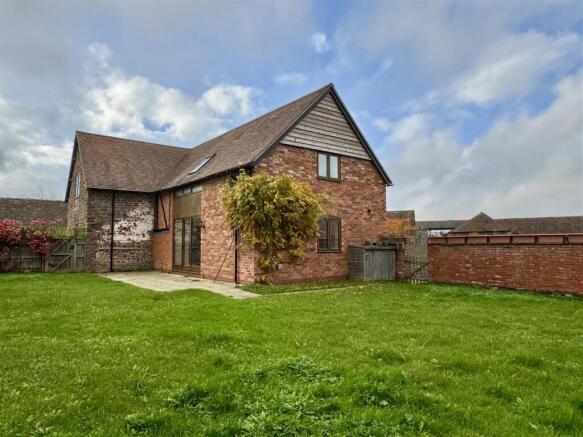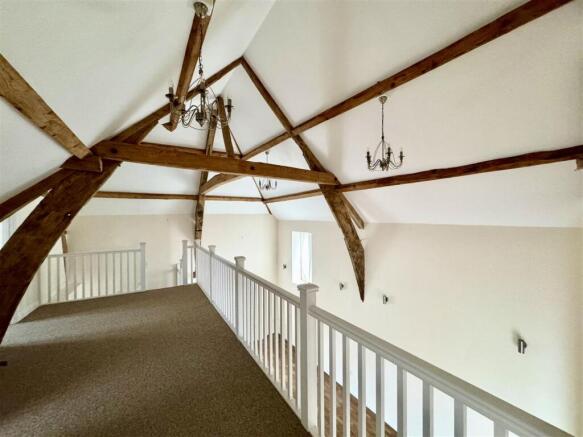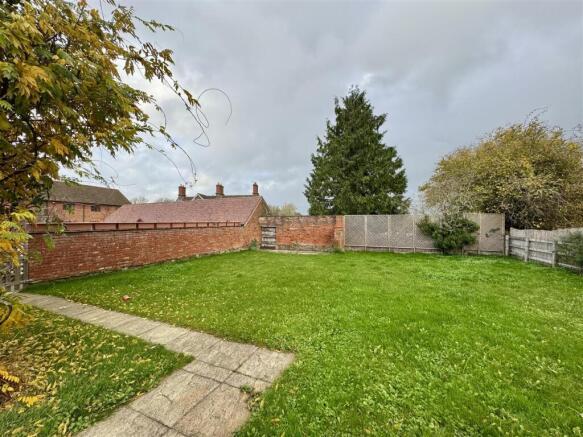Hop Yard View, Mill End Court, Castle Frome, Herefordshire

Letting details
- Let available date:
- Now
- Deposit:
- £2,134A deposit provides security for a landlord against damage, or unpaid rent by a tenant.Read more about deposit in our glossary page.
- Min. Tenancy:
- Ask agent How long the landlord offers to let the property for.Read more about tenancy length in our glossary page.
- Let type:
- Long term
- Furnish type:
- Unfurnished
- Council Tax:
- Ask agent
- PROPERTY TYPE
Detached
- BEDROOMS
4
- BATHROOMS
3
- SIZE
Ask agent
Description
Reception Hall - Full height glazing leads into the reception hall with inset matting, radiator, wood effect flooring door to living room and sitting room and further door to:
Cloakroom - Fitted with a low-level WC and pedestal wash hand basin with radiator wood effect flooring and mirror.
Open Plan Living Room And Dining Area - 5.50 x 7.58 (18'0" x 24'10") - The open plan living and dining area is a magnificent feature of this barn conversion having a wealth of exposed ceiling timbers and open to a gallery landing above. Hardwood double glazed windows to three aspects, radiators, wood effect flooring, TV and telephone points, under stairs storage cupboard and openings to both the Kitchen and a further Sitting Area.
Kitchen - 2.30 x 4.58 (7'6" x 15'0" ) - Fitted with a range of cream fronted base and eyelevel units with wood effect worksurface over and one and a half bowl stainless steel sink unit with mixer tap. Plumbing for washing machine and dishwasher, space for fridge freezer, integrated double oven with four ring electric hob and extractor hood above. Hardwood double glazed window to side, flooring as before and inset spotlighting.
Sitting Room - 2.95 x 3.93 (9'8" x 12'10") - From the living area a squared opening leads into a further Sitting Room area with full height glazing to rear elevation with glazed door leading to the patio seating area and aspect over the productive Hop Yards beyond. Flooring as before, radiator, spotlighting and door to ground floor bedroom.
Bedroom Four - 3.43 x 3.69 - Flooring as before, radiator, TV and telephone points, inset spotlighting, built-in wardrobe with hanging rail and shelf and door to:
En Suite Shower Room - Fitted with a large walk-in shower cubicle housing mains shower. Pedestal wash handbasin and low-level WC. Flooring as before, heated towel rail, spotlighting and extractor vent.
Galleried Landing - From the living room a staircase rises to the impressive first floor gallery landing with a host of exposed ceiling timbers, window to rear elevation, airing cupboard and doors to all rooms.
Bedroom One - 3.42 x 4.74 (11'2" x 15'6") - Double glazed window to side aspect with rural views, radiator, exposed ceiling timbers, TV and telephone points, inset spotlighting and door to ensuite shower room.
En Suite Shower Room - Fitted with a corner shower cubicle housing mains shower, pedestal wash hand basin and low-level WC. Flooring as before, radiator, spotlighting and wall mounted cabinet.
Bedroom Two - 2.74 x 2.94 (8'11" x 9'7") - Exposed wall and ceiling timbers, low-level and Velux window to front elevation. Radiator and inset spotlighting.
Bedroom Three - 2.61 x 4.59 (8'6" x 15'0") - Exposed wall and ceiling timbers, double glazed window to rear elevation, radiator, spotlighting.
Bathroom - The Bathroom is fitted with a white suite comprising panel bath, pedestal wash hand basin with tiled splashback and low-level WC. Illuminated mirror, flooring has before, radiator, hardwood double glazed window to rear elevation along with Velux.
Outside - The property has an attractive enclosed walled garden which is primarily laid to lawn with a patio seating area adjoining the rear and further flagstone patio to one corner the garden. The plot is enclosed by a combination of brick walling and post and rail fencing and enjoys an outlook over the adjoining farmland and hop yards. There is gated access to the side and front of the property where the lockable sotre and parking is located.
Agents Note - Our client advises us that the property is on a shared Biomass system the cost of which is current £240.00 per quarter and the charge for the shared septic tank system is currently £132.00 per annum however these figures may be subject to review.
Disclaimer - Photographs of this property were taken prior to the current tenant's occupation.
The text, photographs and measurements within these particulars are for guidance purposes only and are not necessarily comprehensive or will form part of the tenancy agreement. Reasonable endeavours have been made to ensure that the information given in these particulars is correct and up to date.
Any intending viewer should satisfy themselves by contacting the office prior to viewing, to clarify any aspect of importance.
Brochures
Hop Yard View, Mill End Court, Castle Frome, HerefBrochure- COUNCIL TAXA payment made to your local authority in order to pay for local services like schools, libraries, and refuse collection. The amount you pay depends on the value of the property.Read more about council Tax in our glossary page.
- Band: F
- PARKINGDetails of how and where vehicles can be parked, and any associated costs.Read more about parking in our glossary page.
- Yes
- GARDENA property has access to an outdoor space, which could be private or shared.
- Yes
- ACCESSIBILITYHow a property has been adapted to meet the needs of vulnerable or disabled individuals.Read more about accessibility in our glossary page.
- Ask agent
Hop Yard View, Mill End Court, Castle Frome, Herefordshire
Add an important place to see how long it'd take to get there from our property listings.
__mins driving to your place
Notes
Staying secure when looking for property
Ensure you're up to date with our latest advice on how to avoid fraud or scams when looking for property online.
Visit our security centre to find out moreDisclaimer - Property reference 34223414. The information displayed about this property comprises a property advertisement. Rightmove.co.uk makes no warranty as to the accuracy or completeness of the advertisement or any linked or associated information, and Rightmove has no control over the content. This property advertisement does not constitute property particulars. The information is provided and maintained by Denny and Salmond, Malvern. Please contact the selling agent or developer directly to obtain any information which may be available under the terms of The Energy Performance of Buildings (Certificates and Inspections) (England and Wales) Regulations 2007 or the Home Report if in relation to a residential property in Scotland.
*This is the average speed from the provider with the fastest broadband package available at this postcode. The average speed displayed is based on the download speeds of at least 50% of customers at peak time (8pm to 10pm). Fibre/cable services at the postcode are subject to availability and may differ between properties within a postcode. Speeds can be affected by a range of technical and environmental factors. The speed at the property may be lower than that listed above. You can check the estimated speed and confirm availability to a property prior to purchasing on the broadband provider's website. Providers may increase charges. The information is provided and maintained by Decision Technologies Limited. **This is indicative only and based on a 2-person household with multiple devices and simultaneous usage. Broadband performance is affected by multiple factors including number of occupants and devices, simultaneous usage, router range etc. For more information speak to your broadband provider.
Map data ©OpenStreetMap contributors.






