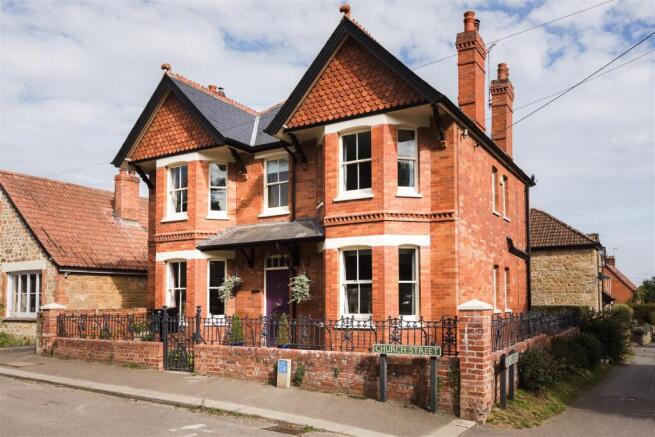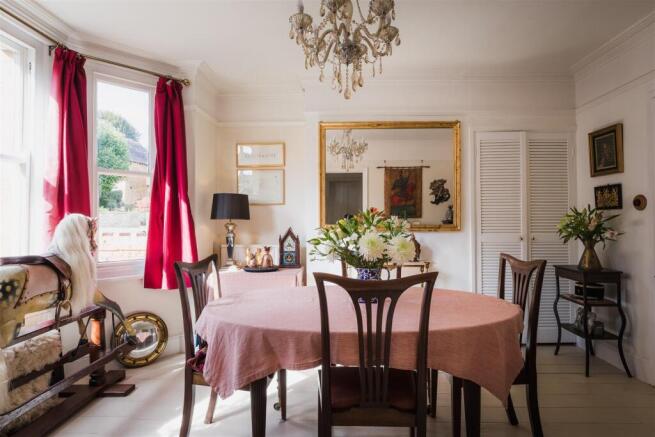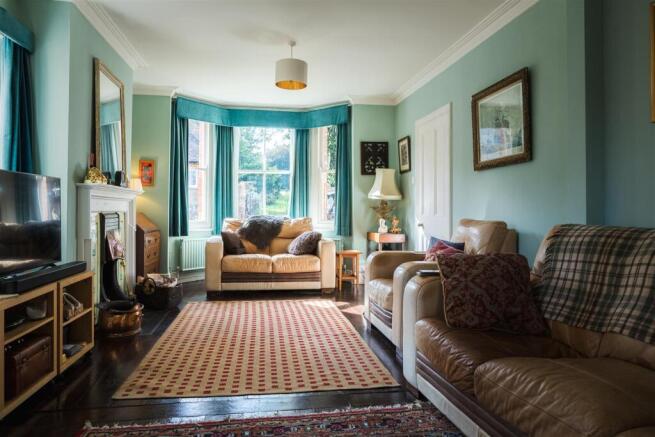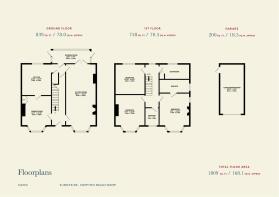Shepton Beauchamp, Ilminster

- PROPERTY TYPE
House
- BEDROOMS
4
- BATHROOMS
2
- SIZE
1,609 sq ft
149 sq m
- TENUREDescribes how you own a property. There are different types of tenure - freehold, leasehold, and commonhold.Read more about tenure in our glossary page.
Freehold
Key features
- Central Village Location
- A Period Detached House
- Sitting Room
- Kitchen
- Dining Room
- 4 Bedrooms
- 2 Bathrooms
- Garden Room
- Garden
- Garage And Driveway
Description
Immediate Area - The village sits just under 3 miles West of South Petherton. The village itself has a great shop with a deli counter and café seating, a traditional village pub, primary school and pre-school, recreation ground with a children’s play area, a church and a village meadow. There is a fantastic events team that organize film nights, street parties and several other events throughout the year. The village has excellent walks in all directions.
South Petherton has a good range of independent shops, cafe’s, a thriving pub and much more.
The towns of Ilminster (3.8 miles) and Crewkerne (6.3 miles) offer a range of supermarkets and more independent shops and eateries. Crewkerne has a mainline train service direct to London Waterloo and Castle Cary (21 miles) has a fast service into London Paddington.
The larger towns of Yeovil (12.5 miles) and Taunton (15 miles) have a wider selection of high street shops and restaurants to choose from.
The World Heritage Jurassic Coast at Lyme Regis is just 20 miles away.
The House - The house, which dates back to the early 1900’s, is brick built under a slate roof. It is a pleasingly symmetrical house with bay windows to the two receptions and front bedrooms. There is scope to knock through from the kitchen to the dining room to have a more open-plan family space if required.
Interior - Through the front door you come into the central entrance hall. Painted wooden stairs lead up to the first floor and doors lead to both reception rooms. At the end of the hall is another door leading to a rear lobby area, the kitchen and garden room. There is understairs storage where the current owners have a condenser tumble dryer.
To the right, through the entrance hall is the triple aspect sitting room. With French doors to the conservatory, 2 windows to the side and bay window to the front, the room is light and airy. An open fireplace provides a focal point with pretty tiled details and a wooden surround. The exposed floorboards and plaster coving add to the character of the room.
On the other side of the hall is the dining room. Another bay window to the front provides lots of natural light that is accentuated by the off-white painted floorboards. There is a good-sized cupboard with double doors and a door through to the kitchen.
The bespoke fitted kitchen has plenty of storage in painted wooden units with wooden worktops over. There is further wall-mounted storage with cupboards and open shelves, a fitted dresser to one wall and a matching kitchen island. Furthermore, there is an integrated dishwasher and washing machine, a freestanding Rangemaster cooker with 1 ½ ovens and induction hobs. There is a pretty tiled splashback to the cooker with a hood over. A Butler sink looks out to the garden at the back and there is ample space for a fridge/freezer. The kitchen also has a wet, underfloor heating system on a separate control.
An opening from the kitchen leads into a rear lobby with understairs cupboard and a door to the garden room.
The garden room has doors to both ends, glazing on 3 sides and acts nicely as a rear porch, dog room, or boot room.
On the first floor you find the master bedroom, with ensuite, 3 further bedrooms and the family bathroom.
The master bedroom has the beautiful bay window to the front (as does the 2nd bedroom), window to the side, a fireplace (not in use) and, as with the other bedrooms, exposed original floorboards throughout.
The ensuite is of a good size with a walk-in shower, his and hers basins and a loo.
There are a 2 further double bedrooms and a single bedroom that would make a great nursery or office.
The main bathroom is beautiful, with a freestanding bath, panelled walls, loo, basin and an airing cupboard that houses the hot water tank.
Outside - The rear garden is mainly lawned with a paved path to the garden room. The lawn continues down one side of the house and to the front. Enclosed by a red brick wall and wrought iron railings, there are gates to the side and to the driveway behind. A door leads from the garden straight into the garage which would make an excellent workshop. There is a driveway with parking for one car but the street parking, in front, or to the side is unrestricted.
Services - Mains electricity, water and drainage are connected to the house. Oil fired central heating.
Local Authority - Somerset Council -Band F
Eaves Notes - We believe that the corrugated roof on the garage may contain asbestos. All of the windows are traditional, single glazed, wooden sash windows apart from the kitchen which has a uPVC double glazed sash.
Summary - A beautifully presented double-fronted Edwardian house in the South Somerset village of Shepton Beauchamp. The house is full of character and the bay windows allow lots of natural light into the well-proportioned rooms.
Brochures
Eaves-Brochure-Sunnyside-Digital.pdf- COUNCIL TAXA payment made to your local authority in order to pay for local services like schools, libraries, and refuse collection. The amount you pay depends on the value of the property.Read more about council Tax in our glossary page.
- Band: F
- PARKINGDetails of how and where vehicles can be parked, and any associated costs.Read more about parking in our glossary page.
- Garage,Driveway
- GARDENA property has access to an outdoor space, which could be private or shared.
- Yes
- ACCESSIBILITYHow a property has been adapted to meet the needs of vulnerable or disabled individuals.Read more about accessibility in our glossary page.
- Ask agent
Shepton Beauchamp, Ilminster
Add an important place to see how long it'd take to get there from our property listings.
__mins driving to your place
Get an instant, personalised result:
- Show sellers you’re serious
- Secure viewings faster with agents
- No impact on your credit score
Your mortgage
Notes
Staying secure when looking for property
Ensure you're up to date with our latest advice on how to avoid fraud or scams when looking for property online.
Visit our security centre to find out moreDisclaimer - Property reference 34223450. The information displayed about this property comprises a property advertisement. Rightmove.co.uk makes no warranty as to the accuracy or completeness of the advertisement or any linked or associated information, and Rightmove has no control over the content. This property advertisement does not constitute property particulars. The information is provided and maintained by Eaves, Covering Somerset, Dorset & Devon. Please contact the selling agent or developer directly to obtain any information which may be available under the terms of The Energy Performance of Buildings (Certificates and Inspections) (England and Wales) Regulations 2007 or the Home Report if in relation to a residential property in Scotland.
*This is the average speed from the provider with the fastest broadband package available at this postcode. The average speed displayed is based on the download speeds of at least 50% of customers at peak time (8pm to 10pm). Fibre/cable services at the postcode are subject to availability and may differ between properties within a postcode. Speeds can be affected by a range of technical and environmental factors. The speed at the property may be lower than that listed above. You can check the estimated speed and confirm availability to a property prior to purchasing on the broadband provider's website. Providers may increase charges. The information is provided and maintained by Decision Technologies Limited. **This is indicative only and based on a 2-person household with multiple devices and simultaneous usage. Broadband performance is affected by multiple factors including number of occupants and devices, simultaneous usage, router range etc. For more information speak to your broadband provider.
Map data ©OpenStreetMap contributors.




