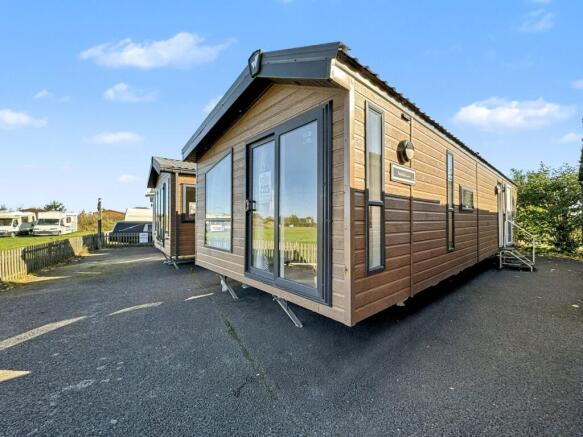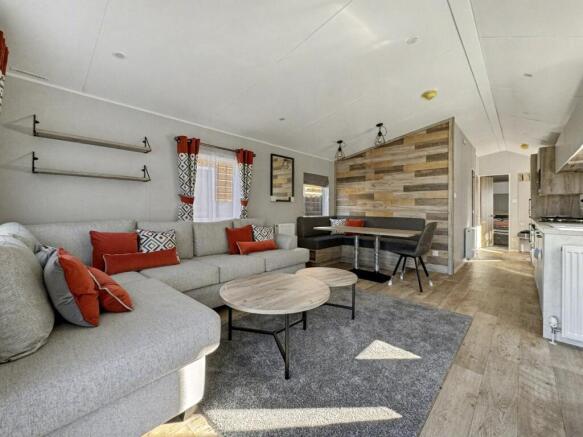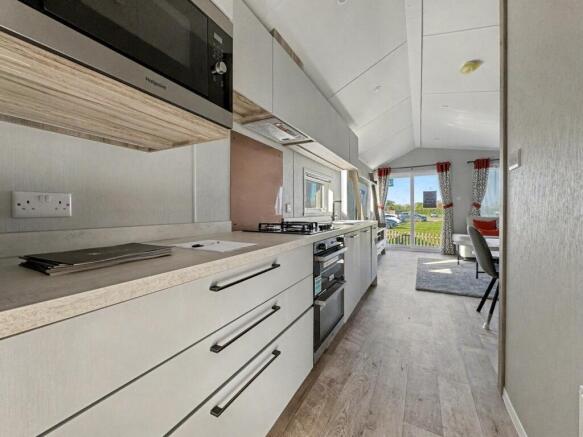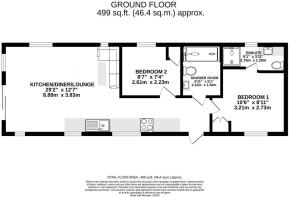
Pettaugh Road, Stonham Aspal, Stowmarket, IP14

- PROPERTY TYPE
Lodge
- BEDROOMS
2
- BATHROOMS
2
- SIZE
Ask agent
- TENUREDescribes how you own a property. There are different types of tenure - freehold, leasehold, and commonhold.Read more about tenure in our glossary page.
Commonhold
Key features
- Gas cooker & integrated fridge freeze
- Front sliding patio doors
- Walk-in shower
- Decking included in the price
- Residential Specifications
- Deluxe pack & bedding pack included
- Desirable location
- investment opportunity
- Two bedrooms / six berth
- Modern open-plan living and dining area
Description
Discover the Willerby Astoria Lodge, a beautifully designed 2024 model offering contemporary comfort and space in equal measure. This 2-bedroom, 6-berth holiday home features a sleek open-plan living area, a fully integrated kitchen, and elegant décor throughout. The master bedroom includes an en-suite shower room, while the twin bedroom and family bathroom provide flexibility for guests. Finished to a residential specification with double glazing, central heating and premium fixtures. Complete with front sliding doors, optional decking, and set within the vibrant Stonham Barns Park, owners enjoy access to fantastic on-site amenities including restaurants, leisure facilities and events. Offered at £99,995 PLUS decking – your stylish countryside escape awaits.
Living/Dining
Flooded with natural light from the full-height front windows, the lounge is a stylish and inviting space. A neutral colour palette with warm wood tones and pops of burnt orange creates a homely yet modern atmosphere. The comfortable corner sofa offers plenty of room to relax, while the freestanding dining table with bench seating provides the perfect spot for family meals or game nights. Industrial-style pendant lighting and feature wall panelling add a designer touch, giving this area real character.
Kitchen
The Astoria’s linear kitchen is as functional as it is beautiful, featuring sleek cabinetry, wood-effect detailing, and contemporary fittings. Fully equipped with a gas cooker, integrated fridge freezer, built-in microwave, and washer dryer, it’s designed for convenience and style. Generous worktops and storage make it easy to cook and entertain, whether you’re hosting or enjoying a quiet night in.
Primary Bedroom
The main bedroom offers a peaceful retreat with a modern design and excellent storage. A full-size double bed sits beneath stylish overhead cabinets and reading lights, while soft grey and wood finishes create a calm and welcoming feel. The large wardrobe and bedside units provide ample space for belongings, making it ideal for extended stays.
En-suite Shower Room
Attached to the master bedroom, the en-suite features a large walk-in shower, modern vanity unit, and smart storage solutions. Its minimalist design and quality fittings add a touch of hotel-style luxury.
Second Bedroom
Perfect for guests or children, the twin bedroom features two single beds, matching décor, and clever storage options. The design mirrors the primary suite’s fresh modern palette, complete with accent curtains and built-in shelving to maximise comfort and practicality.
Main Bathroom
A bright, contemporary bathroom with wood-effect cabinetry, a countertop basin, and a modern WC. The space is finished with a towel radiator and a practical layout designed for comfort and convenience.
Location
Owning a lodge at Stonham Barns Park means more than simply purchasing a holiday home — it’s about embracing a relaxed, fulfilling lifestyle set in the heart of the beautiful Suffolk countryside. This vibrant 140-acre park offers the perfect balance between peaceful rural surroundings and a thriving on-site community, where every day brings something new to enjoy.
From leisurely mornings by the fishing lakes to afternoons spent exploring the boutique shopping village or playing a round at the golf centre, life here moves at your own pace. The park features an exciting range of attractions and activities for all ages, including a golf course, adventure golf, fishing lakes, play areas, and a theatre hosting live shows and seasonal events throughout the year.
Social spaces such as the Legends Sports Bar, Teapot Tearoom, and a selection of charming cafés create the perfect settings for meeting friends or unwinding with family. With artisan shops, local crafts, and ...
Outside
Good size plot with decking to be added. The lodge can be placed on any available plot on site. Space for two cars. Optional extras could include a hot tub or adding low level fencing or gates. The plot size is generous so anyone looking to add life to the outside area could benefit from popping down to the garden centre located conveniently on site.
Important Information
Tenure – Commonhold
The lodge can be used for 11 months per year.
Services – We understand that calor gas, electricity, water and drainage are connected to the property.
Yearly costs - £4,800 2025
Disclaimer
In accordance with Consumer Protection from Unfair Trading Regulations,
Marks and Mann Estate Agents have prepared these sales particulars as a
general guide only. Reasonable endeavours have been made to ensure that
the information given in these particulars is materially correct but any
intending purchaser should satisfy themselves by inspection, searches,
enquiries and survey as to the correctness of each statement. No statement
in these particulars is to be relied upon as a statement or representation of
fact. Any areas, measurements or distances are only approximate.
New build properties - the developer may reserve the right to make any
alterations up until exchange of contracts.
Anti Money Laundering Regulations
Intending purchasers will be asked to produce identification documentation
at a later stage and we would ask for your co-operation in order that there
will be no delay in agreeing the sale.
Brochures
Brochure 1Brochure 2Brochure 3- COUNCIL TAXA payment made to your local authority in order to pay for local services like schools, libraries, and refuse collection. The amount you pay depends on the value of the property.Read more about council Tax in our glossary page.
- Ask agent
- PARKINGDetails of how and where vehicles can be parked, and any associated costs.Read more about parking in our glossary page.
- Ask agent
- GARDENA property has access to an outdoor space, which could be private or shared.
- Yes
- ACCESSIBILITYHow a property has been adapted to meet the needs of vulnerable or disabled individuals.Read more about accessibility in our glossary page.
- Ask agent
Energy performance certificate - ask agent
Pettaugh Road, Stonham Aspal, Stowmarket, IP14
Add an important place to see how long it'd take to get there from our property listings.
__mins driving to your place
Get an instant, personalised result:
- Show sellers you’re serious
- Secure viewings faster with agents
- No impact on your credit score
Your mortgage
Notes
Staying secure when looking for property
Ensure you're up to date with our latest advice on how to avoid fraud or scams when looking for property online.
Visit our security centre to find out moreDisclaimer - Property reference 29586999. The information displayed about this property comprises a property advertisement. Rightmove.co.uk makes no warranty as to the accuracy or completeness of the advertisement or any linked or associated information, and Rightmove has no control over the content. This property advertisement does not constitute property particulars. The information is provided and maintained by Marks & Mann Estate Agents Ltd, Stowmarket. Please contact the selling agent or developer directly to obtain any information which may be available under the terms of The Energy Performance of Buildings (Certificates and Inspections) (England and Wales) Regulations 2007 or the Home Report if in relation to a residential property in Scotland.
*This is the average speed from the provider with the fastest broadband package available at this postcode. The average speed displayed is based on the download speeds of at least 50% of customers at peak time (8pm to 10pm). Fibre/cable services at the postcode are subject to availability and may differ between properties within a postcode. Speeds can be affected by a range of technical and environmental factors. The speed at the property may be lower than that listed above. You can check the estimated speed and confirm availability to a property prior to purchasing on the broadband provider's website. Providers may increase charges. The information is provided and maintained by Decision Technologies Limited. **This is indicative only and based on a 2-person household with multiple devices and simultaneous usage. Broadband performance is affected by multiple factors including number of occupants and devices, simultaneous usage, router range etc. For more information speak to your broadband provider.
Map data ©OpenStreetMap contributors.





