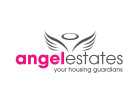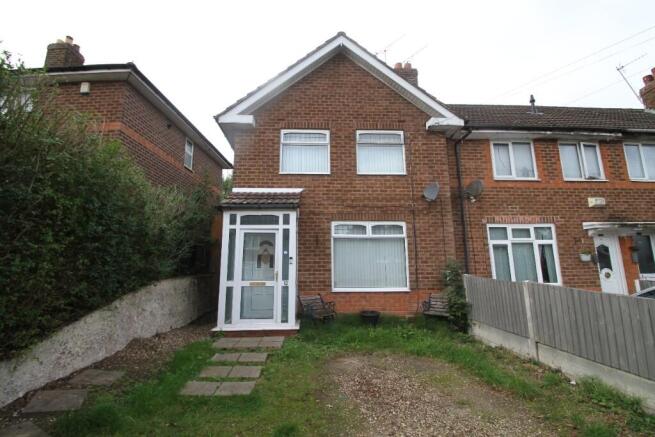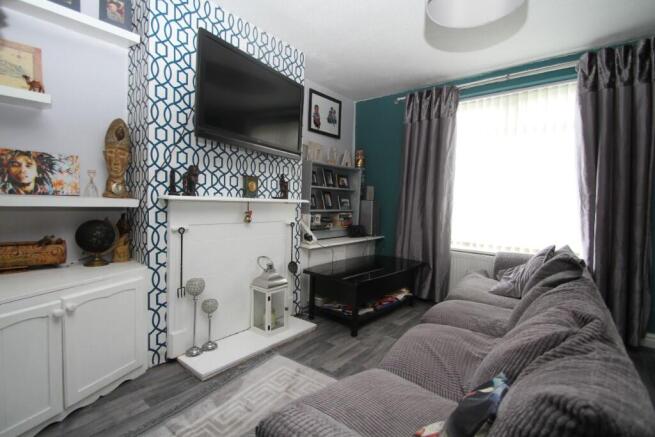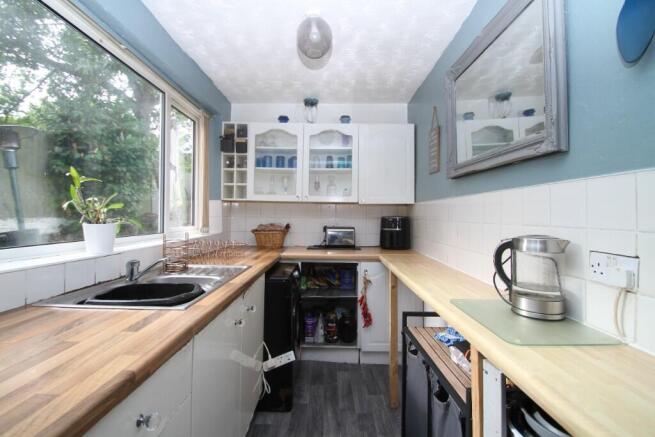3 bedroom end of terrace house for sale
Bolney Road, Quinton, Birmingham, B32 2PX

- PROPERTY TYPE
End of Terrace
- BEDROOMS
3
- BATHROOMS
1
- SIZE
700 sq ft
65 sq m
- TENUREDescribes how you own a property. There are different types of tenure - freehold, leasehold, and commonhold.Read more about tenure in our glossary page.
Freehold
Key features
- End-Terrace Residence
- Three Bedrooms
- Gas Centrally Heated
- Fully Double Glazed
- Spacious Reception Room
- 'Galley-Style' Kitchen
- Upstairs Family Bathroom
- Quiet Residential Area
- Currently Tenanted
- Energy Performance Rating - E (54)
Description
Briefly comprises of:- Porch, hallway, reception room, rear lobby with archway into 'galley-styled' kitchen.
From hallway, stairs to first floor landing with door's into three bedrooms and family bathroom.
Pathway towards gate provides side access to tiered rear garden, porch leads into main entrance and off-road parking to fore.
This ideal family home could ideally suit 'first-time buyers' or 'investors' alike as it is currently tenanted. Call to arrange your internal inspection before making us an offer!!
Entrance:
From pavement, partly laid as lawn and part gravelled frontage used as off-road parking for one vehicle. Partly paved pathway leads towards side gated access and main entrance. Double glazed door leads into:-
Porch: 4'6'' x 2'10''
Linoleum flooring and double-glazed window to both side elevations. Double glazed panelled door leads into:-
Hallway:
Linoleum flooring, light fitting to ceiling and single panel radiator. Panelled door to side leads into:-
Reception Room: 13'0'' (max, into recess) 11'8'' (min) x 11'10''
Linoleum flooring, single panel radiator, smoke alarm and pendant light fitting to ceiling, double glazed window to front elevation, fire surround with hearth and mantle, two built-in cupboards within recess (housing electricity and gas meters). Archway towards rear into:-
Rear Lobby: 9'10'' x 6'7''
Linoleum flooring, pendant light fitting to ceiling, single panel radiator, double glazed window to rear elevation, wall mounted central heating thermostat and CO2 alarm, double glazed door with obscured glass to side elevation leading onto side passageway. Archway and open access into under stairs storage with central heating boiler to wall. Archway to side leads directly into:-
Galley-Style Kitchen: 16'6'' (max, into recess) 14'9'' (min) x 5'7'' (max) 2' 7'' (max, into recess)
Linoleum flooring, double panel radiator, two light fittings, heat sensor to ceiling and double-glazed window to side elevation. Kitchen comprises of:- base, open base, drawer, wall mounted wine rack and wall units with work surfaces above, adjacent breakfast bar, partly tiled walls as splashback, one and half bowl sink, drainer and mixer tap. Spaces provided for appliances including free-standing gas cooker, fridge/freezer and washing machine.
From hallway, carpeted stairs with handrail to wall lead to first floor landing, double glazed window with obscured glass to side elevation, access to loft space, two pendant light fittings and smoke alarm to ceiling. From landing, panelled door towards rear, leads into:-
Bedroom One (Rear): 9'6'' x 8'9''
Laminate flooring, single panel radiator, pendant light fitting to ceiling and double-glazed window to rear elevation overlooking rear garden. From landing, panelled door to front, leads into:-
Bedroom Two (Front): 9'8'' (max) 6'6'' (min) x 7'6'' (max) 6'3'' (min)
Laminate flooring, single panel radiator, pendant light fitting to ceiling and double-glazed window to front elevation. From landing and via archway, panelled door leads into:-
Bedroom Three (Front): 8'3'' (max) 5'2'' (min) x 6'7'' (max) 5'4'' (min)
Laminate flooring, single panel radiator, light fitting to ceiling and double-glazed window to front elevation. From landing, sliding door leads into:-
Family Bathroom: 6'3'' x 5'4''
Fully tiled flooring and partly tiled walls (around wet area), chrome heated towel rail, double glazed window with obscured glass to rear elevation, enclosed lighting and extractor fan to ceiling. Suite comprises of: - panelled bath with shower tap attachment with electric shower over, low level flush toilet, vanity unit with single bowl above and mixer tap.
Outside:
From rear lobby, double glazed door with obscured glass to side and single step-down leads onto gravel pathway and provides side-gated access to frontage. Paved patio (used as entertaining area) leads towards curved retaining wall with brick-built steps up to upper tier, partly enclosed gardens which has been mostly laid as lawn with paved pathway leading to Pergola at rear and benefitting from natural shade or screening provided by mature trees along two of the neighbouring boundaries.
Services:
All mains gas, electricity and water are connected; none of these services have been tested during our inspection.
Tenure:
We are advised that the property is Freehold, confirmation of which should be obtained by reference to the title deeds.
Please note:
The property is currently rented as a family home for a £625.00 per calendar month (exclusive of bills) and the occupying tenant are currently is on a Statutory Periodic Tenancy. This property is the Quinton Ward which is currently not in one of Birmingham City Council's Selective Licencing areas (correct at time of writing).
As the property is tenanted, we will arrange appointments only with their consent and to avoid disruption to the occupiers, and will be organised as a block booking with allocated time slots for each person viewing.
Local Authority Charge: (Financial Year 2025-26)
The property has been 'Banded B' (information correct as per Valuation Office Agency website) and falls under the jurisdiction of Birmingham City Council. For the current financial year (subject to annual increment) council tax charges are £1,739.89 per annum.
- COUNCIL TAXA payment made to your local authority in order to pay for local services like schools, libraries, and refuse collection. The amount you pay depends on the value of the property.Read more about council Tax in our glossary page.
- Ask agent
- PARKINGDetails of how and where vehicles can be parked, and any associated costs.Read more about parking in our glossary page.
- On street,Driveway,Off street
- GARDENA property has access to an outdoor space, which could be private or shared.
- Front garden,Enclosed garden,Rear garden
- ACCESSIBILITYHow a property has been adapted to meet the needs of vulnerable or disabled individuals.Read more about accessibility in our glossary page.
- No wheelchair access
Bolney Road, Quinton, Birmingham, B32 2PX
Add an important place to see how long it'd take to get there from our property listings.
__mins driving to your place
Get an instant, personalised result:
- Show sellers you’re serious
- Secure viewings faster with agents
- No impact on your credit score
Your mortgage
Notes
Staying secure when looking for property
Ensure you're up to date with our latest advice on how to avoid fraud or scams when looking for property online.
Visit our security centre to find out moreDisclaimer - Property reference Bolney12Road. The information displayed about this property comprises a property advertisement. Rightmove.co.uk makes no warranty as to the accuracy or completeness of the advertisement or any linked or associated information, and Rightmove has no control over the content. This property advertisement does not constitute property particulars. The information is provided and maintained by Angel Estates, Birmingham. Please contact the selling agent or developer directly to obtain any information which may be available under the terms of The Energy Performance of Buildings (Certificates and Inspections) (England and Wales) Regulations 2007 or the Home Report if in relation to a residential property in Scotland.
*This is the average speed from the provider with the fastest broadband package available at this postcode. The average speed displayed is based on the download speeds of at least 50% of customers at peak time (8pm to 10pm). Fibre/cable services at the postcode are subject to availability and may differ between properties within a postcode. Speeds can be affected by a range of technical and environmental factors. The speed at the property may be lower than that listed above. You can check the estimated speed and confirm availability to a property prior to purchasing on the broadband provider's website. Providers may increase charges. The information is provided and maintained by Decision Technologies Limited. **This is indicative only and based on a 2-person household with multiple devices and simultaneous usage. Broadband performance is affected by multiple factors including number of occupants and devices, simultaneous usage, router range etc. For more information speak to your broadband provider.
Map data ©OpenStreetMap contributors.



