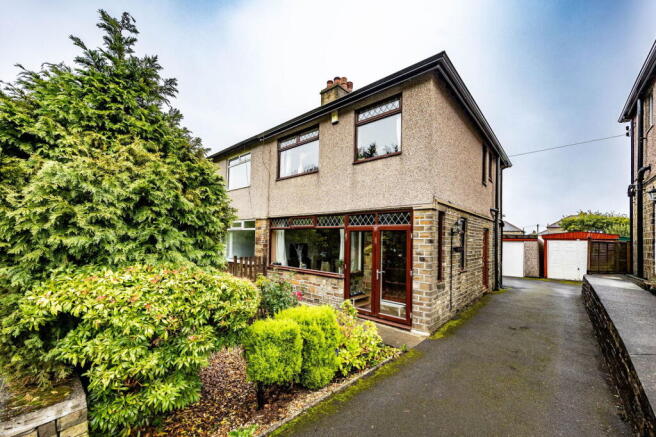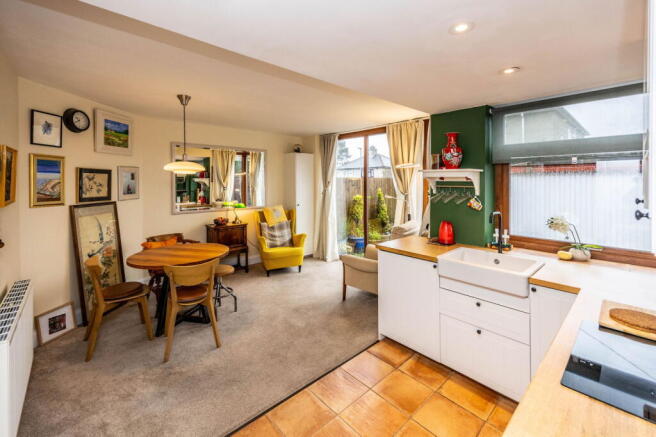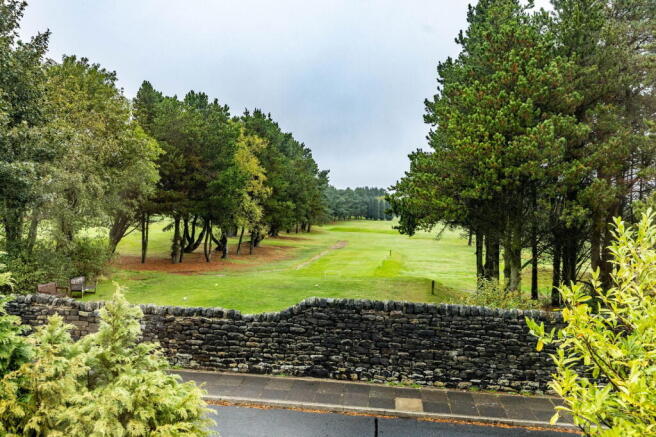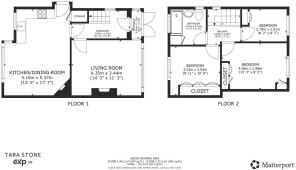59 Paddock Lane, Halifax HX2 0NT

- PROPERTY TYPE
Semi-Detached
- BEDROOMS
3
- BATHROOMS
1
- SIZE
Ask agent
- TENUREDescribes how you own a property. There are different types of tenure - freehold, leasehold, and commonhold.Read more about tenure in our glossary page.
Freehold
Key features
- Traditional semi detached home
- Very well maintained by the present vendors
- Large open plan dining kitchen
- Entrance porch and entrance hallway
- Sitting room with modern electric fire
- Three bedrooms
- Direct views over the golf course to the front
- Modern, recently fitted house shower room
- Large double garage with power
- Popular and convenient location
Description
Agent reference TS0571
Enjoying direct views over the golf course to the front, a spacious internal layout with updated kitchen and bathroom and a generous double garage to the rear, this three bedroomed semi detached home is ideal for the young and growing family or potentially those looking to downsize.
The property has been very well maintained by the present vendors. In addition to the kitchen and bathroom upgrades there has also been carpet replacements, decor, a new garage roof and replacement guttering. The wiring and the central heating are also up to date making this a home where you can move in and not have to think about additional expense.
The traditional layout works well. There's a handy porch to the front which is great for the wet and windy days and provides a place for coats and shoes. The entrance hallway gives access to the sitting room and the open plan dining kitchen. The sitting room has a large window to the front so there's plenty of natural light but the modern remote control electric fire makes those winter evenings feel nice and cozy.
The heart of this home is the spacious plan dining kitchen. There are full height windows to the rear which again flood the room with natural light. There's plenty of space for a dining table and some easy chairs and the modern fitted kitchen has a modern built in oven and induction hob. There is an external door to the side and also a useful larder/under stairs storage cupboard with power.
Moving upstairs, the master bedroom is a generous double room with a great view over the golf course - great if your a golf enthusiast but even if your not it makes fro a really nice aspect. Its a good size double bedroom with built in wardrobes and storage. Bedroom two is also a double and has a run of full height wardrobes. The third bedroom is a single bedroom which is presently used as a home office but would make a great child's room or spare bedroom.
The shower room has only just been upgraded this year and displays the latest trends in sanitary fittings! There's a large walk in shower enclosure with dual shower heads, WC and hand wash basin and a heated towel rail. There is also a handy storage cupboard which houses the central heating boiler.
The loft area is partially boarded with a pull down ladder and a light and good height.
Externally, a shared driveway to the side of the property leads to the rear where there is unusually generous parking for 3 cars. There is a large double garage, with power, that easily fits 2 cars plus another off road space adjacent to power.The garage is also plumbed for the utilities. The garden areas are compact and easy to maintain.
Paddock Lane sits on the fringes of Highroad Well and Norton Tower, a location that is particularly convenient for Halifax town centre. There is a regular bus service into the town centre and there are several shops within a 10 minute walk from the property for the day to day items. And of course, if you are keen on Golf then thats a short stroll too!
I am expecting plenty of interest so please contact me as soon as possible for a viewing.
Agent Note:
We are required by law to conduct Anti-Money Laundering checks on all parties involved in the sale or purchase of a property. We take the responsibility of this seriously in line with HMRC guidance in ensuring the accuracy and continuous monitoring of these checks. Our partner, Movebutler, will carry out the initial checks on our behalf. They will contact you once your offer has been accepted, to conclude where possible a biometric check with you electronically.
As an applicant, you will be charged a non-refundable fee of £30 (inclusive of VAT) per buyer for these checks. The fee covers data collection, manual checking, and monitoring. You will need to pay this amount directly to Movebutler and complete all Anti-Money Laundering checks before your offer can be formally accepted.
GENERAL NOTE - Every effort has been made to ensure that the details provided have been prepared in accordance with the CONSUMER PROTECTION FROM UNFAIR TRADING REGULATIONS 2008 and to the best of our knowledge give a fair and reasonable representation of the property.
Floorplans are not to scale – for identification purposes only. All measurements are approximate. The placement and size of all walls, doors, windows, staircases and fixtures are only approximate and cannot be relied upon as anything other than an illustration for guidance purposes only.
- COUNCIL TAXA payment made to your local authority in order to pay for local services like schools, libraries, and refuse collection. The amount you pay depends on the value of the property.Read more about council Tax in our glossary page.
- Band: C
- PARKINGDetails of how and where vehicles can be parked, and any associated costs.Read more about parking in our glossary page.
- Garage
- GARDENA property has access to an outdoor space, which could be private or shared.
- Yes
- ACCESSIBILITYHow a property has been adapted to meet the needs of vulnerable or disabled individuals.Read more about accessibility in our glossary page.
- Ask agent
Energy performance certificate - ask agent
59 Paddock Lane, Halifax HX2 0NT
Add an important place to see how long it'd take to get there from our property listings.
__mins driving to your place
Get an instant, personalised result:
- Show sellers you’re serious
- Secure viewings faster with agents
- No impact on your credit score
Your mortgage
Notes
Staying secure when looking for property
Ensure you're up to date with our latest advice on how to avoid fraud or scams when looking for property online.
Visit our security centre to find out moreDisclaimer - Property reference S1467831. The information displayed about this property comprises a property advertisement. Rightmove.co.uk makes no warranty as to the accuracy or completeness of the advertisement or any linked or associated information, and Rightmove has no control over the content. This property advertisement does not constitute property particulars. The information is provided and maintained by eXp UK, North West. Please contact the selling agent or developer directly to obtain any information which may be available under the terms of The Energy Performance of Buildings (Certificates and Inspections) (England and Wales) Regulations 2007 or the Home Report if in relation to a residential property in Scotland.
*This is the average speed from the provider with the fastest broadband package available at this postcode. The average speed displayed is based on the download speeds of at least 50% of customers at peak time (8pm to 10pm). Fibre/cable services at the postcode are subject to availability and may differ between properties within a postcode. Speeds can be affected by a range of technical and environmental factors. The speed at the property may be lower than that listed above. You can check the estimated speed and confirm availability to a property prior to purchasing on the broadband provider's website. Providers may increase charges. The information is provided and maintained by Decision Technologies Limited. **This is indicative only and based on a 2-person household with multiple devices and simultaneous usage. Broadband performance is affected by multiple factors including number of occupants and devices, simultaneous usage, router range etc. For more information speak to your broadband provider.
Map data ©OpenStreetMap contributors.




