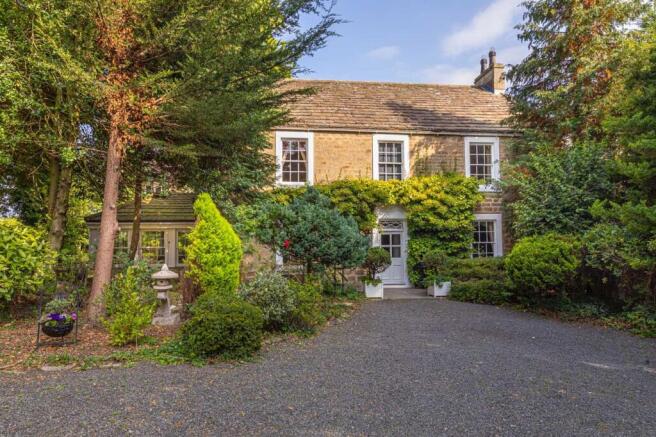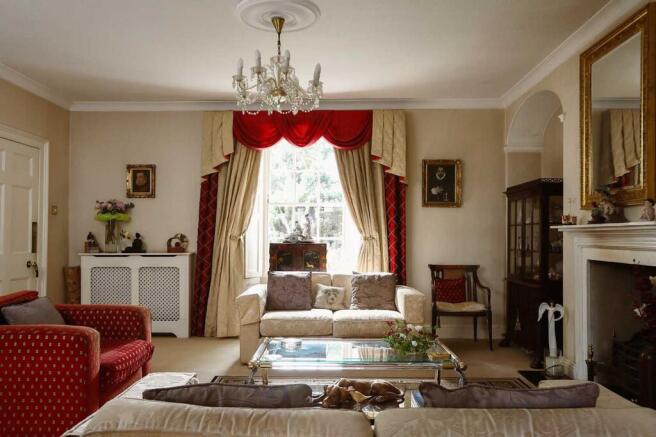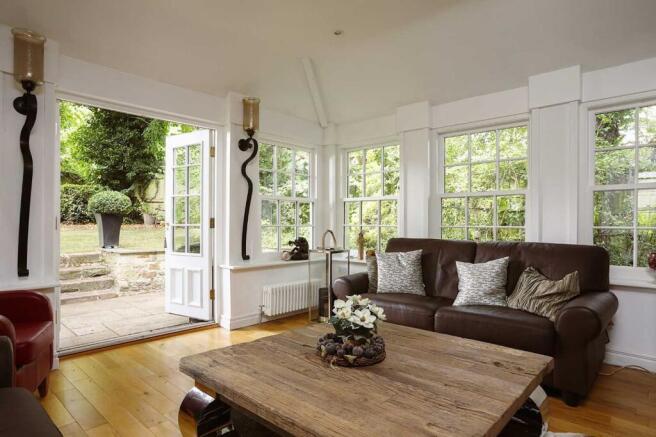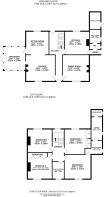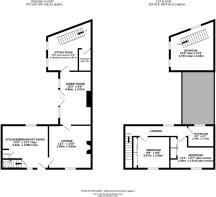
Prospect House, Cadger Bank, Lanchester, County Durham

- PROPERTY TYPE
Detached
- BEDROOMS
4
- BATHROOMS
2
- SIZE
2,426 sq ft
225 sq m
- TENUREDescribes how you own a property. There are different types of tenure - freehold, leasehold, and commonhold.Read more about tenure in our glossary page.
Freehold
Key features
- Elegant Georgian House with Original Period Features
- Large Three-Bedroom Cottage with Income Potential
- Secure Gated Driveway & Ample Parking
- Mature Landscaped Gardens with Formal Lawns & Private Terraces
- Large Garage with Development Potential
- Easy Access to Newcastle & Durham
Description
Accommodation in Brief
Prospect House
Ground Floor
Entrance Hallway | Sitting Room/Lounge | Orangery | Kitchen | Dining Room | WC | Utility Room | External Storeroom
First Floor
Principal Bedroom with Dressing Room and En-Suite | Three Further Bedrooms | Family Bathroom
Prospect Cottage
Ground Floor
Kitchen/Breakfast Room | Lounge | Dining Room | Sitting Room | Shower Room
First Floor
Three Bedrooms | Bathroom
Externally
Gated Driveway Offering Ample Parking | Detached Garage | Landscaped Gardens
The Property
Approached through a pair of stone pillars leading to a private drive and set behind a gated entrance in the heart of the Lanchester conservation area, Prospect House is a distinguished Grade II Listed Georgian property of considerable architectural and historical interest. Built in finely dressed sandstone beneath a traditional natural stone roof, the house retains a wealth of period features including high ceilings, working shutters, sash windows, deep skirtings, window seats, cornicing, panelled doors and ornate fireplaces. The property has benefited from significant renovation, with external works including a new roof and comprehensive re-pointing, and internal upgrades such as renewed wiring, plumbing and a modern central heating system, alongside other improvements that enhance both comfort and efficiency. Offering generous accommodation arranged over two floors and complemented by a large three-bedroom cottage, the setting is both private and central, just a short walk from village amenities and within easy reach of Durham, Newcastle and national transport links.
Prospect House is spacious and well-proportioned, with elegant formal rooms and practical service areas designed to suit modern living. A traditional entrance hall, with high ceilings, wall paneling and original joinery, leads to the principal reception rooms. To one side lies a formal dining room with an open fireplace and sash windows facing onto a formal lawned garden. Opposite, there is a striking open-plan living and dining space providing flexibility for family use, featuring an open fireplace and dual-aspect sash windows that draw light into the room. This central living space flows directly into the orangery at the rear. The orangery itself offers a tranquil, garden-facing retreat with a pitched natural stone roof above full-height glazing to three sides. French doors open directly onto a secondary lawn, providing a natural connection between indoor living and the south-facing garden beyond.
The kitchen is traditionally styled, with light pear wood cabinetry, slate tiled floors, and a central island incorporating a large breakfast bar. There is ample work surface, generous storage, and a full range of integrated appliances including a gas hob, dishwasher and fridge. A rear lobby leads to a ground floor WC and utility room, while also providing direct access to the cottage and a charming rear courtyard.
Upstairs, a generous landing leads to four well-proportioned double bedrooms, all with elevated views across the garden or surrounding village. The principal suite features a walk-in dressing room, a private en-suite bathroom with a bath, separate shower, panelled bath surround and tiled walls leading to a small laundry room The remaining bedrooms are served by a large family bathroom, similarly, finished with traditional detailing and fitted with both bath and shower.
Prospect Cottage
Prospect Cottage is a substantial stone-built annex, well suited to multi-generational living or operation as a high-quality holiday let, with proven income potential in the region of £40,000–£50,000 per annum. It has a traditional cottage aesthetic with exposed timbers, stone features, oak flooring throughout the ground floor and a versatile three-bedroom layout across two floors.
The entrance opens into a bright breakfast kitchen, fitted with pale wooden cabinetry, a central island oven and hob, an integrated fridge-freezer, and ample space for informal dining. Beyond, a cosy sitting room with beamed ceiling and cast-iron stove which leads into a formal dining room, which could equally serve as an additional living space. This room features an exposed brick fireplace and French doors opening onto a private courtyard. At the far end, a secondary sitting room offers further flexibility and includes a second staircase to the first floor.
Upstairs, there are in total three good-sized double bedrooms, including one set into the eaves with exposed timbers, adding a touch of character. These are served by a traditional-style bathroom with cherry wood-panelled inset bath, travertine tiled walls and a modern white suite and a ground floor shower room. The annex looks over a private courtyard and to the front, a small garden and main drive.
Externally
Approached by a private tree lined drive, the grounds at Prospect House extend to approximately 0.6 acres and have been thoughtfully landscaped to provide a high degree of privacy and a series of sheltered garden spaces. Mature trees, traditional natural stone boundary walls and well-tended borders provide structure and privacy throughout.
The main garden is protected by mature trees and laid to lawn. The side garden, accessed from the orangery, is again laid to formal lawn with herbaceous beds and specimen trees. Paved terraces provide multiple options for outdoor dining and entertaining, while a gravel path meanders through the borders to a more informal seating area beneath the trees.
The gated driveway opens to a generous parking area in front of the main house, with further courtyard parking outside the cottage. A detached stone-built garage with stairs to a converted first-floor space provides further potential, suitable for a home office, gym or studio.
Local Information
Lanchester is a popular and thriving commuter village set amidst beautiful countryside of mainly pasture and woodland and a short distance from the North Pennines Area of Outstanding Natural Beauty. The Smallhope Burn, a tributary of the River Browney, runs through the Lanchester Valley. The local economy was mainly based on agriculture and the grandeur of its Church indicates that this has been an important religious centre since Norman times. The old railway line, now known as the Lanchester Valley Walk, runs between Consett and Durham where it links at each end with a further network of other disused railways and tracks for walking, horse riding and cycling. The route links to the C2C cycle route, an award-winning national cycle route stretching from Whitehaven and Workington in the north west of England to Sunderland and Tynemouth in the north east.
The village offers a wide range of everyday amenities including a range of shops, small supermarket, farm shop, bank, pharmacy, post office, a vast selection of eateries and pubs, an active community centre and three churches. The village green is frequently used for community events. Additional shopping, cultural and recreational facilities can be found in the historic cathedral city of Durham, which is easily accessible and offers comprehensive professional and educational services. Lanchester is well served for schooling, with highly regarded primary and secondary options, while excellent independent schools are also available nearby in Durham and Newcastle.
For the commuter, Lanchester is ideally placed for access to the major centres of the north east. The A1 leading both North and South is a short distance away, whilst the A68 is also in close proximity, and provides access to the A69 for quick connection to Newcastle in the east and Carlisle in the west. The A691 offers quick access to Durham. The Gateshead Metro Centre, Newcastle International Airport, Newcastle and Durham Rail Stations are all extremely accessible, providing excellent transport links and easy access to the capital and Edinburgh.
Approximate Mileages
Lanchester Village Centre 0.2 miles | Durham City Centre 8 miles | Newcastle City Centre 14.3 miles | Newcastle International Airport 18.2 miles | Teeside International Airport 31.8 miles
Services
Both properties are connected to mains electricity, gas water and drainage with gas fired central heating.
Tenure
Freehold
Council Tax
Prospect House: Band G
Prospect Cottage: Band C
Wayleaves, Easements & Rights of Way
The property is being sold subject to all existing wayleaves, easements and rights of way, whether or not specified within the sales particulars.
Agents Note to Purchasers
We strive to ensure all property details are accurate, however, they are not to be relied upon as statements of representation or fact and do not constitute or form part of an offer or any contract. All measurements and floor plans have been prepared as a guide only. All services, systems and appliances listed in the details have not been tested by us and no guarantee is given to their operating ability or efficiency. Please be advised that some information may be awaiting vendor approval.
Submitting an Offer
Please note that all offers will require financial verification including mortgage agreement in principle, proof of deposit funds, proof of available cash and full chain details including selling agents and solicitors down the chain. To comply with Money Laundering Regulations, we require proof of identification from all buyers before acceptance letters are sent, and solicitors can be instructed.
Disclaimer
The information displayed about this property comprises a property advertisement. Finest Properties strives to ensure all details are accurate; however, they do not constitute property particulars and should not be relied upon as statements of fact or representation. All information is provided and maintained by Finest Properties.
Brochures
Brochure- COUNCIL TAXA payment made to your local authority in order to pay for local services like schools, libraries, and refuse collection. The amount you pay depends on the value of the property.Read more about council Tax in our glossary page.
- Band: G
- PARKINGDetails of how and where vehicles can be parked, and any associated costs.Read more about parking in our glossary page.
- Yes
- GARDENA property has access to an outdoor space, which could be private or shared.
- Private garden
- ACCESSIBILITYHow a property has been adapted to meet the needs of vulnerable or disabled individuals.Read more about accessibility in our glossary page.
- Ask agent
Energy performance certificate - ask agent
Prospect House, Cadger Bank, Lanchester, County Durham
Add an important place to see how long it'd take to get there from our property listings.
__mins driving to your place
Get an instant, personalised result:
- Show sellers you’re serious
- Secure viewings faster with agents
- No impact on your credit score
Your mortgage
Notes
Staying secure when looking for property
Ensure you're up to date with our latest advice on how to avoid fraud or scams when looking for property online.
Visit our security centre to find out moreDisclaimer - Property reference 1e0232ad-fab0-4426-90a9-298b7aabcf5d. The information displayed about this property comprises a property advertisement. Rightmove.co.uk makes no warranty as to the accuracy or completeness of the advertisement or any linked or associated information, and Rightmove has no control over the content. This property advertisement does not constitute property particulars. The information is provided and maintained by Finest, North East. Please contact the selling agent or developer directly to obtain any information which may be available under the terms of The Energy Performance of Buildings (Certificates and Inspections) (England and Wales) Regulations 2007 or the Home Report if in relation to a residential property in Scotland.
*This is the average speed from the provider with the fastest broadband package available at this postcode. The average speed displayed is based on the download speeds of at least 50% of customers at peak time (8pm to 10pm). Fibre/cable services at the postcode are subject to availability and may differ between properties within a postcode. Speeds can be affected by a range of technical and environmental factors. The speed at the property may be lower than that listed above. You can check the estimated speed and confirm availability to a property prior to purchasing on the broadband provider's website. Providers may increase charges. The information is provided and maintained by Decision Technologies Limited. **This is indicative only and based on a 2-person household with multiple devices and simultaneous usage. Broadband performance is affected by multiple factors including number of occupants and devices, simultaneous usage, router range etc. For more information speak to your broadband provider.
Map data ©OpenStreetMap contributors.
