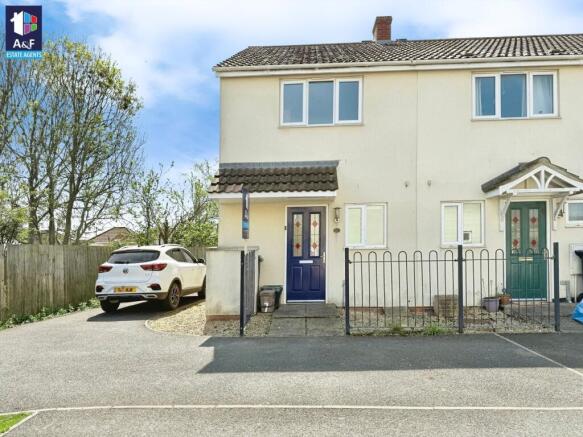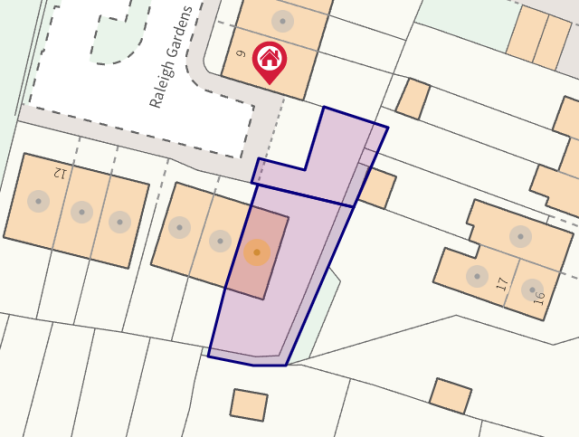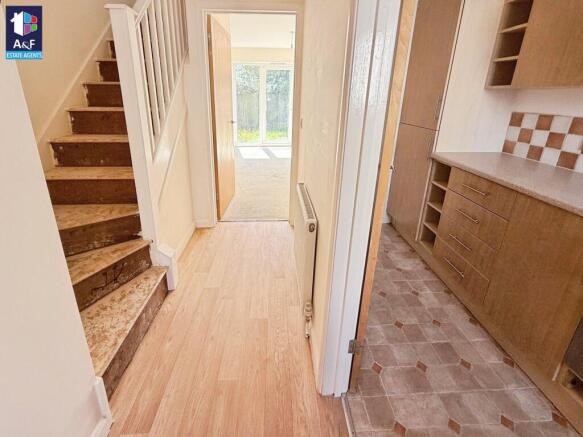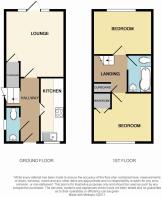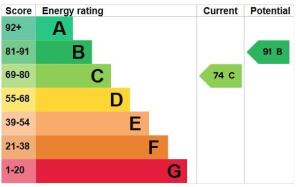
2 bedroom end of terrace house for sale
Raleigh Gardens, Burnham on Sea, TA8

- PROPERTY TYPE
End of Terrace
- BEDROOMS
2
- BATHROOMS
1
- SIZE
Ask agent
- TENUREDescribes how you own a property. There are different types of tenure - freehold, leasehold, and commonhold.Read more about tenure in our glossary page.
Freehold
Key features
- Galley Style Kitchen
- Spacious Living Accommodation
- Modern Bathroom Suite
- Private South Facing Rear Garden
- Driveway Parking
- Potential to Expand
- Gas Central Heating & Double Glazing
- 2 Double Bedrooms
- Ample Storage & Cupboards
- being Sold by GOTO Online Auction
Description
Being Sold by GOTO Online Auction
Situated in a peaceful and sought-after cul-de-sac in Burnham-on-Sea, this two-bedroom end-terrace home offers an excellent opportunity for those looking to modernize and add value. Although the property requires cosmetic updating and is currently unfurnished, it presents a blank canvas for creating a stylish and comfortable living space.
The galley-style kitchen, located at the front of the property, provides plenty of storage and work surface area. The spacious living room at the rear offers a generous space for relaxation and entertaining, with direct access to the private garden. Upstairs, you'll find two well-sized bedrooms that benefit from good natural light, along with a modern-style bathroom suite.
Externally, the property boasts a private rear garden, perfect for outdoor seating, landscaping, or potential development. Being an end-terrace home, there is the possibility of extending the property, subject to necessary planning permissions. Off-road parking is available for added convenience.
EPC: C74 (01/08/2022) Council Tax Band: B £1,905.64 2025/26
Starting Bids from: £165,000 Buy it now option available
Please call or visit GOTO Online Auctions for more information. View Your Listing
Building Safety
Non Reported
Mobile Signal
Ofcom shows predicted mobile coverage, nPerf shows real-world signal strength.
Construction Type
Standard Construction
Existing Planning Permission
Non Reported
Auctioneer's Comments
This property is for sale by Online Auction which is a flexible and buyer friendly method of purchase. The purchaser will not be exchanging contracts on the fall of the virtual hammer, but will be given 56 working days in which to complete the transaction, from the date the Draft Contract are issued by the seller’s solicitor. By giving a buyer time to exchange contracts on the property, means normal residential finance can be arranged. The Buyer’s Premium secures the transaction and takes the property off the market. Fees paid to the Auctioneer may be considered as part of the chargeable consideration for the property and be included in the calculation for stamp duty liability. Further clarification on this must be sought from your legal representative. The buyer will be required to sign a Reservation form to confirm acceptance of terms prior to solicitors being instructed. Copies of the Reservation form and all terms and conditions can be found in the Info Pack which can be downloa...
.
This property is for sale by Online Auction. The Online Modern Method of Auction is a flexible buyer friendly method of purchase. The purchaser will have 56 working days to exchange and complete once the draft contract is received by the buyer’s solicitor (or 10 working days after receipt of the buyer’s premium, whichever is earlier). Allowing the additional time to exchange and complete on the property means interested parties can proceed with traditional residential finance. Upon close of a successful auction or if the vendor accepts an offer during the auction, the buyer with be required to put down a non-refundable reservation fee. The fee will be a fixed fee including the Vat, this secures the transaction and takes the property off the market. The buyer will be required to agree to our terms and conditions prior to solicitors being instructed. Copies of the Reservation form and all terms and conditions can be found on the online Auction website or requested from our Auction Dep...
Entrance Hall:
Composite Entrance Door with inset double glazed obscure glass panes. Radiator, smoke alarm, telephone point. Double door through to;
Kitchen: 4' 11" x 12' 011" (1.50m x 3.94m)
The Kitchen comprises a range of fitted base, wall, open fronted and drawer units with contrasting chrome handles, coloured tiled splashback and 6 inset ceiling spotlights. Stainless steel sink, 'Neff' appliances include stainless steel integrated oven, cooker hood, high level integrated fridge and unbranded ceramic hob. 'Statesman' washing machine (will be left as part of the sale) and radiator.
Cloakroom: 2' 10" x 7' 0" (0.86m x 2.13m)
White suite comprising of low level W.C, hand wash basin with glazed shelf. Double glazed window.
Lounge: 11' 9" x 13' 5" (3.58m x 4.09m)
Large double glazed door and 2 full height matching static panels allowing a very substantial amount of natural light. Under stair cupboard with enclosed light fitting and cloak hooks, this cupboard houses the 'Worcester' combi boiler providing hot water and central heating. Double radiator, room thermostat, telephone point.
Stairs & Landing:
From the Entrance Hall, Stairs with handrail to the Landing with radiator, smoke alarm and loft access. There is a fitted over stair cupboard which offers a good level of storage in the from of open slatted shelving. The loft has been partially board but is felted and fully insulated.
Bedroom One: 11' 9" x 9' 10" (3.58m x 3.00m)
Radiator, TV Point, telephone Point, double glazed window. Built in wardrobe with side mounted mirror, hanging rail and open fronted shoe shelves.
Bedroom Two: 11' 9" x 8' 6" (3.58m x 2.59m)
Radiator, TV point, telephone point, and double glazed windows.
Bathroom: 4' 11" x 7' 7" (1.50m x 2.31m)
White suite with fully tiled walls comprising low level W.C, pedestal hand wash basin with mixer tap and 'P' shaped bath with glazed shower screen, static towel rail inbuilt and mains fed shower. Vanity wall mirror, with courtesy shelf beneath and wall mounted shaver light above. 4 inset ceiling spotlights and ceiling mounted extractor fan.
Outside:
Driveway to the side of the property providing parking for at least 3 vehicles with stone chipping and soil/chipping beds to either side, inset electric meter box and pedestrian gate leading to the;
Rear Garden;
To the immediate rear of the property there is a stone paved patio area with step leading from the Lounge to the secluded and well-proportioned South Facing Garden - Laid predominantly to lawn with stone chippings area having a picket edging, further stone chippings side bed, assorted potted plants and a raised decking area in a state of disrepair but would suit as a wonderful afternoon sun-trap spot.
Brochures
Brochure 1Brochure 2- COUNCIL TAXA payment made to your local authority in order to pay for local services like schools, libraries, and refuse collection. The amount you pay depends on the value of the property.Read more about council Tax in our glossary page.
- Band: B
- PARKINGDetails of how and where vehicles can be parked, and any associated costs.Read more about parking in our glossary page.
- Driveway
- GARDENA property has access to an outdoor space, which could be private or shared.
- Yes
- ACCESSIBILITYHow a property has been adapted to meet the needs of vulnerable or disabled individuals.Read more about accessibility in our glossary page.
- Ask agent
Energy performance certificate - ask agent
Raleigh Gardens, Burnham on Sea, TA8
Add an important place to see how long it'd take to get there from our property listings.
__mins driving to your place
Get an instant, personalised result:
- Show sellers you’re serious
- Secure viewings faster with agents
- No impact on your credit score



Your mortgage
Notes
Staying secure when looking for property
Ensure you're up to date with our latest advice on how to avoid fraud or scams when looking for property online.
Visit our security centre to find out moreDisclaimer - Property reference 28746781. The information displayed about this property comprises a property advertisement. Rightmove.co.uk makes no warranty as to the accuracy or completeness of the advertisement or any linked or associated information, and Rightmove has no control over the content. This property advertisement does not constitute property particulars. The information is provided and maintained by Abbott & Frost, Burnham-On-Sea. Please contact the selling agent or developer directly to obtain any information which may be available under the terms of The Energy Performance of Buildings (Certificates and Inspections) (England and Wales) Regulations 2007 or the Home Report if in relation to a residential property in Scotland.
Auction Fees: The purchase of this property may include associated fees not listed here, as it is to be sold via auction. To find out more about the fees associated with this property please call Abbott & Frost, Burnham-On-Sea on 01278 552775.
*Guide Price: An indication of a seller's minimum expectation at auction and given as a “Guide Price” or a range of “Guide Prices”. This is not necessarily the figure a property will sell for and is subject to change prior to the auction.
Reserve Price: Each auction property will be subject to a “Reserve Price” below which the property cannot be sold at auction. Normally the “Reserve Price” will be set within the range of “Guide Prices” or no more than 10% above a single “Guide Price.”
*This is the average speed from the provider with the fastest broadband package available at this postcode. The average speed displayed is based on the download speeds of at least 50% of customers at peak time (8pm to 10pm). Fibre/cable services at the postcode are subject to availability and may differ between properties within a postcode. Speeds can be affected by a range of technical and environmental factors. The speed at the property may be lower than that listed above. You can check the estimated speed and confirm availability to a property prior to purchasing on the broadband provider's website. Providers may increase charges. The information is provided and maintained by Decision Technologies Limited. **This is indicative only and based on a 2-person household with multiple devices and simultaneous usage. Broadband performance is affected by multiple factors including number of occupants and devices, simultaneous usage, router range etc. For more information speak to your broadband provider.
Map data ©OpenStreetMap contributors.
