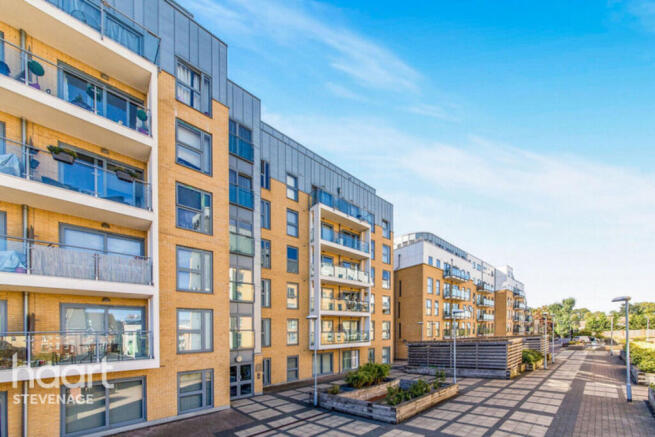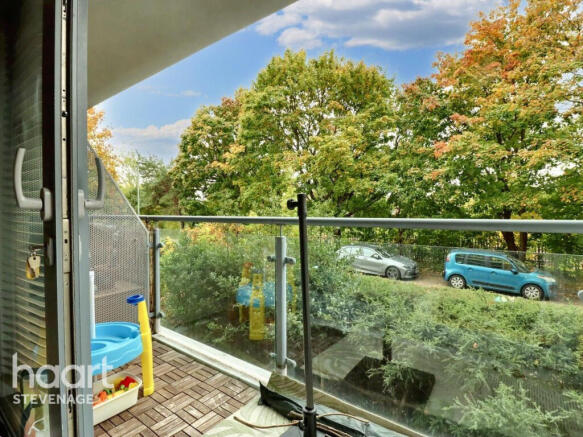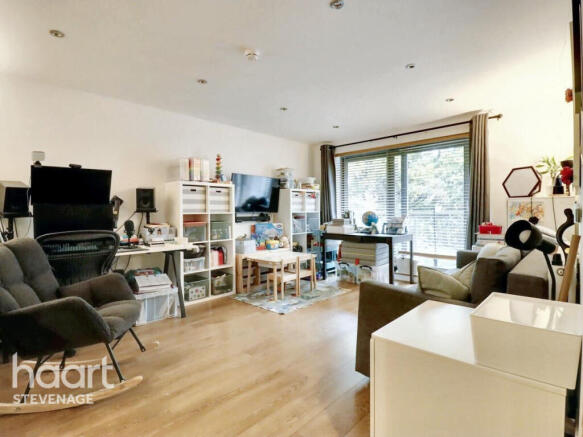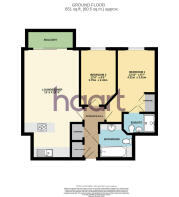
Woolners Way, Stevenage

- PROPERTY TYPE
Apartment
- BEDROOMS
2
- BATHROOMS
2
- SIZE
Ask agent
Key features
- TWO BEDROOMS
- EN-SUITE
- BALCONY
- SECURE PARKING
- CLOSE TO TOWN CENTRE
- CLOSE TO STATION
- WELL PRESENTED THROUGHOUT
Description
This particular apartment isn't just any old apartment in Monument Court either. Those in-the-know may recognise this as the all-private block built slightly later than the rest of the development in 2011. Despite approaching 14 years of age you'll struggle to believe this is a resale - it still looks brand new inside! The specification includes an larger than average open-plan living area tastefully divided by a peninsula breakfast bar with the lounge section extending onto a warm, west facing balcony via patio doors. Both bedrooms are capable of accommodating double beds however, in our experience, many of the homeowners in the development prefer to use bedroom two as a home office to work remotely. The master bedroom benefits from an en-suite that - identical to the main bathroom - is forensically clean and fitted with stylish, modern fixtures.
To Entrance Hall
Timber entrance door, doors to storage cupboard and airing cupboard, gas heating to radiator, power points, wood laminate flooring, doors to:
Living Area
23'9" x 12'5" (7.24m x 3.78m)
Double glazed patio doors opening onto west facing balcony, media plate with TV and network points, power points, wood laminate flooring, opening into:
Kitchen
Range of wall and base units with high gloss white doors, chrome bar handles and square edge preparation surfaces, integrated oven, four ring electric hob, stainless steel extractor canopy, inset stainless steel single sink/drainer unit, integrated fridge/freezer and dishwasher, gas heating to radiator, power points, wood flooring
Bedroom One
13'10" x 8'7" (4.22m x 2.62m)
Double glazed picture window to west facing aspect, inbuilt double wardrobe, gas heating to radiator, TV point, power points, carpet flooring, door to:
Ensuite
Three piece suite in high gloss white comprising oversized shower enclosure with power shower over, low level flush WC with concealed cistern, hand wash basin with chrome mixer tap over, stainless steel heated towel rail, mirror feature wall, part tiled walls, porcelain tiled flooring
Bedroom Two
12'4" x 8' (3.76m x 2.44m)
Double glazed window to west facing aspect, gas heating to radiator, TV point, power points, carpet flooring
Family Bathroom
Three piece suite in high gloss white comprising panelled enclosed bath with power shower over, low level flush WC with concealed cistern, hand wash basin with chrome mixer tap over, stainless steel heated towel rail, mirror feature wall, part tiled walls, porcelain tiled flooring
Parking
One allocated parking space in secure underground carpark
Disclaimer
haart Estate Agents also offer a professional, ARLA accredited Lettings and Management Service. If you are considering renting your property in order to purchase, are looking at buy to let or would like a free review of your current portfolio then please call the Lettings Branch Manager on the number shown above.
haart Estate Agents is the seller's agent for this property. Your conveyancer is legally responsible for ensuring any purchase agreement fully protects your position. We make detailed enquiries of the seller to ensure the information provided is as accurate as possible. Please inform us if you become aware of any information being inaccurate.
Brochures
Material InformationBrochure- COUNCIL TAXA payment made to your local authority in order to pay for local services like schools, libraries, and refuse collection. The amount you pay depends on the value of the property.Read more about council Tax in our glossary page.
- Ask agent
- PARKINGDetails of how and where vehicles can be parked, and any associated costs.Read more about parking in our glossary page.
- Yes
- GARDENA property has access to an outdoor space, which could be private or shared.
- Ask agent
- ACCESSIBILITYHow a property has been adapted to meet the needs of vulnerable or disabled individuals.Read more about accessibility in our glossary page.
- Ask agent
Woolners Way, Stevenage
Add an important place to see how long it'd take to get there from our property listings.
__mins driving to your place
Get an instant, personalised result:
- Show sellers you’re serious
- Secure viewings faster with agents
- No impact on your credit score
Your mortgage
Notes
Staying secure when looking for property
Ensure you're up to date with our latest advice on how to avoid fraud or scams when looking for property online.
Visit our security centre to find out moreDisclaimer - Property reference 0206_HRT020613373. The information displayed about this property comprises a property advertisement. Rightmove.co.uk makes no warranty as to the accuracy or completeness of the advertisement or any linked or associated information, and Rightmove has no control over the content. This property advertisement does not constitute property particulars. The information is provided and maintained by haart, Stevenage. Please contact the selling agent or developer directly to obtain any information which may be available under the terms of The Energy Performance of Buildings (Certificates and Inspections) (England and Wales) Regulations 2007 or the Home Report if in relation to a residential property in Scotland.
*This is the average speed from the provider with the fastest broadband package available at this postcode. The average speed displayed is based on the download speeds of at least 50% of customers at peak time (8pm to 10pm). Fibre/cable services at the postcode are subject to availability and may differ between properties within a postcode. Speeds can be affected by a range of technical and environmental factors. The speed at the property may be lower than that listed above. You can check the estimated speed and confirm availability to a property prior to purchasing on the broadband provider's website. Providers may increase charges. The information is provided and maintained by Decision Technologies Limited. **This is indicative only and based on a 2-person household with multiple devices and simultaneous usage. Broadband performance is affected by multiple factors including number of occupants and devices, simultaneous usage, router range etc. For more information speak to your broadband provider.
Map data ©OpenStreetMap contributors.






