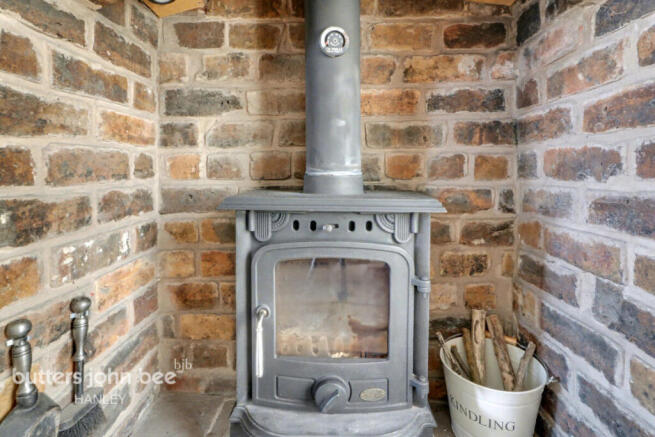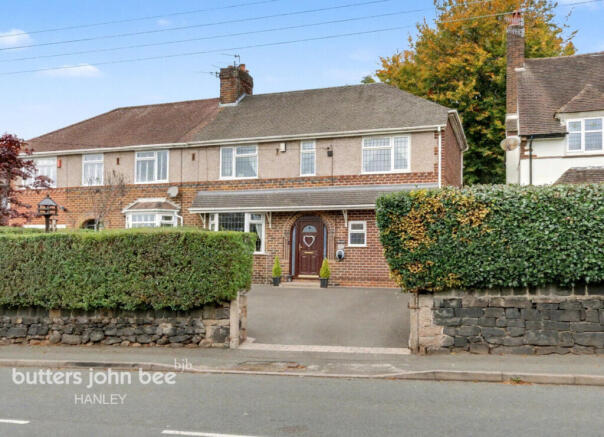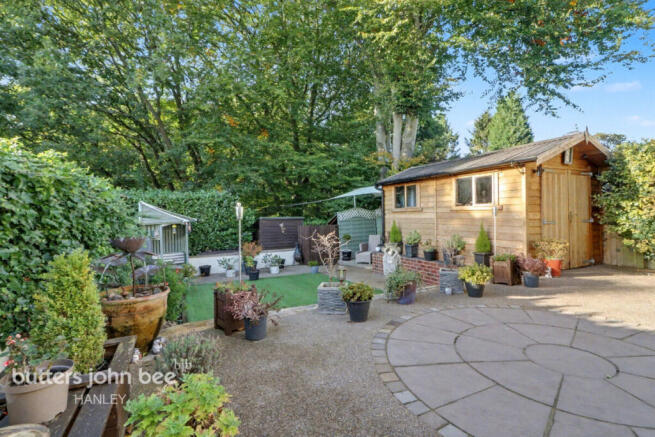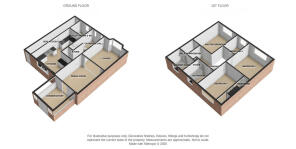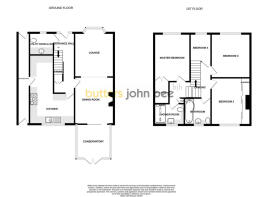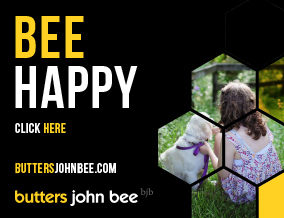
High Lane, Brown Edge, ST6 8RT

- PROPERTY TYPE
Semi-Detached
- BEDROOMS
4
- BATHROOMS
2
- SIZE
Ask agent
- TENUREDescribes how you own a property. There are different types of tenure - freehold, leasehold, and commonhold.Read more about tenure in our glossary page.
Freehold
Key features
- Beautifully presented and extended four-bedroom home
- Set in a village location with excellent local amenities
- Highly regarded schools for all ages within easy reach
- Spacious lounge and dining room – ideal for family living
- Bright conservatory overlooking the rear garden
- Stylish extended kitchen with modern fittings
- Ground floor WC and useful utility room
- Family bathroom plus separate shower room
- Off-road parking for three cars
- Low-maintenance rear garden with quality garden store
Description
Inside, the accommodation comprises an entrance hall, a ground-floor WC which includes the utility room, a generous open-plan lounge and dining room, a light-filled conservatory, and a stylish extended kitchen with a great side access running from front to rear. Upstairs, there are four well-proportioned bedrooms, a modern shower room, and a separate family bathroom, providing plenty of space for everyone.
Externally, the property offers parking for up to three cars and a neat garden to the front. To the rear, a beautifully landscaped, low-maintenance garden provides the perfect space to relax and unwind, complete with a quality garden store. Steps lead down to a charming wooded area and a peaceful stream, creating a truly picturesque outdoor retreat.
GROUND FLOOR
Entrance Hall
6'5" x 15'5" (1.98m x 4.72m)
Enter the property through a Upvc entrance door. Original style tiled flooring. Radiator. Coving to the ceiling. Staircase to the first floor with an under stair store.
Ground Floor WC and Utility Room
6'1" x 5'8" (1.86m x 1.74m)
A modern ground floor WC and Utility room with a wood effect worksurface which has a modern circular wash hand basin. Space for a washing machine and tumble dryer. Close coupled WC. Tiled floor. Upvc window to the front. Radiator and coving to the ceiling.
Lounge Area
10'11" x 11'9" (3.33m x 3.59m)
A comfortable living room with a Upvc bay window to the front. Radiator. Wood effect laminate flooring and coving to the ceiling.
Dining Area
10'11" x 11'10" (3.33m x 3.62m)
The brick chimney breast is true feature of the room along with the cast iron log burner. Wooden effect laminate flooring. Radiator and patio doors along with a security shutter to the conservatory.
Conservatory
8'4" x 9'6" (2.56m x 2.91m)
Set on a low brick base and of Upvc construction with French doors that lead out onto the garden. Wooden effect laminate flooring. Two wall light points and power points.
Kitchen
12'11" x 17'9" (3.95m x 5.43m)
An "L" shaped kitchen width narrows to 1.748 length reduces to 2.531
Fitted with a range of wall and base level units having an integral fridge freezer and dish washer, wine cooler and a slot in range cooker with a gas five ring cooker top. Glass display units with under unit lighting. A ceramic sink unit is set into wood effect work surfaces with tiled splash backs. Tiled flooring. Two radiators. Upvc side access door and coving to the ceiling.
Side Access
3'3" x 25'6" (1.01m x 7.78m)
A great addition to the home with access doors from front to rear and visa versa plus ceiling lighting.
FIRST FLOOR
Landing
With a split landing giving access to either side of the first floor.
Bedroom One
10'0" x 11'10" (3.07m x 3.63m)
The master bedroom. Has a walk in wardrobe. Upvc window to the front. Radiator. Coving to the ceiling and a wall mounted TV socket.
Shower Room
9'11" x 4'11" (3.03m x 1.51m)
This room along with the min bedroom forms part of the extension and due to the location it could virtually be classed as an ensuite. Fitted with a glazed double shower cubicle. Vanity wash hand basin and concealed WC plus storage units. Chrome towel radiator. Upvc window to the rear.
Bedroom Two
10'11" x 11'10" (3.34m x 3.63m)
Fitted with a range of mirror fronted wardrobes to one wall. Upvc window to the rear and a radiator.
Bedroom Three
10'11" x 9'10" (3.34m x 3.02m)
Wooden effect laminate flooring. Upvc window to the front and a radiator.
Bedroom Four
6'5" x 6'8" (1.96m x 2.04m)
This room is currently used as a work from home office. Upvc window to the front and a radiator.
Bathroom
6'3" x 6'4" (1.93m x 1.95m)
A modern fitted bathroom suite comprising of a "L" shaped panel bath with a glass splash screen and an electric shower. Vanity wash hand basin and concealed WC plus storage units. Tiled walls. Towel radiator. Upvc window to the rear. Access to the loft space with a pull down ladder.
EXTERIOR
Outside Front
To the front the driveway has been opened up to allow additional parking. Raised low maintenance planted area. Hedge and wall surround.
Outside Rear
To the rear there is an enclosed and landscaped low maintenance garden which ideal for entertaining. The garden area has a resin gravel patio area plus a further feature paved area. An Astro turf lawn and two further seating areas. Impressive timber garden shed/store. Further to all of this there is a gated fence and access to steps that lead down to a charming wooded area and a peaceful stream, creating a truly picturesque outdoor retreat or additional store area.
Garden Store
8'0" x 13'10" (2.44m x 4.22m)
Timber Store/Cabin with double doors to the front and two side access windows. There is power connected to the store.
Agents Note
Council tax band B
Disclaimer
Butters John Bee Estate Agents also offer a professional, ARLA accredited Lettings and Management Service. If you are considering purchasing your property in order to rent, are looking at buy to let or would like a free review of your current portfolio then please call the Lettings Branch Manager on the number shown above.
Butters John Bee Estate Agents is the seller's agent for this property. Your conveyancer is legally responsible for ensuring any purchase agreement fully protects your position. We make detailed enquiries of the seller to ensure the information provided is as accurate as possible. Please inform us if you become aware of any information being inaccurate.
Brochures
Material InformationBrochure- COUNCIL TAXA payment made to your local authority in order to pay for local services like schools, libraries, and refuse collection. The amount you pay depends on the value of the property.Read more about council Tax in our glossary page.
- Band: B
- PARKINGDetails of how and where vehicles can be parked, and any associated costs.Read more about parking in our glossary page.
- Yes
- GARDENA property has access to an outdoor space, which could be private or shared.
- Yes
- ACCESSIBILITYHow a property has been adapted to meet the needs of vulnerable or disabled individuals.Read more about accessibility in our glossary page.
- Ask agent
Energy performance certificate - ask agent
High Lane, Brown Edge, ST6 8RT
Add an important place to see how long it'd take to get there from our property listings.
__mins driving to your place
Get an instant, personalised result:
- Show sellers you’re serious
- Secure viewings faster with agents
- No impact on your credit score



Your mortgage
Notes
Staying secure when looking for property
Ensure you're up to date with our latest advice on how to avoid fraud or scams when looking for property online.
Visit our security centre to find out moreDisclaimer - Property reference 0902_BJB090207675. The information displayed about this property comprises a property advertisement. Rightmove.co.uk makes no warranty as to the accuracy or completeness of the advertisement or any linked or associated information, and Rightmove has no control over the content. This property advertisement does not constitute property particulars. The information is provided and maintained by Butters John Bee, Hanley. Please contact the selling agent or developer directly to obtain any information which may be available under the terms of The Energy Performance of Buildings (Certificates and Inspections) (England and Wales) Regulations 2007 or the Home Report if in relation to a residential property in Scotland.
*This is the average speed from the provider with the fastest broadband package available at this postcode. The average speed displayed is based on the download speeds of at least 50% of customers at peak time (8pm to 10pm). Fibre/cable services at the postcode are subject to availability and may differ between properties within a postcode. Speeds can be affected by a range of technical and environmental factors. The speed at the property may be lower than that listed above. You can check the estimated speed and confirm availability to a property prior to purchasing on the broadband provider's website. Providers may increase charges. The information is provided and maintained by Decision Technologies Limited. **This is indicative only and based on a 2-person household with multiple devices and simultaneous usage. Broadband performance is affected by multiple factors including number of occupants and devices, simultaneous usage, router range etc. For more information speak to your broadband provider.
Map data ©OpenStreetMap contributors.
