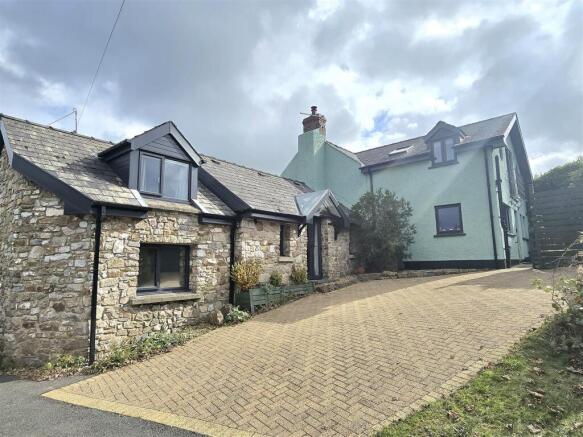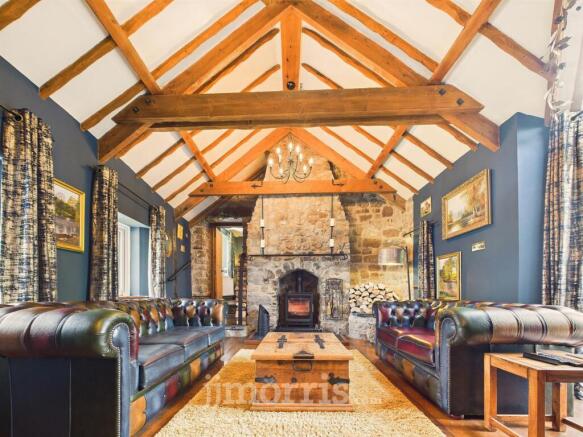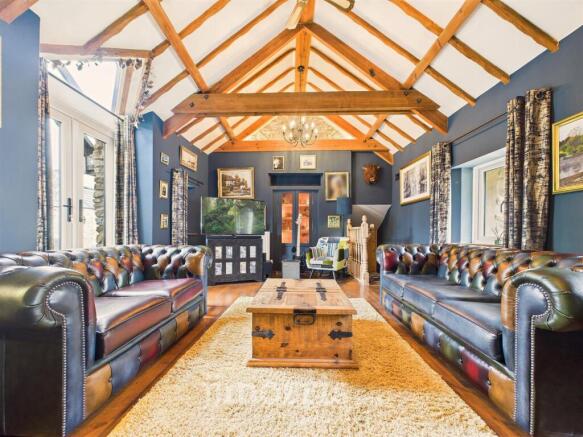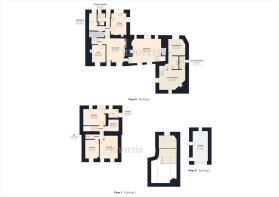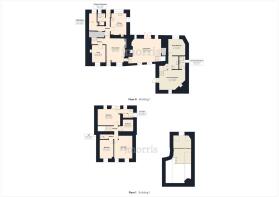Redberth

- PROPERTY TYPE
Detached
- BEDROOMS
6
- BATHROOMS
3
- SIZE
Ask agent
- TENUREDescribes how you own a property. There are different types of tenure - freehold, leasehold, and commonhold.Read more about tenure in our glossary page.
Freehold
Key features
- Detached 4 Bedroom House Plus Adjoining 2 Bedroom Annex
- Incredible Features & Character
- Immaculate & Well Presented
- Master Bedroom With En-Suite
- Detached Garage With Ample Off-Road Parking
- Large Garden With Garden Studio
- Only Approx. 4 Miles From Tenby & The South Pembrokeshire Coast
- Virtual Viewing Tour Available
Description
This beautifully presented property offers exceptional accommodation provided by a detached main house residence with stunning vaulted ceiling living room, 4 bedrooms plus a master en-suite, as well as an adjoining fully self contain 2 bedroom annex, ideal for Granny, grown up children or to let and generate extra income. There is ample off road car parking, a detached garage and wonderful large garden with garden studio. The property is located at the end of a picturesque little cul-de-sac, being quiet and peaceful, yet is only 4 miles approx. from Tenby and the spectacular south Pembrokeshire coast. Any buyer seeking incredible character, size and quality simply must come to view!
Situation - The property is situated at the end of a pretty little cul-de-sac, within the village of Redberth, a sought after location within the southern part of Pembrokeshire, popular for easy access to the coast, Tenby, Saundersfoot and the A477 connecting to Kilgetty and Pembroke.
House Accommodation - Double glazed frosted front door opens into:
Dining Room - Quarry tiled flooring, double glazed window to front, fire recess, built in storage cupboards, exposed beams, radiator, part exposed painted stone walls, opening leads to rear hallway with continuation of quarry tiled flooring, built in storage cupboard, radiator and leads to a double glazed external rear garden door. An Inner hallway leads separately to the stairs rising up to the first floor, radiator, more exposed stone walling and door to the reading room/snug. Stable door opens to:
Living Room -
A spectacular large room with impressive vaulted ceiling and exposed beams, large exposed stone fireplace housing a multi-fuel stove, feature stone walling, wooden flooring, double glazed external patio doors to rear, double glazed windows to front, built in display cupboard with lighting, radiators. stair well leads down to Annex connecting door and radiator.
Kitchen - Fitted with a wide range of wall and base storage cupboards, quartz worktops around, one and a half bowl sink unit with drainer, eye-level double oven, 5 ring gas hob, part tiled walls/splash backs, integrated dish washer, pantry cupboard, space for large/American style fridge freezer, vertical radiator, tiled flooring and double glazed windows to rear and side.
Utility - fitted with wall and base storage units with worktops over, plumbing for washing machine, space for tumble dryer, floor standing Worcester oil fired boiler serving the domestic hot water and central heating. double glazed window to rear, further storage cupboard and recess.
Shower Room -
Comprising a shower cubical, W.C, wash hand basin, fitted vanity storage, tiled walls, Frosted double glazed window to rear, radiator.
Reading Room/Snug - Fireplace with multi-fuel stove and exposed stone surround, double glazed window to front, fitted shelving storage.
First Floor Landing - Velux roof window, doors open to:
Bedroom 1 -
Double glazed sliding patio door to rear and Juliet balcony, fitted mirrored wardrobes, triple glazed Velux roof window, exposed beam, port hole window, radiator, door to:
En-Suite - Comprising a large walk-in shower, W.C, wash hand basin set in a vanity storage unit, double glazed frosted port hole window to side, double glazed window to rear, radiator.
Bedroom 2 - Double glazed window to front, radiator.
Bedroom 3 - Double glazed windows to front, radiator.
Bedroom 4 - Triple glazed Velux roof window, radiator.
Cloak Room - Comprising a W.C, sink and storage unit.
Annex Accommodation - Double glazed front door opens into:
Living Room -
A wonderful room with vaulted ceiling and exposed beams, Velux roof window, large stone surround fireplace with wood burning stove, tiled flooring, double glazed port hole window, radiator, stairs rise to first floor, door to shower room and inner hallway leads to:
Kitchen - Fitted with a range of wall and base storage units, worktops over, circular sink, gas hob, single oven, part tiled walls/splash backs, continuation of tiled flooring, internal door connecting to the main house, door to:
Bedroom 1 - Double glazed window to side, radiator.
Shower Room - Comprising a shower cubical, wash hand basin set in vanity storage unit, W.C, double glazed window to side.
First Floor Landing / Bedroom 2 -
Spindle balustrades, wooden flooring, double glazed window to side, exposed beams and stone walling.
Externally -
At the front of the property there is a gravel garden with pedestrian gated access from the cul-de-sac road. Side/front gated access leads to the Annex front door, but also connects to the house front garden. At the rear there is a good size brick paved driveway providing ample off road car parking space and access to the detached garage. The rear garden extends back from an initial gravel/stone garden area, through a leafy green walk-way, passing two good size store/wood sheds and leads to a large rear garden with lawn, ornamental pond, chicken house and run, variety of plants/shrubs and a good size detached Garden Studio with decked seating area.
Directions - From Narberth proceed due south down the main A478 road until reaching the main roundabout at Begelly/Kilgetty and turn right onto the A477 signposted for Pembroke Dock. Travel for approximately 3 miles until you see the right hand turning for Redberth. Once in the village take the right hand turning and follow this road to the end of the cul-de-sac where you will then find the property on the left hand side, as identified by our JJMorris fr sale sign.
Broadband Availability. - According to the Ofcom website, this property has both standard and ultrafast broadband available. Please note this data was obtained from an online search conducted on ofcom.org.uk and was correct at the time of production. Some rural areas are yet to have the infrastructure upgraded and there are alternative options which include satellite and mobile broadband available. Prospective buyers should make their own enquiries into the availability of services with their chosen provider.
Mobile Phone Coverage. - The Ofcom website states that the property has the following indoor mobile coverage
EE Voice & Data - 71%
Three Voice & Data - 38%
O2 Voice & Data - 45%
Vodafone Voice & Data - 63%
Results are predictions and not a guarantee. Actual services available may be different from results and may be affected by network outages. Please note this data was obtained from an online search conducted on ofcom.org.uk and was correct at the time of production. Prospective buyers should make their own enquiries into the availability of services with their chosen provider.
Utilities & Services. - Heating Source: Oil (New Boiler and Oil Tank in 2023)
Services -
Electric: Mains
Water: Mains (non-metered)
Drainage: Private Septic Tank
Local Authority: Pembrokeshire County Council
Council Tax Band: E, for entire property (house and annex)
Tenure: Freehold and available with vacant possession upon completion.
What Three Words: ///daffodils.puffed.talked
Anti Money Laundering And Ability To Purchase - Please note when making an offer we will require information to enable us to confirm all parties identities as required by Anti Money Laundering (AML) Regulations. We may also conduct a digital search to confirm your identity.
We will also require full proof of funds such as a mortgage agreement in principle, proof of cash deposit or if no mortgage is required, we will require sight of a bank statement. Should the purchase be funded through the sale of another property, we will require confirmation the sale is sufficient enough to cover the purchase.
Brochures
RedberthBrochure- COUNCIL TAXA payment made to your local authority in order to pay for local services like schools, libraries, and refuse collection. The amount you pay depends on the value of the property.Read more about council Tax in our glossary page.
- Band: E
- PARKINGDetails of how and where vehicles can be parked, and any associated costs.Read more about parking in our glossary page.
- Yes
- GARDENA property has access to an outdoor space, which could be private or shared.
- Yes
- ACCESSIBILITYHow a property has been adapted to meet the needs of vulnerable or disabled individuals.Read more about accessibility in our glossary page.
- Ask agent
Redberth
Add an important place to see how long it'd take to get there from our property listings.
__mins driving to your place
Get an instant, personalised result:
- Show sellers you’re serious
- Secure viewings faster with agents
- No impact on your credit score
Your mortgage
Notes
Staying secure when looking for property
Ensure you're up to date with our latest advice on how to avoid fraud or scams when looking for property online.
Visit our security centre to find out moreDisclaimer - Property reference 34223726. The information displayed about this property comprises a property advertisement. Rightmove.co.uk makes no warranty as to the accuracy or completeness of the advertisement or any linked or associated information, and Rightmove has no control over the content. This property advertisement does not constitute property particulars. The information is provided and maintained by JJ Morris, Narberth. Please contact the selling agent or developer directly to obtain any information which may be available under the terms of The Energy Performance of Buildings (Certificates and Inspections) (England and Wales) Regulations 2007 or the Home Report if in relation to a residential property in Scotland.
*This is the average speed from the provider with the fastest broadband package available at this postcode. The average speed displayed is based on the download speeds of at least 50% of customers at peak time (8pm to 10pm). Fibre/cable services at the postcode are subject to availability and may differ between properties within a postcode. Speeds can be affected by a range of technical and environmental factors. The speed at the property may be lower than that listed above. You can check the estimated speed and confirm availability to a property prior to purchasing on the broadband provider's website. Providers may increase charges. The information is provided and maintained by Decision Technologies Limited. **This is indicative only and based on a 2-person household with multiple devices and simultaneous usage. Broadband performance is affected by multiple factors including number of occupants and devices, simultaneous usage, router range etc. For more information speak to your broadband provider.
Map data ©OpenStreetMap contributors.
