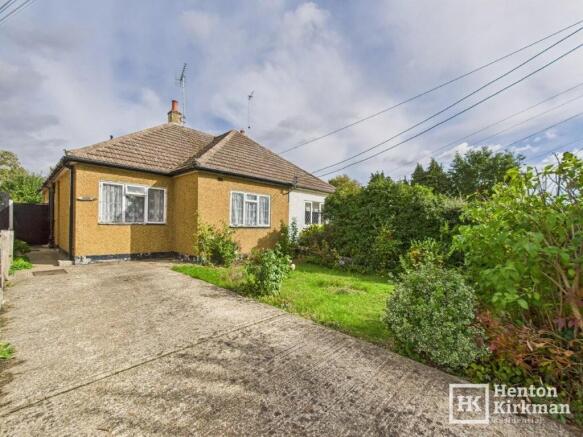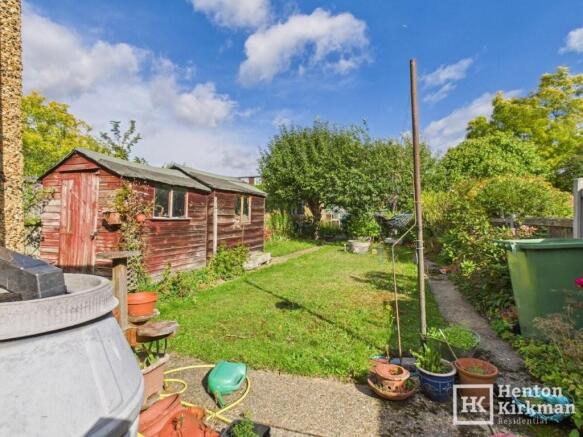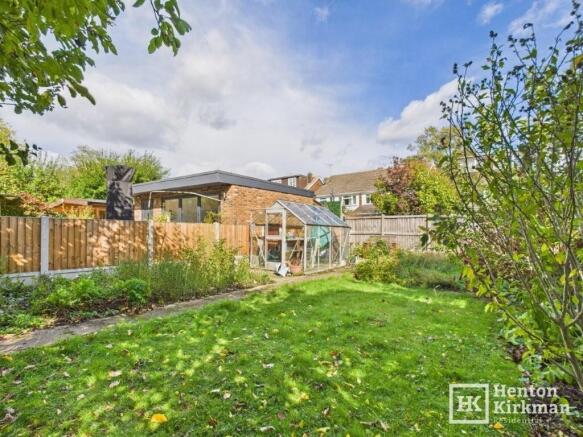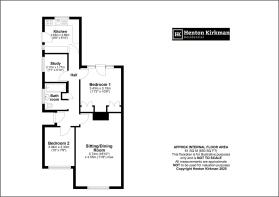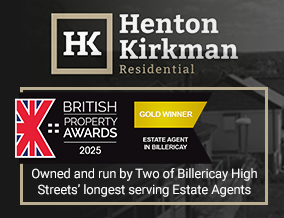
2 bedroom semi-detached bungalow for sale
Mountnessing Road, Billericay, Essex, CM12 0ER

- PROPERTY TYPE
Semi-Detached Bungalow
- BEDROOMS
2
- BATHROOMS
1
- SIZE
Ask agent
- TENUREDescribes how you own a property. There are different types of tenure - freehold, leasehold, and commonhold.Read more about tenure in our glossary page.
Freehold
Key features
- Two Bed semi-detached Bungalow requiring modernisation - priced accordingly for buyers with vision
- Exceptional 172ft plot with 100ft+ Rear Garden offering extensive extension/development potential
- Prime location: 0.9 mile to Station, 10 min walk to Sainsburys 'Local, 0.4 mile to Brightside School
- 19ft Lounge/Diner with feature fireplace. Kitchen and Bathroom dated but fully functional
- Two good-sized bedrooms plus third room ideal for nursery/home office
- Master bedroom with direct garden access; bedroom two fits double bed comfortably
- High roof pitch excellent for loft conversion; new boiler already installed in loft space
- Generous front garden with two-car driveway, potential for four-vehicle parking
- Open countryside 4 minutes' walk away, perfect for outdoor activities and dog walking
- Vacant property with no onward chain enabling fast completion if required
Description
Enjoying a 172ft long plot (the Garden over 100ft long), this two-bedroom semi-detached bungalow presents an increasingly rare opportunity for buyers seeking space and potential in equal measure.
Whilst the property requires modernisation throughout, this has been thoughtfully reflected in the asking price, offering genuine value for those with vision.
This is a sought after neighbourhood with the Station an easy 0.9 mile walk, Sainsburys 'Local' on the Gooseberry Green roundabout a 10 minutes walk and the popular Brightside School is only 0.4 mile (9 minute walk/2 minute drive). Open countryside is just a 4 minute walk further up Mountnessing Road - perfect for dog walks or country runs.
Inside are two well-proportioned bedrooms plus a third smaller room - ideal as a nursery for growing families or a home office for remote workers, a 19ft Lounge/Diner with a feature Fireplace and the kitchen and bathroom, whilst dated, remain perfectly functional and ready for use whilst you plan your improvements at leisure.
However, it's the outside space that truly distinguishes this property from the ordinary. The rear garden stretches along over 100ft (a great length for a usual semi-detached bungalow) offering endless possibilities for keen gardeners, families, or those seeking space for home extensions.
The front garden proves equally generous, currently with a two-car driveway with a substantial adjacent lawn, that could readily accommodate paving for up to four vehicles - a significant advantage in today's market.
The tall roof pitch presents excellent potential for a loft conversion, with a recently installed boiler already positioned in the loft space. This forward-thinking upgrade not only provides peace of mind but clears the way for future expansion plans.
For buyers ready to add their own stamp and unlock this property's considerable potential (especially in the roof space), the rewards await...
The property is vacant with no onward chain and so a fast completion could be on the cards if required.
More detailed information on the accommodation:
HALL
With a slim building cupboard for coats and a loft hatch providing access to the roof space.
LOUNGE/DINER 18ft 9" x 11ft 8" (5.72m x 3.56m)
A nice size living room with a fireplace at the near end.
KITCHEN 8ft 8" x 8ft 6" (2.64m x 2.59m)
Dated but functional and with spaces for a freestanding cooker, washing machine and undercounter fridge.
Plenty of light comes in through the rear facing window, back door and a small side facing window.
MASTER BEDROOM 11ft x 10ft 6" (3.35m x 3.20m)
A rear facing bedroom with a door opening out to the rear garden.
BEDROOM TWO 10ft 2" x 7ft 5" (3.10m x 2.26m)
Front facing bedroom that will comfortably squeeze in a double bed.
STUDY 7ft 1" x 5ft 8" (2.16m x 1.73m)
With a side facing window.
BATHROOM 7ft x 5ft 4" max (2.13m x 1.63m max)
Dated but functional and with a side facing window.
- COUNCIL TAXA payment made to your local authority in order to pay for local services like schools, libraries, and refuse collection. The amount you pay depends on the value of the property.Read more about council Tax in our glossary page.
- Ask agent
- PARKINGDetails of how and where vehicles can be parked, and any associated costs.Read more about parking in our glossary page.
- Driveway,Off street
- GARDENA property has access to an outdoor space, which could be private or shared.
- Front garden,Private garden,Enclosed garden,Rear garden,Back garden
- ACCESSIBILITYHow a property has been adapted to meet the needs of vulnerable or disabled individuals.Read more about accessibility in our glossary page.
- Ask agent
Energy performance certificate - ask agent
Mountnessing Road, Billericay, Essex, CM12 0ER
Add an important place to see how long it'd take to get there from our property listings.
__mins driving to your place
Get an instant, personalised result:
- Show sellers you’re serious
- Secure viewings faster with agents
- No impact on your credit score
Your mortgage
Notes
Staying secure when looking for property
Ensure you're up to date with our latest advice on how to avoid fraud or scams when looking for property online.
Visit our security centre to find out moreDisclaimer - Property reference ID2839. The information displayed about this property comprises a property advertisement. Rightmove.co.uk makes no warranty as to the accuracy or completeness of the advertisement or any linked or associated information, and Rightmove has no control over the content. This property advertisement does not constitute property particulars. The information is provided and maintained by Henton Kirkman Residential, Billericay. Please contact the selling agent or developer directly to obtain any information which may be available under the terms of The Energy Performance of Buildings (Certificates and Inspections) (England and Wales) Regulations 2007 or the Home Report if in relation to a residential property in Scotland.
*This is the average speed from the provider with the fastest broadband package available at this postcode. The average speed displayed is based on the download speeds of at least 50% of customers at peak time (8pm to 10pm). Fibre/cable services at the postcode are subject to availability and may differ between properties within a postcode. Speeds can be affected by a range of technical and environmental factors. The speed at the property may be lower than that listed above. You can check the estimated speed and confirm availability to a property prior to purchasing on the broadband provider's website. Providers may increase charges. The information is provided and maintained by Decision Technologies Limited. **This is indicative only and based on a 2-person household with multiple devices and simultaneous usage. Broadband performance is affected by multiple factors including number of occupants and devices, simultaneous usage, router range etc. For more information speak to your broadband provider.
Map data ©OpenStreetMap contributors.
