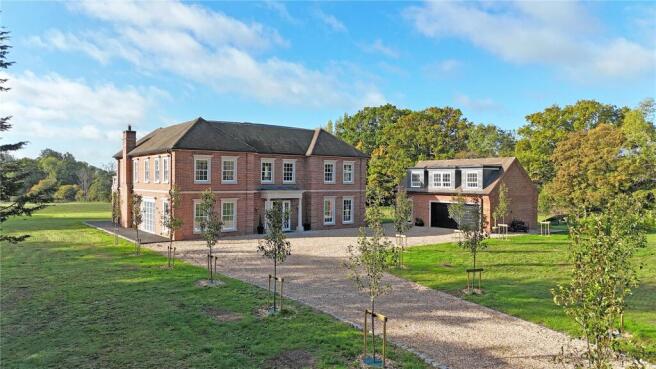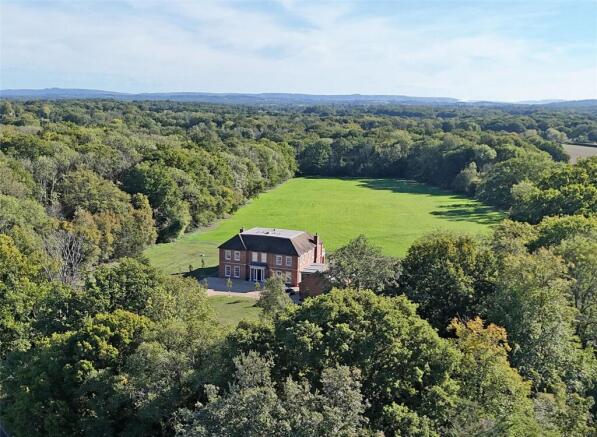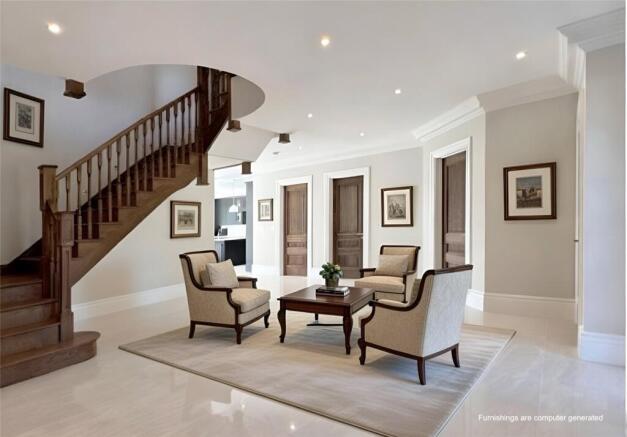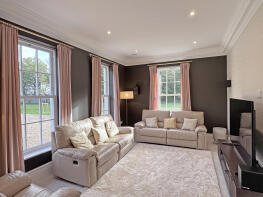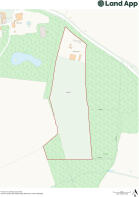5 bedroom detached house for sale
Nr. Wisborough Green, West Sussex

- PROPERTY TYPE
Detached
- BEDROOMS
5
- BATHROOMS
5
- SIZE
Ask agent
- TENUREDescribes how you own a property. There are different types of tenure - freehold, leasehold, and commonhold.Read more about tenure in our glossary page.
Freehold
Key features
- A stunning, newly built, country house
- 4,910 sq ft of accommodation fitted to a high standard
- Spacious reception hall and 4 reception rooms
- Kitchen/dining/living room
- Cloakroom and utility room
- Spacious first floor landing
- 4 large double bedrooms, all with ensuite facilities
- Gravel entrance drive with parking
- Double garage with self contained 1 bedroom annexe
- Extensive grounds including land and woodland
Description
DESCRIPTION
Hurstwood House is a stunning, recently built, Georgian style country house situated in a beautiful rural setting with lovely countryside views, mainly over its own land and adjacent woodland. This stunning property has been designed and constructed to a very high standard and includes attractive external elevations with handmade bricks, under a pitched roof covered in hand made clay tiles. The very spacious accommodation is bright and spacious and includes high ceilings and large conservation double glazed windows. Extending to about 4,910 sq ft the property has been finished to the highest specification and includes underfloor heating throughout, with porcelain tiles on the ground floor and engineered oak flooring on the first floor. There is air conditioning in the bedrooms, a mechanical ventilation with heat recovery system, HDMI and CAT 6 wiring, with solar panels that feed into grid. The bathrooms are all fitted with Grohe fittings. The front door opens into a substantial entrance/reception hall with a doors leading off. The accommodation on the ground floor includes a kitchen/dining/living room, which is 33’11 wide and has full height windows/doors opening onto the garden and with southerly views over the land. The kitchen is fitted with a hand-made kitchen, with a quartz worktop incorporating a Siemens convection hob. There are 2 Siemens ovens, one of which is a steam oven/microwave. There is a Siemens dishwasher and a Liebherr fridge/freezer. Double doors open into the drawing room, which is a double aspect room, with glazed doors opening on the garden and overlooking the grounds, and includes a highly efficient wood burning stove from Stuv. Double doors open to the dining room, which has bi-fold glazed doors opening onto the garden and a door into the hall. Also on the ground floor are a sitting room, a study, a cloakroom and a utility room, fitted with an extensive range of cupboards, with a sink and an oak worktop and points for a washing machine and dryer.
From the reception hall, solid oak stairs rise up to the first floor, very grand, landing area which has doors leading to all the bedrooms. The main bedroom faces south and includes a balcony with views over the land, a walk-in wardrobe and a bathroom fitted with a bath and walk-in shower, wc and wash hand basin. The second bedroom also includes a balcony with views over the land, a walk-in wardrobe and a bathroom fitted with a bath and walk-in shower, wc and wash hand basin. Bedroom 3 includes a range of fitted wardrobes and an en suite shower room. Bedroom 4 also includes a range of fitted wardrobes and an en suite shower room.
Outside, the property is approached through an electric gate leading into the sweeping, tree lined, gravel entrance drive providing ample parking and with the garage block/annexe to one side. The double garage has an electrically operated sectional door, fitted with a wicket door and space for 2 cars. There is also an EV charging point in the garage. To one side a door opens into the annexe, with a storeroom downstairs with plumbing for a small kitchen and, on the first floor, a sitting room, bedroom and shower room.
Around the house the decking is constructed of composite decking boards. The area around the house is mainly laid to lawn, with a few mature shrubs and trees. The remainder of the land is laid out as pasture with an area of woodland in the far south western corner. All surrounded by mature woodland. In all about 9.95 acres.
LOCATION AND AMENITIES
Hurstwood House is located in an accessible, rural location between the villages of Loxwood and Wisborough Green. Loxwood is about a mile to the north and has the excellent John Murray butchers a (soon to be open) Budgens local store, St John the Baptist church, a medical centre and the Onslow Arms and Sir Roger Tichborne pubs. There are also a range of clubs and associations including the Loxwood Sports and Football Club and many various community events and activities are held throughout the year. The very popular village of Wisborough Green (about 2.5 miles) has a vibrant local community, a village shop/post office, primary school, church, 3 pubs and a cafe. Billingshurst, about 4 miles to the south-east has shopping facilities and a mainline station with trains into Victoria and London Bridge (about 70 mins). Cranleigh, about 7 miles to the north, has a good selection of facilities. Haslemere, about 10 miles to the west, has further shopping facilities and a mainline station to Waterloo (about 47 mins). The larger towns/cities of Horsham (11 miles) and Guildford (14 miles) are within fairly easy reach. Polo is played locally at Hurtwood Park and Burningfold polo clubs and golf and country clubs are to be found at Slinfold and Cranleigh. Access to the national road and motorway network is either via A24 to the east or A3 to the north with Gatwick airport being 26 miles and central London 45 miles.
There is plenty of choice for schools in the area, including locally at Loxwood Primary School and Wisborough Green Primary School, Pennthorpe Prep School, Farlington Prep School, Cranleigh School, the Weald, Christ’s Hospital, Charterhouse, St Catherine’s and Seaford College; and in Guildford, the RGS for boys and Guildford High School for girls. School buses also run from Billingshurst to Hurst and Ardingly.
SERVICES
Mains electricity and mains water are connected. Oil fired central heating with underfloor heating to the main house. A separate oil fired boiler provides heating and hot water via radiators to the annex. Private drainage. Solar panels. A mechanical ventilation with heat recovery system. There is also an EV charging point in the garage. High-speed Internet via Starlink dish at both main house and annex.
COUNCIL TAX
Band H £4,660.64 (2025/2026)
EPC Rating A (92)
VIEWING
Strictly by appointment with the sole agent
RH & RW Clutton -
Brochures
Particulars- COUNCIL TAXA payment made to your local authority in order to pay for local services like schools, libraries, and refuse collection. The amount you pay depends on the value of the property.Read more about council Tax in our glossary page.
- Band: H
- PARKINGDetails of how and where vehicles can be parked, and any associated costs.Read more about parking in our glossary page.
- Garage,Driveway
- GARDENA property has access to an outdoor space, which could be private or shared.
- Yes
- ACCESSIBILITYHow a property has been adapted to meet the needs of vulnerable or disabled individuals.Read more about accessibility in our glossary page.
- Wide doorways
Nr. Wisborough Green, West Sussex
Add an important place to see how long it'd take to get there from our property listings.
__mins driving to your place
Get an instant, personalised result:
- Show sellers you’re serious
- Secure viewings faster with agents
- No impact on your credit score
Your mortgage
Notes
Staying secure when looking for property
Ensure you're up to date with our latest advice on how to avoid fraud or scams when looking for property online.
Visit our security centre to find out moreDisclaimer - Property reference RPE250050. The information displayed about this property comprises a property advertisement. Rightmove.co.uk makes no warranty as to the accuracy or completeness of the advertisement or any linked or associated information, and Rightmove has no control over the content. This property advertisement does not constitute property particulars. The information is provided and maintained by RH & RW Clutton, Petworth. Please contact the selling agent or developer directly to obtain any information which may be available under the terms of The Energy Performance of Buildings (Certificates and Inspections) (England and Wales) Regulations 2007 or the Home Report if in relation to a residential property in Scotland.
*This is the average speed from the provider with the fastest broadband package available at this postcode. The average speed displayed is based on the download speeds of at least 50% of customers at peak time (8pm to 10pm). Fibre/cable services at the postcode are subject to availability and may differ between properties within a postcode. Speeds can be affected by a range of technical and environmental factors. The speed at the property may be lower than that listed above. You can check the estimated speed and confirm availability to a property prior to purchasing on the broadband provider's website. Providers may increase charges. The information is provided and maintained by Decision Technologies Limited. **This is indicative only and based on a 2-person household with multiple devices and simultaneous usage. Broadband performance is affected by multiple factors including number of occupants and devices, simultaneous usage, router range etc. For more information speak to your broadband provider.
Map data ©OpenStreetMap contributors.
