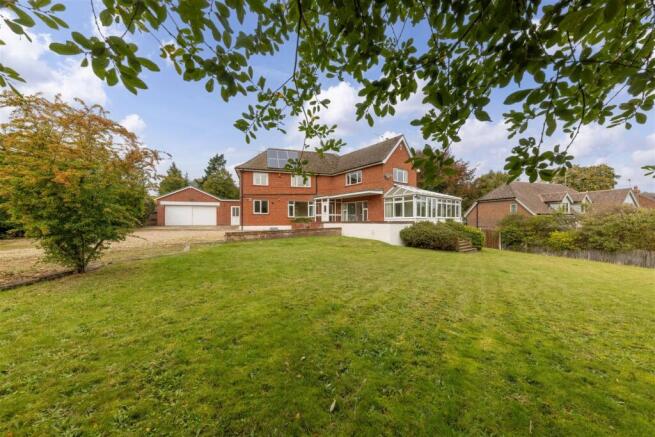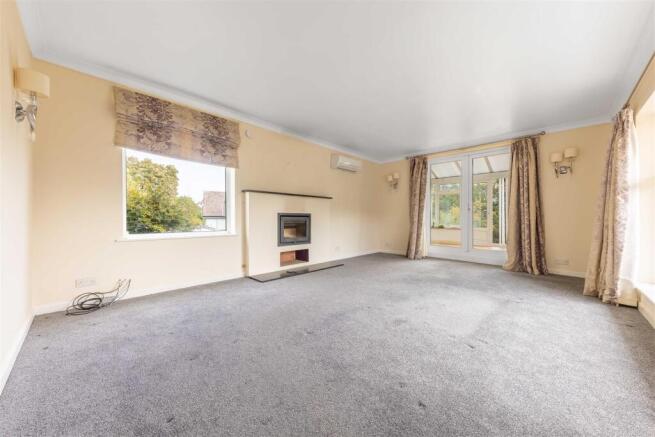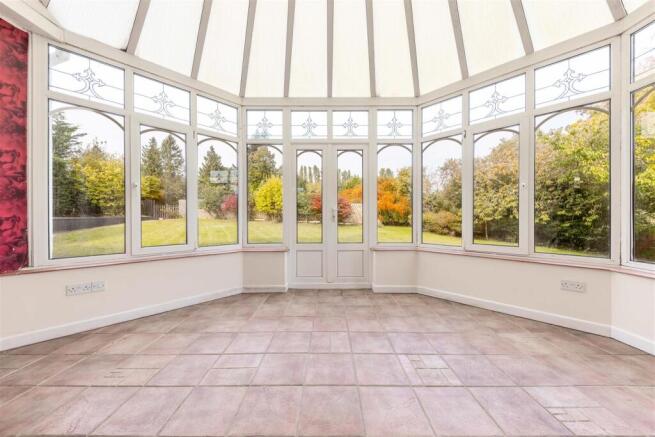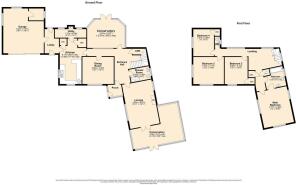4 bedroom detached house for sale
Gurney Lane, Cringleford, NR4

- PROPERTY TYPE
Detached
- BEDROOMS
4
- BATHROOMS
2
- SIZE
2,541 sq ft
236 sq m
- TENUREDescribes how you own a property. There are different types of tenure - freehold, leasehold, and commonhold.Read more about tenure in our glossary page.
Freehold
Key features
- Guide Price £900,000 - £1,000,000
- Substantial detached family home offering over 2,500 sq. ft. of accommodation
- Modern kitchen with integrated appliances and breakfast bar
- Twin conservatories to the front and rear, offering additional living space
- Spacious lounge with inset wood burner and separate dining room
- Four double bedrooms, including a master with direct access to the bathroom
- Ground floor shower room and utility, plus a first-floor family bathroom and WC
- Attached double garage, generous driveway parking, and wraparound gardens
- Planning permission granted for a ground and first-floor extension plus undercover pool room
- Prestigious setting with potential to create a truly individual home
Description
While already offering spacious and adaptable accommodation, the property could benefit from improvements in certain areas, allowing purchasers the chance to put their own stamp on this impressive home. There is also scope to further improve and extend (subject to planning), with planning permission already granted for a ground and first-floor extension and an undercover pool room in the rear garden.
This exceptional residence combines space, prestige, and potential, presenting a rare opportunity to create a truly individual home in one of Norwich’s most desirable locations.
The Outside - A shingle driveway, accessed through double gates from the road, leads to a generous parking area and a double garage with sliding doors, lighting, and power. The property occupies a plot of approximately 0.51 acres, with gardens that wrap around the house and feature expansive lawns and mature, well-established borders, offering excellent privacy and seclusion. To the rear, a raised decked terrace provides an attractive outlook over the gently sloping garden and the enclosed swimming pool, which is currently covered with decking. The pool has not been used for some time, and its condition is therefore unknown. Beneath part of the house, there is a subdivided, height-restricted basement storage area with external access. The garden is finished with paved and decked areas, raised lawns, and mature shrubs, creating a private and beautifully landscaped outdoor setting.
Location Overview - Gurney Lane is located in the ever-popular village and suburb of Cringleford, south of Norwich. The area offers a peaceful residential setting with lovely walks along the River Yare, leading towards the UEA Broad. A wide range of amenities can be found nearby in Eaton, including a Waitrose supermarket, pharmacy, public houses, hairdressers, and opticians. The property also enjoys convenient access to the A11, Norwich Research Park, the Norfolk and Norwich University Hospital, and the University of East Anglia, making it ideal for professionals and families alike.
The thriving city centre of Norwich provides outstanding retail, dining, and cultural opportunities, with its award-winning market, an array of cafés and restaurants, theatres, galleries, and a vibrant arts scene. The city’s rich history and diverse architecture offer a perfect balance between modern living and historic charm. Norwich also boasts highly regarded schooling in both the private and public sectors, alongside the University of East Anglia.
Norwich benefits from excellent transport connections, including a mainline rail service to London Liverpool Street (with journey times from around 90 minutes) and an international airport to the north of the city, ensuring convenient links for both commuting and travel.
Directions - From Cringleford, cross the A11 via Colney Lane and continue straight. Turn right onto Gurney Lane, where the property is located on the left-hand side.
Agents Note - We have been advised that planning permission has been granted for a two-storey extension and pool room. This planning permission is due to lapse in January 2026 (South Norfolk Council Ref: 2022/1886).
The property features solar panels and air conditioning units in some rooms; however, we have not tested the systems.
In the rear garden, the property includes a swimming pool which has not been used for several years and is currently decked over. As such, we are unable to comment on the condition of the pool.
Section 21: Please be advised that the seller of this property is a connected person to Butterfly Homes
Further Information - Letting Services -
We provide a professional, ARLA-accredited lettings and management service. Whether you’re considering renting out your property to purchase another, exploring buy-to-let opportunities, or would simply like a free, no-obligation review of your current portfolio, our team will be happy to help. Please contact the office to discuss your options further.
Disclaimer -
Butterfly Lettings, trading as Butterfly Homes, and its representatives are not authorised to make statements or assurances about the property, whether on their own behalf or on behalf of the client. No responsibility is accepted for any statements contained in these particulars, which do not form part of any offer or contract. We have taken care to ensure that the details provided for each property are accurate at the time of listing. However, the information supplied is intended as a guide only, and we do not obtain confirmation from the seller’s legal representative when preparing it. Buyers should verify any leasehold details, charges, or other matters through their own legal representatives. All measurements, areas, and distances are approximate. Fixtures, fittings, and appliances have not been tested, so we cannot guarantee that they are in working order. It should not be assumed that the property has all necessary planning permissions, building regulations, or other consents. We recommend checking the local council’s website for information on conservation areas, flood risks, tree preservation orders, planning applications, and other relevant matters. We also advise reviewing the property and surrounding area using Google Maps or Street View before attending a viewing. Photographs are for illustration only and should not be taken as confirmation that any items shown are included in the sale. If any particular detail is important to you, please seek independent professional verification before proceeding.
Referral Fees-
Butterfly Homes may receive a referral fee from recommended solicitors, mortgage advisers, or other service providers. Any referral arrangement will not affect the cost or quality of the service provided.
GDPR – Personal Information
To arrange a property viewing, we are required to collect certain personal information in order to provide a professional service to you and our client, the seller. This information will be shared with the seller but will not be passed to any third party without your consent.
Should you decide to make an offer on a property, some of the personal information you provide will again be shared with the seller. It will not be disclosed to any other third party without your permission.
Further details on how we store and process your data are available on request or via our website.
Brochures
Gurney Lane, Cringleford, NR4Planning Permission- COUNCIL TAXA payment made to your local authority in order to pay for local services like schools, libraries, and refuse collection. The amount you pay depends on the value of the property.Read more about council Tax in our glossary page.
- Band: G
- PARKINGDetails of how and where vehicles can be parked, and any associated costs.Read more about parking in our glossary page.
- Garage
- GARDENA property has access to an outdoor space, which could be private or shared.
- Yes
- ACCESSIBILITYHow a property has been adapted to meet the needs of vulnerable or disabled individuals.Read more about accessibility in our glossary page.
- Ask agent
Gurney Lane, Cringleford, NR4
Add an important place to see how long it'd take to get there from our property listings.
__mins driving to your place
Get an instant, personalised result:
- Show sellers you’re serious
- Secure viewings faster with agents
- No impact on your credit score
Your mortgage
Notes
Staying secure when looking for property
Ensure you're up to date with our latest advice on how to avoid fraud or scams when looking for property online.
Visit our security centre to find out moreDisclaimer - Property reference 34223913. The information displayed about this property comprises a property advertisement. Rightmove.co.uk makes no warranty as to the accuracy or completeness of the advertisement or any linked or associated information, and Rightmove has no control over the content. This property advertisement does not constitute property particulars. The information is provided and maintained by Butterfly Homes, Norwich. Please contact the selling agent or developer directly to obtain any information which may be available under the terms of The Energy Performance of Buildings (Certificates and Inspections) (England and Wales) Regulations 2007 or the Home Report if in relation to a residential property in Scotland.
*This is the average speed from the provider with the fastest broadband package available at this postcode. The average speed displayed is based on the download speeds of at least 50% of customers at peak time (8pm to 10pm). Fibre/cable services at the postcode are subject to availability and may differ between properties within a postcode. Speeds can be affected by a range of technical and environmental factors. The speed at the property may be lower than that listed above. You can check the estimated speed and confirm availability to a property prior to purchasing on the broadband provider's website. Providers may increase charges. The information is provided and maintained by Decision Technologies Limited. **This is indicative only and based on a 2-person household with multiple devices and simultaneous usage. Broadband performance is affected by multiple factors including number of occupants and devices, simultaneous usage, router range etc. For more information speak to your broadband provider.
Map data ©OpenStreetMap contributors.







