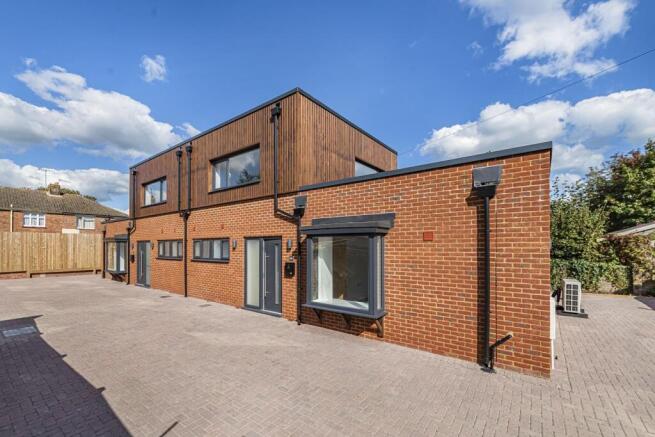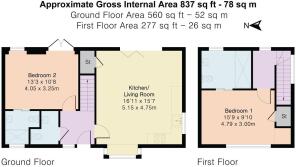2 bedroom semi-detached house for sale
Pavilion Road, Worthing

- PROPERTY TYPE
Semi-Detached
- BEDROOMS
2
- BATHROOMS
3
- SIZE
840 sq ft
78 sq m
- TENUREDescribes how you own a property. There are different types of tenure - freehold, leasehold, and commonhold.Read more about tenure in our glossary page.
Freehold
Key features
- ** STEP INSIDE & SAVE - ASK ABOUT BUYER INCENTIVES **
- One of four brand-new semi-detached homes with two to three spacious bedrooms
- Close to local schools including Downsbrook Primary Academy and Worthing High School
- Walking distance to Worthing train station, making your commute a whole lot better
- Convenient access to local shops and everyday amenities
- Modern kitchen and living spaces designed for contemporary family life
- Private rear garden offering outdoor space to relax or entertain
- Off-street parking for added convenience
- Moments from Worthing Football Club and Worthing's varied leisure facilities
- Superb choice for families, professionals, or investors looking for a well-connected home
Description
Worthing’s property landscape is as diverse as its community. The town’s heritage shines through its Regency and Victorian terraces, many boasting original features and sea views, while leafy suburbs reveal handsome Edwardian villas and spacious 1930s homes with generous gardens. Desirable neighbourhoods such as West Worthing and Goring are known for their detached houses and bungalows, perfect for family life or peaceful retirement. At the same time, sleek modern developments and contemporary townhouses cater to first-time buyers and young professionals. This harmonious blend of character and innovation gives Worthing’s housing market a distinctive, energetic appeal.
Green spaces abound across Worthing, offering peaceful escapes for nature lovers and families alike. Beach House Park enchants with its immaculate lawns and colourful borders, while Marine Gardens provides a serene spot to unwind by the sea. For something truly special, Highdown Gardens crowns the South Downs with its rare chalk soil - home to exotic plants and panoramic coastal views that make it one of the region’s hidden treasures.
Open House - 6 December 2025 - OPEN HOUSE - tomorrow, Saturday, 6 December between 10.00h and 14.00h. Come and explore the home, get a real feel for the space, and speak directly with our friendly team who will be on hand to answer your questions. Viewings are by appointment only. Please book your preferred time slot to ensure you don’t miss out.
Entrance Hall - Access to stairs to top floor, downstairs cloakroom and kitchen/dining/living rooms.
Staging - Disclaimer: Reception, main and second bedrooms have been virtually staged.
The images are not an accurate representation of the property as is.
Downstairs Cloakroom - The ground floor cloakroom with WC and handbasin provides a valuable convenience for family, friends and visitors, saving trips upstairs and making everyday living easier. It’s especially handy for young children.
Kitchen/Dining/Living Room - 5.15 x 4.75 (16'10" x 15'7") - This attractive space is bathed in natural light from a double-glazed bay window and stylish bi-fold doors that open directly onto the rear patio and garden. The well-planned kitchen area features modern floor units, a sink, hob, and extractor fan, creating a functional yet welcoming setting where residents can cook, relax, and entertain with ease. There is access to storage cupboard.
Bedroom 1 (First Floor) - 4.79 x 3 (15'8" x 9'10") - Bedroom 1 is a true upstairs retreat; it has its own en-suite shower room adding both luxury and convenience. The fully carpeted floor and soft neutral décor create a calm, restful atmosphere, while the thoughtful layout ensures both comfort and practicality. This space combines elegance with everyday ease, offering an ideal sanctuary to unwind and recharge. Shelving provides an ideal space for books, decor and favourite photographs.
Bedroom 1 En-Suite - Shower cubicle, WC and handbasin.
Bedroom 2 (Ground Floor) - 4.05 x 3.25 (13'3" x 10'7") - A second bedroom with LVT flooring, brings both flexibility and long-term value to a home. Ideal for overnight guests, or as a dedicated home office, making day-to-day living more practical. Fully carpeted with radiator. Double doors provide access to the rear patio area, with an additional window with top opening fan-light providing additional light.
Bedroom 2 En-Suite - Shower, WC and hand-basin.
Outside - The property boasts two private parking spaces. A smart paved patio area offers an ideal space for outdoor dining, play, or simply relaxation. Energy efficiency is a key feature, with a high-quality Samsung air source heat pump delivering sustainable heating and helping to reduce running costs. Together, these additions enhance both comfort and practicality, ensuring the home is perfectly suited to modern living.
Brochures
Pavilion Road, Worthing22a Pavilion Road, Worthing - Walk through- COUNCIL TAXA payment made to your local authority in order to pay for local services like schools, libraries, and refuse collection. The amount you pay depends on the value of the property.Read more about council Tax in our glossary page.
- Band: TBC
- PARKINGDetails of how and where vehicles can be parked, and any associated costs.Read more about parking in our glossary page.
- Yes
- GARDENA property has access to an outdoor space, which could be private or shared.
- Yes
- ACCESSIBILITYHow a property has been adapted to meet the needs of vulnerable or disabled individuals.Read more about accessibility in our glossary page.
- Ask agent
Pavilion Road, Worthing
Add an important place to see how long it'd take to get there from our property listings.
__mins driving to your place
Get an instant, personalised result:
- Show sellers you’re serious
- Secure viewings faster with agents
- No impact on your credit score
About Callaways Estate & Letting Agents, Hove
North & South Studios, 3 Wilbury Grove, Hove, East Sussex, BN3 3JQ


Your mortgage
Notes
Staying secure when looking for property
Ensure you're up to date with our latest advice on how to avoid fraud or scams when looking for property online.
Visit our security centre to find out moreDisclaimer - Property reference 34223953. The information displayed about this property comprises a property advertisement. Rightmove.co.uk makes no warranty as to the accuracy or completeness of the advertisement or any linked or associated information, and Rightmove has no control over the content. This property advertisement does not constitute property particulars. The information is provided and maintained by Callaways Estate & Letting Agents, Hove. Please contact the selling agent or developer directly to obtain any information which may be available under the terms of The Energy Performance of Buildings (Certificates and Inspections) (England and Wales) Regulations 2007 or the Home Report if in relation to a residential property in Scotland.
*This is the average speed from the provider with the fastest broadband package available at this postcode. The average speed displayed is based on the download speeds of at least 50% of customers at peak time (8pm to 10pm). Fibre/cable services at the postcode are subject to availability and may differ between properties within a postcode. Speeds can be affected by a range of technical and environmental factors. The speed at the property may be lower than that listed above. You can check the estimated speed and confirm availability to a property prior to purchasing on the broadband provider's website. Providers may increase charges. The information is provided and maintained by Decision Technologies Limited. **This is indicative only and based on a 2-person household with multiple devices and simultaneous usage. Broadband performance is affected by multiple factors including number of occupants and devices, simultaneous usage, router range etc. For more information speak to your broadband provider.
Map data ©OpenStreetMap contributors.




