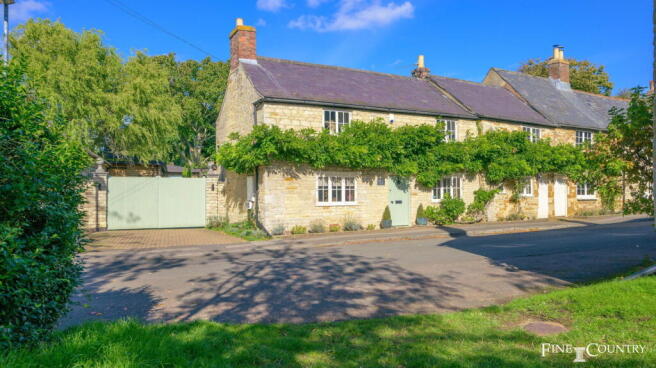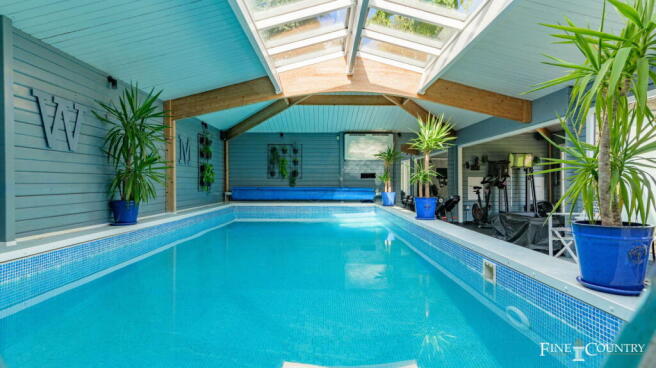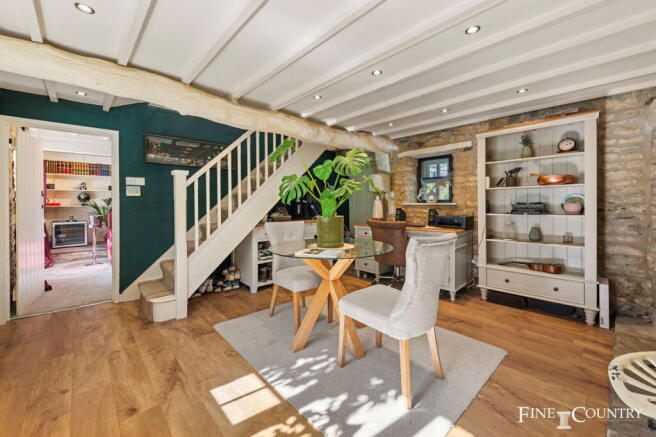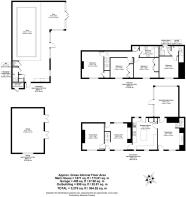Market Overton

- PROPERTY TYPE
Cottage
- BEDROOMS
4
- BATHROOMS
2
- SIZE
Ask agent
- TENUREDescribes how you own a property. There are different types of tenure - freehold, leasehold, and commonhold.Read more about tenure in our glossary page.
Freehold
Key features
- An Enchanting Grade II Listed Stone Cottage Situated in a Popular Village
- Updated by the Current Owners Whilst Retaining a Wealth of Character Features
- Entrance Hall, Cinema Room, Kitchen, Dining Room and Garden/Reception Room
- Four First Floor Double Bedrooms, a Bathroom and a Shower Room
- Double Garage with EV Charger and Ample Off-Road Parking
- Landscaped Rear Garden with Lawn, Patio Terrace and Children Play Area
- Large Outbuilding Housing an Indoor Swimming Pool with Sauna and Gym
- Situated within Easy Reach to Oakham, Stamford, the A1, Grantham Train Station
Description
Wisteria Cottages sits in the centre of Market Overton’s conservation area, its stone frontage draped with the impressive, mature wisteria that gives the house its name. The property is Grade II listed and largely three centuries old, once two dwellings and, more recently, home to the village doctor’s surgery. Today it is a generous semi-detached house with a modern rear addition, excellent parking and a substantial leisure building in the garden. The result is a period home that still feels rooted in the village, but one that embraces day-to-day life.
Upon entering the hallway, the character of the building is clear at once. Lime-plastered walls sit alongside areas of exposed stone and brick, and original beams run through the ground floor. To the left, the owners have set up a cinema room. It is a quiet, cosy space for evenings, and it also serves as an occasional fifth bedroom.
Across the hall is the kitchen, which was completely refitted in 2024 and sits at the centre of the ground floor. A range cooker takes care of serious cooking, an island with stool seating doubles as a breakfast spot and perch for friends, and storage has been planned sensibly. The palette is calm and contemporary but does not fight the older parts of the house. Adjacent to the kitchen is the dining room. A broad inglenook with a wood burner anchors the space, and there is space for a long table without feeling crowded. It is easy to picture Sunday lunches that drift into the afternoon.
From here the property opens into the rear extension, a light-filled room with glazing on two sides that frames the garden and makes this the obvious place to start and end the day. Underfloor heating keeps it comfortable in the colder months; in summer the doors lift the living space out onto the terrace and paths that weave around the garden.
Upstairs there are four good sized double bedrooms and two bathrooms. The scale will surprise anyone who assumes a cottage is mean with space. Ceiling lines and window seats remind you of the age of the house, but there is nothing cramped about it. The arrangement suits a family who need room for homework, play and sleep, yet it also works for buyers who entertain or host regularly. The current owners have run Christmas for up to ten without strain, which says a lot about the way the layout works.
The garden is set up to be used rather than merely admired. In late spring the wisteria puts on a show across the front elevation and along the garage, softening the stone and giving the approach a seasonal lift. The plot is enclosed and largely private, with a sense of calm that belies the central village position. A pergola gives a sheltered place to eat outside; a neat bar area does duty for parties; a children’s zone keeps younger visitors happy; and a decked walkway leads to a raised terrace currently arranged for a hot tub (hot tub is available by separate negotiation). Planting softens the boundaries and draws you along the routes between house, terrace and outbuilding. Practicalities are unusually strong for a listed home. There is space for two cars at the front, more secure parking behind gates at the side and straightforward on-street parking on Berrybushes. The double garage is a proper workspace with a sink and tap and room for tools or hobby projects. An EV charger sits just inside the gates ready for the next environmentally conscious owner.
The outbuilding is the unexpected moment that lifts this property into different territory. Set within the garden, it houses an indoor swimming pool, a gym area, a sauna and a suite of changing and shower facilities. Works in recent years have focused on making the building function as a proper leisure space: redecoration, a new dehumidifier to manage the environment and the sort of finishes that make it feel like an extension of the home rather than a bolt-on. An air-source heat pump provides primary heating, supported by a separate gas boiler to keep the temperature steady through colder spells and to supply the generous walk-in shower.
What makes the house particularly easy to live in is the way the old and new sit together. The period details are there where you want them, but the extension brings in light and views across the garden. The kitchen holds the centre ground, so the household can move naturally between rooms without friction. When friends come round, you can shut the snug for a film night while others talk in the dining room, or keep things open and let the party spill into the garden. In good weather the walk down to the pool house gives the garden a purpose; it becomes a small private club at the end of the path, used for morning lengths, children’s birthdays or a quick warm-up in the sauna on a frosty evening.
Market Overton itself is one of Rutland’s friendliest villages. The Black Bull offers decent food and a well-kept pint. The Market Store community shop covers daily needs, and there is a doctor’s surgery, a playground, bowls and cricket clubs and a village hall. The parish church of St Peter and St Paul knots the centre of the village together and gives a sense of continuity. Schools are a strong point in this part of the county, with Oakham, Uppingham and Stamford within reach, alongside good local state options. Rutland Water lies about seven miles to the south for sailing, cycling and long waterside walks. For commuters, Grantham is roughly twenty minutes by car for mainline services to London King’s Cross of around an hour and ten, while Peterborough, about thirty-five minutes away, offers fastest journeys in the region of forty-five minutes. The A1 is within easy striking distance, which keeps trips around the Midlands and to the East of England straightforward.
- COUNCIL TAXA payment made to your local authority in order to pay for local services like schools, libraries, and refuse collection. The amount you pay depends on the value of the property.Read more about council Tax in our glossary page.
- Band: F
- LISTED PROPERTYA property designated as being of architectural or historical interest, with additional obligations imposed upon the owner.Read more about listed properties in our glossary page.
- Listed
- PARKINGDetails of how and where vehicles can be parked, and any associated costs.Read more about parking in our glossary page.
- Off street
- GARDENA property has access to an outdoor space, which could be private or shared.
- Private garden
- ACCESSIBILITYHow a property has been adapted to meet the needs of vulnerable or disabled individuals.Read more about accessibility in our glossary page.
- Ask agent
Energy performance certificate - ask agent
Market Overton
Add an important place to see how long it'd take to get there from our property listings.
__mins driving to your place
Get an instant, personalised result:
- Show sellers you’re serious
- Secure viewings faster with agents
- No impact on your credit score



Your mortgage
Notes
Staying secure when looking for property
Ensure you're up to date with our latest advice on how to avoid fraud or scams when looking for property online.
Visit our security centre to find out moreDisclaimer - Property reference S1467972. The information displayed about this property comprises a property advertisement. Rightmove.co.uk makes no warranty as to the accuracy or completeness of the advertisement or any linked or associated information, and Rightmove has no control over the content. This property advertisement does not constitute property particulars. The information is provided and maintained by Fine & Country, Rutland. Please contact the selling agent or developer directly to obtain any information which may be available under the terms of The Energy Performance of Buildings (Certificates and Inspections) (England and Wales) Regulations 2007 or the Home Report if in relation to a residential property in Scotland.
*This is the average speed from the provider with the fastest broadband package available at this postcode. The average speed displayed is based on the download speeds of at least 50% of customers at peak time (8pm to 10pm). Fibre/cable services at the postcode are subject to availability and may differ between properties within a postcode. Speeds can be affected by a range of technical and environmental factors. The speed at the property may be lower than that listed above. You can check the estimated speed and confirm availability to a property prior to purchasing on the broadband provider's website. Providers may increase charges. The information is provided and maintained by Decision Technologies Limited. **This is indicative only and based on a 2-person household with multiple devices and simultaneous usage. Broadband performance is affected by multiple factors including number of occupants and devices, simultaneous usage, router range etc. For more information speak to your broadband provider.
Map data ©OpenStreetMap contributors.




