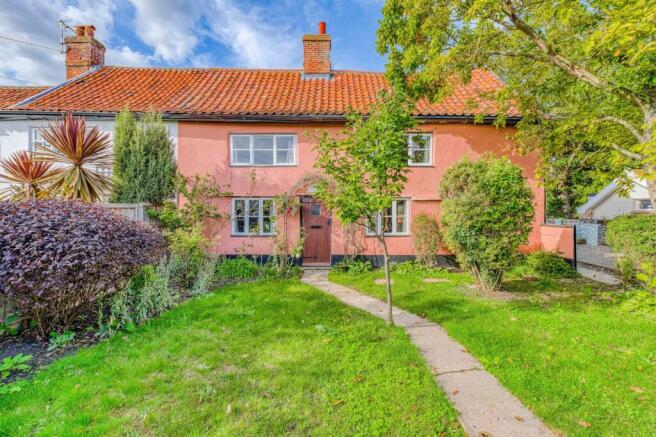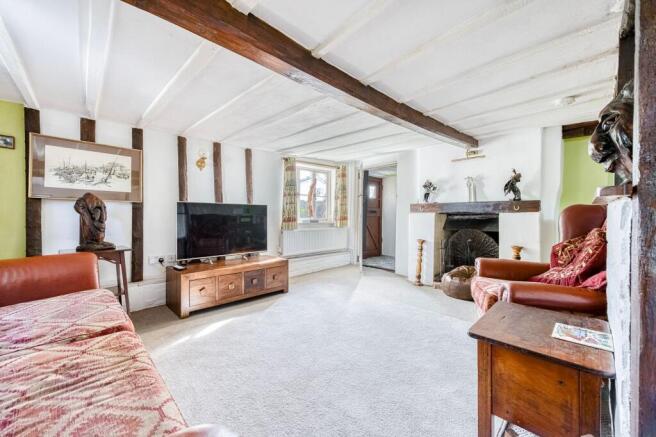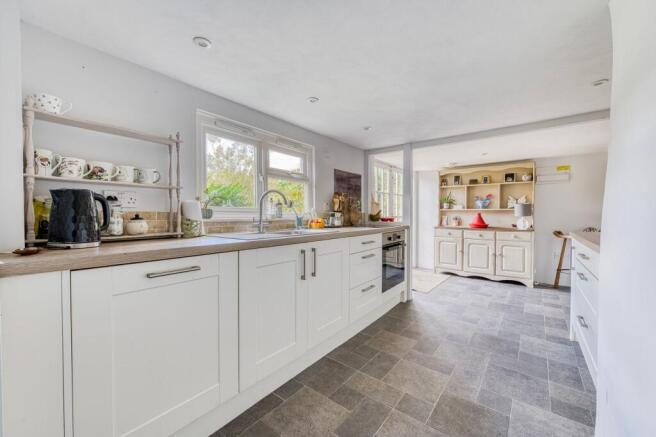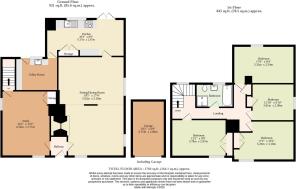
New Street, Stradbroke

- PROPERTY TYPE
Cottage
- BEDROOMS
4
- BATHROOMS
1
- SIZE
1,766 sq ft
164 sq m
- TENUREDescribes how you own a property. There are different types of tenure - freehold, leasehold, and commonhold.Read more about tenure in our glossary page.
Freehold
Key features
- Guide Price: £325,000-£350,000.
- Over 1,700 sq ft of beautifully arranged living space
- Originally two cottages, thoughtfully converted into a single home in the 1950s
- Two spacious reception rooms with fireplaces and exposed timbers
- Modern kitchen/dining room with integrated appliances and wood-effect worktops
- Adjoining utility room providing practical workspace and storage
- Four generous bedrooms with built-in storage
- Recently renovated four-piece family bathroom with bath and separate shower
- Private, well-maintained gardens with paved patio and mature planting
- Off-road parking and detached garage with electric door and power/light connections
Description
Guide Price: £325,000-£350,000. Whispers of history greet you at the doorstep of this remarkable 18th-century semi-detached cottage. Brimming with character and charm, this Grade II listed home seamlessly blends period features with modern comforts across over 1,700 sq ft of living space. Originally two separate cottages, it was thoughtfully merged in the 1950s into a single, cohesive residence while retaining its timeless appeal. Inside, two spacious reception rooms with fireplaces and exposed timbers create inviting spaces for both family life and entertaining. The contemporary kitchen/dining room and utility area provide a stylish, practical heart to the home, flowing effortlessly to the private rear garden. Upstairs, four generous bedrooms and a recently renovated four-piece bathroom offer flexible and elegant living arrangements. Set within mature, well-tended gardens with off-road parking and a detached garage, this cottage offers a perfect balance of history, charm, and village lifestyle.
The Location
The property is situated just a short distance southwest of the centre of the thriving village of Stradbroke. The village offers a wide range of local amenities, including a Spar convenience store, bakery, butcher, medical centre with a doctor’s surgery close by, village hall, children’s play areas, hairdresser, library/Post Office, and Stradbroke Baptist Church. Stradbroke also features two public houses, the Church of England VC Primary School, and Stradbroke High School. The historic and striking All Saints Church, with its 15th-century tower, stands at the heart of the village and is visible from miles around. Residents can also enjoy a sports centre with a swimming pool, gym, and tennis courts, along with a variety of clubs and societies, including cricket, tennis, bowls, and football clubs.
The historic market town of Eye lies just 7 miles away and provides further educational opportunities with additional primary and secondary schools. Eye also offers a selection of independent shops, two small Co-op supermarkets, a doctor’s surgery, and a choice of takeaway restaurants, as well as attractions such as the remains of a medieval castle and a Victorian folly.
The South Norfolk town of Diss, approximately 10 miles northwest, provides larger supermarkets including Morrisons, Tesco, and Aldi, as well as a railway station with regular services to Norwich and London Liverpool Street. Framlingham, renowned for its medieval castle, is about 10 miles south, while the Heritage Coast—featuring Southwold, Walberswick, and Dunwich—is roughly 21 miles east. The county town of Ipswich lies approximately 24 miles south, and Norwich is around 28 miles to the north.
New Street, Stradbroke
Step into history with this stunning four-bedroom semi-detached cottage, believed to date back to the 18th century. Full of character and charm, this Grade II listed home combines period features with contemporary comforts, offering over 1,700 sq ft of beautifully arranged living space. Originally two cottages, it was thoughtfully converted in the 1950s into a single, cohesive home while retaining its timeless appeal.
Approached via a pedestrian gate, the cottage is set behind a pretty front garden, filled with mature shrubs and trees that create a peaceful, private feel. A pathway leads you to the welcoming main entrance, with a side driveway providing access to off-road parking. From the moment you arrive, this home exudes warmth and character.
Inside, an entrance lobby opens onto two large reception rooms, both brimming with period charm. To one side, a cosy reception currently used as a home office features exposed timbers, a charming fireplace, and built-in storage. The principal reception is expansive, divided into sitting and dining areas, with dual-aspect windows filling the space with natural light and another traditional fireplace providing a focal point for family gatherings.
The rear of the cottage has been designed for modern living, with a beautifully appointed kitchen/dining room that seamlessly blends style and functionality. Integrated appliances, wood-effect worktops, and a light-filled layout make it ideal for entertaining, while the adjoining utility room offers additional workspace and practical storage. Double doors lead out to the rear garden, extending the living space outdoors.
Upstairs, four generous bedrooms provide flexible living, each exuding charm with exposed timbers and built-in storage. Two spacious double bedrooms sit at the front, with two further large doubles to the side and rear. The family bathroom has been recently renovated and features a contemporary four-piece suite, including a bath, separate shower, WC, and a vanity basin, blending modern elegance with classic comfort.
The cottage is surrounded by well-kept gardens that perfectly complement its character. The rear garden offers privacy and tranquility, predominantly laid to lawn and framed with mature planting, trees, and flowering borders. A paved patio provides an ideal space for al fresco dining or relaxing with friends and family. Off-road parking is available at the rear via a hard-standing driveway, alongside a detached garage with electric door and power/light connections.
Agents Note
Sold Freehold
Connected to oil-fired heating, mains water, electricity and drainage.
EPC Rating: F
Disclaimer
Minors and Brady (M&B), along with their representatives, aren’t authorised to provide assurances about the property, whether on their own behalf or on behalf of their client. We don’t take responsibility for any statements made in these particulars, which don’t constitute part of any offer or contract. To comply with AML regulations, £52 is charged to each buyer which covers the cost of the digital ID check. It’s recommended to verify leasehold charges provided by the seller through legal representation. All mentioned areas, measurements, and distances are approximate, and the information, including text, photographs, and plans, serves as guidance and may not cover all aspects comprehensively. It shouldn’t be assumed that the property has all necessary planning, building regulations, or other consents. Services, equipment, and facilities haven’t been tested by M&B, and prospective purchasers are advised to verify the information to their satisfaction through inspection or other means.
- COUNCIL TAXA payment made to your local authority in order to pay for local services like schools, libraries, and refuse collection. The amount you pay depends on the value of the property.Read more about council Tax in our glossary page.
- Band: D
- PARKINGDetails of how and where vehicles can be parked, and any associated costs.Read more about parking in our glossary page.
- Yes
- GARDENA property has access to an outdoor space, which could be private or shared.
- Yes
- ACCESSIBILITYHow a property has been adapted to meet the needs of vulnerable or disabled individuals.Read more about accessibility in our glossary page.
- Ask agent
Energy performance certificate - ask agent
New Street, Stradbroke
Add an important place to see how long it'd take to get there from our property listings.
__mins driving to your place
Get an instant, personalised result:
- Show sellers you’re serious
- Secure viewings faster with agents
- No impact on your credit score
Your mortgage
Notes
Staying secure when looking for property
Ensure you're up to date with our latest advice on how to avoid fraud or scams when looking for property online.
Visit our security centre to find out moreDisclaimer - Property reference e0bfd760-b12c-415d-9ae0-7e021e02ef46. The information displayed about this property comprises a property advertisement. Rightmove.co.uk makes no warranty as to the accuracy or completeness of the advertisement or any linked or associated information, and Rightmove has no control over the content. This property advertisement does not constitute property particulars. The information is provided and maintained by Minors & Brady, Diss. Please contact the selling agent or developer directly to obtain any information which may be available under the terms of The Energy Performance of Buildings (Certificates and Inspections) (England and Wales) Regulations 2007 or the Home Report if in relation to a residential property in Scotland.
*This is the average speed from the provider with the fastest broadband package available at this postcode. The average speed displayed is based on the download speeds of at least 50% of customers at peak time (8pm to 10pm). Fibre/cable services at the postcode are subject to availability and may differ between properties within a postcode. Speeds can be affected by a range of technical and environmental factors. The speed at the property may be lower than that listed above. You can check the estimated speed and confirm availability to a property prior to purchasing on the broadband provider's website. Providers may increase charges. The information is provided and maintained by Decision Technologies Limited. **This is indicative only and based on a 2-person household with multiple devices and simultaneous usage. Broadband performance is affected by multiple factors including number of occupants and devices, simultaneous usage, router range etc. For more information speak to your broadband provider.
Map data ©OpenStreetMap contributors.





