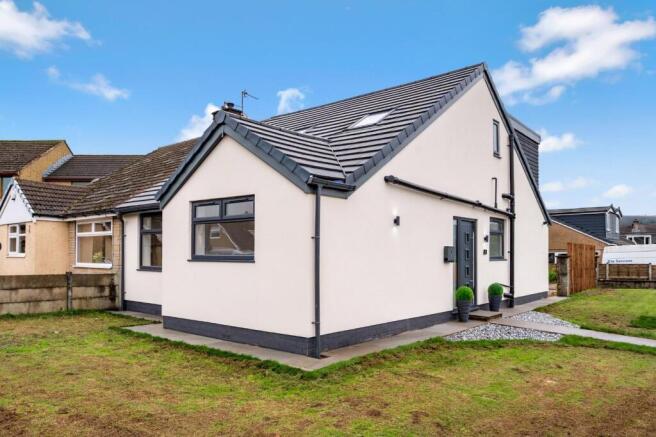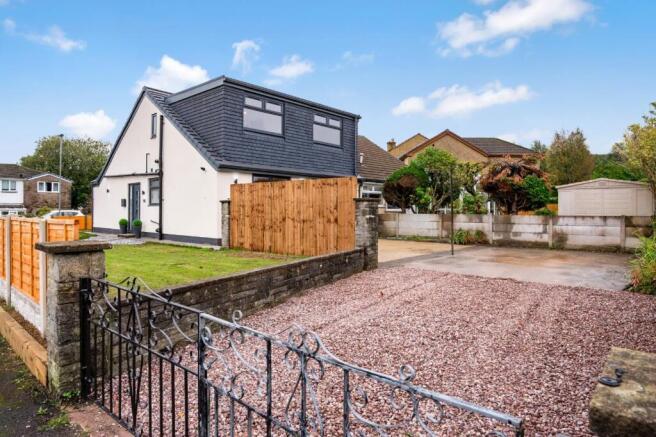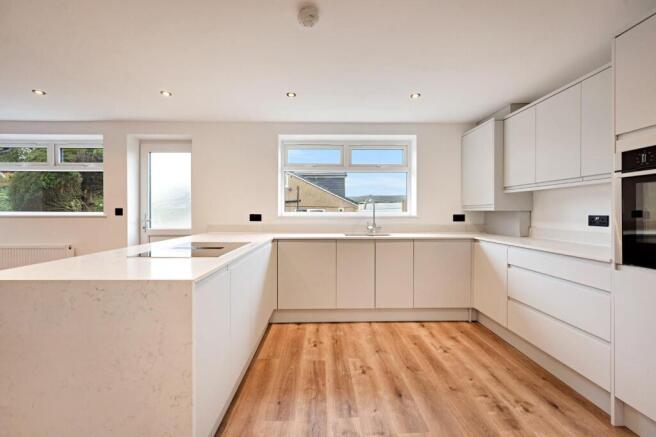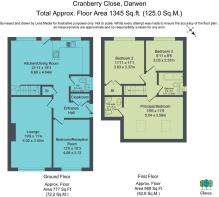Cranberry Close, Cranberry, Darwen

- PROPERTY TYPE
Semi-Detached
- BEDROOMS
4
- BATHROOMS
2
- SIZE
Ask agent
- TENUREDescribes how you own a property. There are different types of tenure - freehold, leasehold, and commonhold.Read more about tenure in our glossary page.
Freehold
Description
A brief overview of the ground floor accommodation includes an open plan kitchen, dining and living room, front lounge, spacious entrance hall with cloak store and separate downstairs WC, and a large double bedroom or versatile reception room. Upstairs are three more double bedrooms with an en-suite to the master, and a family bathroom. Externally the large corner plot features lawns to the front and side, a generous, paved back garden and a gated tandem drive.
Living Space - The open plan kitchen is bright and airy with a modern appeal featuring a solid granite worktop that wraps around the space and forms a breakfast bar. Within the sleek minimalist cabinetry is a range of integrated appliances, including a Neff oven, four-zone hob with downdraft extractor, dishwasher, washing machine, fridge-freezer, and an inset sink with 3-in-1 instant hot, chilled and sparkling tap. The kitchen’s open aspect to the adjacent space with wall-mounted TV point is ideal for use as a dining room or family room where cooking, dining and socialising come together in one convenient space.
The main lounge is situated at the front of the property with stylish wall cladding which matches the TV point in the open plan living area. Another versatile room is also found at the front of the property which gives flexibility in its use and adds further practicality for family life – if not used as a fourth bedroom, it would alternatively be suited to use as another reception room.
A spacious entrance hall connects the downstairs living space with a handy cloak store, and a spacious modern downstairs WC finished with fully tiled, marble-effect walls and floor, and a complementary grey WC and vanity unit. There’s also a matt black heated towel rail which matches the matt black fittings throughout the property, further complementing the oak doors.
Bedrooms & Bathrooms - With a part-sloped ceiling and two large Velux windows, the master bedrooms boasts a unique design and features a three-piece en-suite with more matt black fittings on the walk-in corner shower that add stylish contrast to the marble-effect tiles and matching WC and vanity basin.
The second and third bedrooms are both well proportioned for family life with ample space for double beds and far-reaching scenic views toward Darwen Tower and the surrounding countryside. The smart interior design and modern finishes continue in the family bathroom, where a three-piece suite comprises a large walk-in shower, and a WC and vanity unit with integral storage.
The fourth bedroom on the ground floor benefits from easy access to the downstairs WC, and could possibly be an ideal setup for somebody requiring mostly single level living.
Recent Refurbishment - Having undergone a full refurbishment, the property benefits from a comprehensive list of new features, including a new roof, windows, external doors, internal doors, flooring, boiler and radiators, full rewire, external rendering and fencing, in addition to the installation of new cosmetic finishes and decorating throughout.
Outside Space - The large tandem drive provides plenty of space for private parking, ideal for buyers with multiple vehicles. In addition to the front and side lawns, the rear of the property with large patio is west facing which allows it to get plenty of sun through the afternoons and evenings. Despite its generous size, this corner plot is easy maintenance too.
Location - The convenience of nearby amenities allows this home to be practical for daily life, while being just a hop skip and jump from beautiful countryside and green spaces including Jacks Key reservoir and endless moorland walks – the best of both worlds.
Darwen offers a selection of amenities including supermarkets, pubs, bars, restaurants, leisure facilities and good schooling options. Nearby transport links include Darwen train station with links to Manchester and Preston city centres, and Junction 4 of the M65 provides easy access to the national motorway network, plus the A666 leads to the neighbouring towns of Bolton and Blackburn.
Key Details - Tax band: C
Tenure: Freehold
Heating: Gas boiler and radiators
Boiler: Main combi, located in the kitchen
Brochures
Cranberry Close, Cranberry, Darwen- COUNCIL TAXA payment made to your local authority in order to pay for local services like schools, libraries, and refuse collection. The amount you pay depends on the value of the property.Read more about council Tax in our glossary page.
- Band: C
- PARKINGDetails of how and where vehicles can be parked, and any associated costs.Read more about parking in our glossary page.
- Yes
- GARDENA property has access to an outdoor space, which could be private or shared.
- Yes
- ACCESSIBILITYHow a property has been adapted to meet the needs of vulnerable or disabled individuals.Read more about accessibility in our glossary page.
- Ask agent
Cranberry Close, Cranberry, Darwen
Add an important place to see how long it'd take to get there from our property listings.
__mins driving to your place
Get an instant, personalised result:
- Show sellers you’re serious
- Secure viewings faster with agents
- No impact on your credit score

Your mortgage
Notes
Staying secure when looking for property
Ensure you're up to date with our latest advice on how to avoid fraud or scams when looking for property online.
Visit our security centre to find out moreDisclaimer - Property reference 34223249. The information displayed about this property comprises a property advertisement. Rightmove.co.uk makes no warranty as to the accuracy or completeness of the advertisement or any linked or associated information, and Rightmove has no control over the content. This property advertisement does not constitute property particulars. The information is provided and maintained by Claves, Bolton. Please contact the selling agent or developer directly to obtain any information which may be available under the terms of The Energy Performance of Buildings (Certificates and Inspections) (England and Wales) Regulations 2007 or the Home Report if in relation to a residential property in Scotland.
*This is the average speed from the provider with the fastest broadband package available at this postcode. The average speed displayed is based on the download speeds of at least 50% of customers at peak time (8pm to 10pm). Fibre/cable services at the postcode are subject to availability and may differ between properties within a postcode. Speeds can be affected by a range of technical and environmental factors. The speed at the property may be lower than that listed above. You can check the estimated speed and confirm availability to a property prior to purchasing on the broadband provider's website. Providers may increase charges. The information is provided and maintained by Decision Technologies Limited. **This is indicative only and based on a 2-person household with multiple devices and simultaneous usage. Broadband performance is affected by multiple factors including number of occupants and devices, simultaneous usage, router range etc. For more information speak to your broadband provider.
Map data ©OpenStreetMap contributors.




