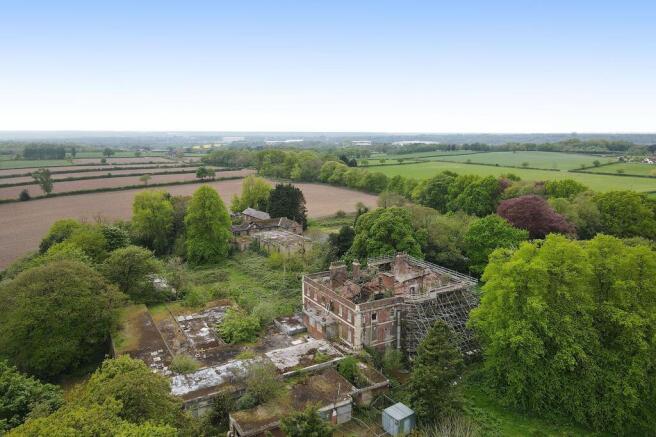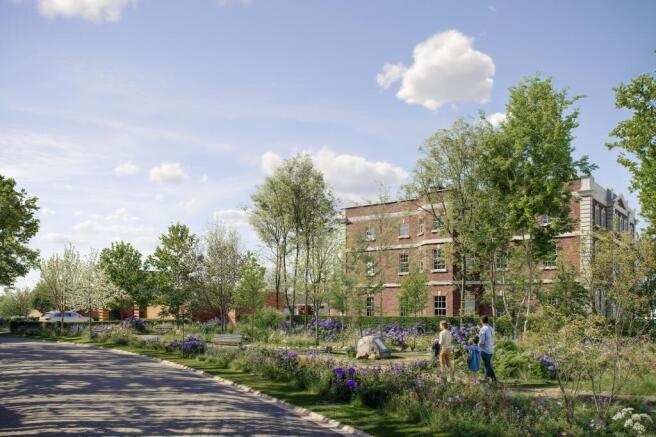Daresbury Lane, Daresbury, WA4
- PROPERTY TYPE
Land
- SIZE
718,738 sq ft
66,773 sq m
Key features
- Residential development opportunity
- Best offers by Wednesday 10th December 2025
- Superb planning consent for 45 homes (over 96,000 square feet of residential development)
- Derelict Grade II* Listed hall with range of modern/traditional outbuildings
- 6.7 hectares (16.5 acres) or thereabouts
- Excellent south Warrington rural location
Description
Derelict Grade II* listed Hall with an extensive range of both modern and traditional outbuildings within attractive surrounding grounds, located in a sought after South Warrington rural location, with an excellent planning and listed building consent for about 45 homes, with over 96,000 square feet of residential redevelopment.
Acting on behalf of the LPA Receivers.
Please note the price guide is Excess £5,000,000, and is meant as purely a starting guide for marketing purposes. We would be happy to discuss this in more detail, but buyers are expected to make their own investigations on GDV and appraise accordingly to form a best offer. Funding for the project is available from the current lender.
All enquiries to Stuart Rushton or Richard Shelmerdine.
Brochures
Title planProperty BrochureDaresbury Lane, Daresbury, WA4
NEAREST STATIONS
Distances are straight line measurements from the centre of the postcode- Runcorn East Station1.8 miles
- Warrington Bank Quay Station3.5 miles
- Warrington West Station3.9 miles



Notes
Disclaimer - Property reference eaec64f2-b00d-4bdd-80e6-d47310a8d0b0. The information displayed about this property comprises a property advertisement. Rightmove.co.uk makes no warranty as to the accuracy or completeness of the advertisement or any linked or associated information, and Rightmove has no control over the content. This property advertisement does not constitute property particulars. The information is provided and maintained by Stuart Rushton & Co, Knutsford. Please contact the selling agent or developer directly to obtain any information which may be available under the terms of The Energy Performance of Buildings (Certificates and Inspections) (England and Wales) Regulations 2007 or the Home Report if in relation to a residential property in Scotland.
Map data ©OpenStreetMap contributors.




