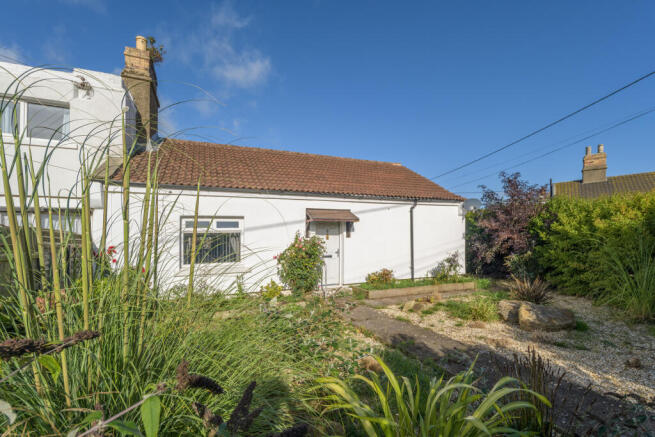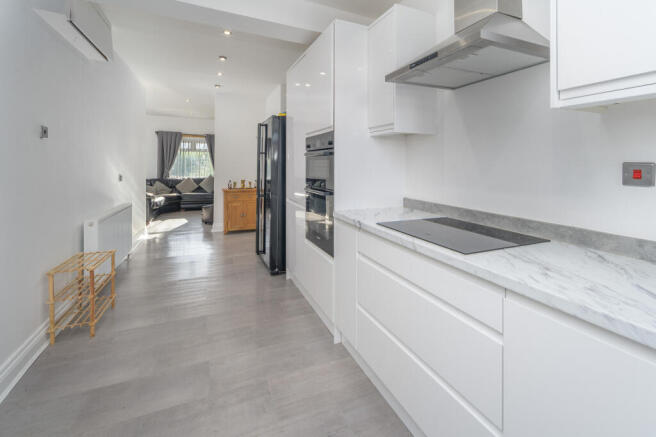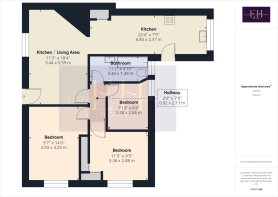
Colliers Close, Shilbottle, Alnwick, Northumberland

- PROPERTY TYPE
Semi-Detached Bungalow
- BEDROOMS
3
- BATHROOMS
1
- SIZE
Ask agent
- TENUREDescribes how you own a property. There are different types of tenure - freehold, leasehold, and commonhold.Read more about tenure in our glossary page.
Freehold
Key features
- Modernised by the current owner
- Lovely and light
- Replaced bathroom
- Replaced kitchen
- Lovely gardens
- Off street parking
- New boiler
Description
The thriving former mining village of Shilbottle is the location of this property which enjoys the benefit of a rural community but with easy access to a greater range of facilities nearby in Alnwick. The village has a small range of amenities including village store, chemist, Primary School, a leisure complex with pool, gym, spa and beauty facilities, a public house, a restaurant and take-away and a well-used community centre. There is a regular bus service to Alnwick, Amble, and Newcastle. The East Coast Mainline is only a short five-minute drive from the village offering easy access to a variety of different locations including Newcastle and Edinburgh City centre.
The front door opens into the spacious kitchen which offers a good number of wall and base units with a white high gloss door complemented by a contrasting marble effect work surface and a slightly darker grey up stand. There is a single bowl stainless steel sink with a designer looking tap above, an eye level BOSCH double oven and a black induction hob beneath a BOSCH chimney style extractor fan. There is plumbing and space for a washing machine and space for a tumble dryer and space for an American style fridge freezer. Furthermore, there are plenty of brushed chrome switches and sockets allowing flexibility when placing worksurface appliances. A large window allows a wealth of natural light to circulate in addition to capturing views over the garden. Additional lighting is by way of ceiling spotlights and the space is finished with grey hard flooring.
The kitchen flows freely into the living-dining room, finished with the same flooring creating a seamless transition between the different spaces. Dual aspect, with a substantial window to the front and one to the rear both taking advantage of garden views, this room is a glorious space in which to spend time with family and friends relaxing on comfortable seating or dining whilst appreciating the lovely garden views. A composite door opens to the front garden and there is access to the hallway leading to the bedroom accommodation.
The primary bedroom is a spacious double room with a window overlooking the side of the property. This room offers a good number of built in wardrobes with a grey door which is complemented by the sumptuous grey carpet.
Bedroom 2 is a good-sized double with window to the side of the property. This light and bright room also offers built in wardrobes with a contemporary grey door.
Bedroom 3 is a large single room with a window taking advantage of views to the side. This bright and airy room features a wardrobe offering useful storage. All the bedrooms have been neutrally decorated allowing the easy addition of accent colour should you so wish.
The family bathroom has been updated and comprises a white close coupled toilet with a push button behind, a large white bath with shower taps, a white high gloss vanity unit with a hand wash basin on top, a chrome heated towel rail and a window allows for natural light with further lighting by way of ceiling spotlights. The space is finished with white delicately sparkling wet walling complemented by the floor tiling both of which create a crisp and fresh finish. Loft access is available.
The property continues to impress with the outdoor space which is generally low maintenance, and which is enclosed to allow children and family pets to play safely. Mature planting, cottage style raised planters and hedging form a pleasant backdrop and various gravelled seating areas offer the ideal space in which to enjoy al fresco dining with family and friends. There are two useful outbuildings and a further shed to the front of the property presenting excellent storage. The oil tank is housed discreetly in the rear garden and there is a gate providing access to the lane which extends behind.
Tenure: Freehold
Council Tax Band: A, £1,623.22 for the 2025/26 financial year
EPC: D
Important Note:
These particulars, whilst believed to be accurate, are set out as a general guideline and do not constitute any part of an offer or contract. Intending purchasers should not rely on them as statements of representation of fact but must satisfy themselves by inspection or otherwise as to their accuracy. Please note that we have not tested any apparatus, equipment, fixtures, fittings or services including central heating and so cannot verify they are in working order or fit for their purpose. All measurements are approximate and for guidance only. If there is any point that is of particular importance to you, please contact us and we will try and clarify the position for you.
- COUNCIL TAXA payment made to your local authority in order to pay for local services like schools, libraries, and refuse collection. The amount you pay depends on the value of the property.Read more about council Tax in our glossary page.
- Band: A
- PARKINGDetails of how and where vehicles can be parked, and any associated costs.Read more about parking in our glossary page.
- Driveway
- GARDENA property has access to an outdoor space, which could be private or shared.
- Yes
- ACCESSIBILITYHow a property has been adapted to meet the needs of vulnerable or disabled individuals.Read more about accessibility in our glossary page.
- No wheelchair access
Colliers Close, Shilbottle, Alnwick, Northumberland
Add an important place to see how long it'd take to get there from our property listings.
__mins driving to your place
Get an instant, personalised result:
- Show sellers you’re serious
- Secure viewings faster with agents
- No impact on your credit score
Your mortgage
Notes
Staying secure when looking for property
Ensure you're up to date with our latest advice on how to avoid fraud or scams when looking for property online.
Visit our security centre to find out moreDisclaimer - Property reference NLW-16174318. The information displayed about this property comprises a property advertisement. Rightmove.co.uk makes no warranty as to the accuracy or completeness of the advertisement or any linked or associated information, and Rightmove has no control over the content. This property advertisement does not constitute property particulars. The information is provided and maintained by Elizabeth Humphreys Homes, Swarland. Please contact the selling agent or developer directly to obtain any information which may be available under the terms of The Energy Performance of Buildings (Certificates and Inspections) (England and Wales) Regulations 2007 or the Home Report if in relation to a residential property in Scotland.
*This is the average speed from the provider with the fastest broadband package available at this postcode. The average speed displayed is based on the download speeds of at least 50% of customers at peak time (8pm to 10pm). Fibre/cable services at the postcode are subject to availability and may differ between properties within a postcode. Speeds can be affected by a range of technical and environmental factors. The speed at the property may be lower than that listed above. You can check the estimated speed and confirm availability to a property prior to purchasing on the broadband provider's website. Providers may increase charges. The information is provided and maintained by Decision Technologies Limited. **This is indicative only and based on a 2-person household with multiple devices and simultaneous usage. Broadband performance is affected by multiple factors including number of occupants and devices, simultaneous usage, router range etc. For more information speak to your broadband provider.
Map data ©OpenStreetMap contributors.





