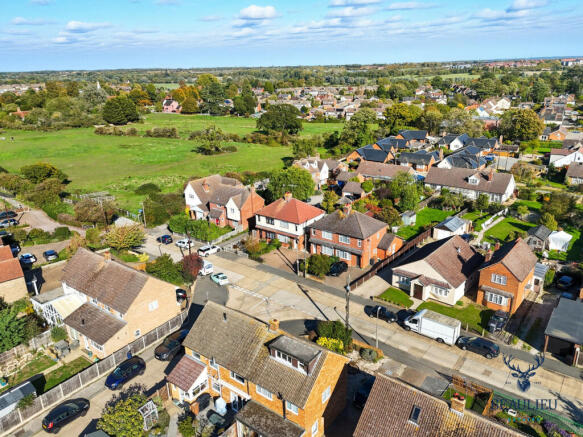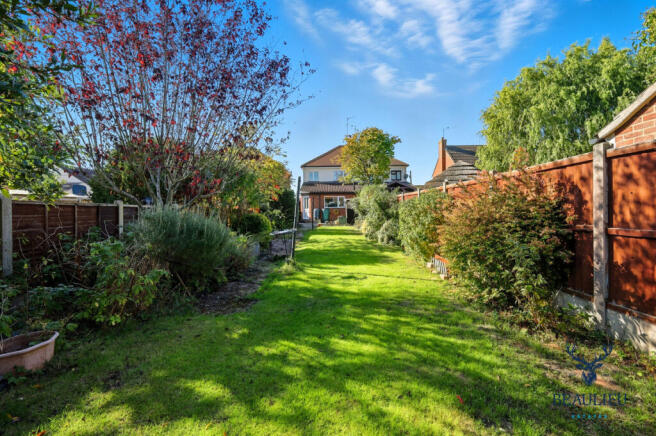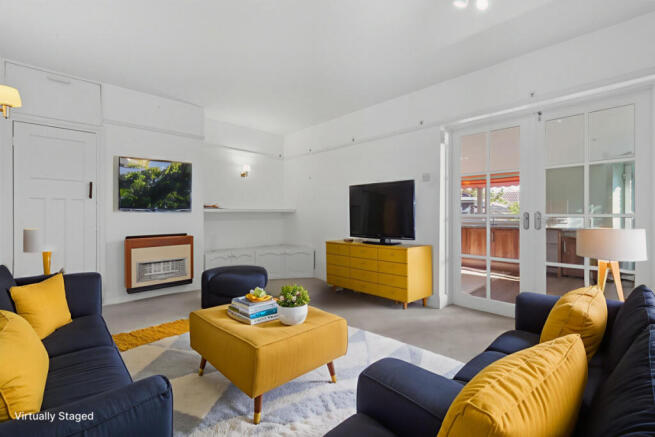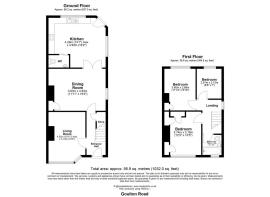
Goulton Road, Chelmsford, CM1 7

- PROPERTY TYPE
Semi-Detached
- BEDROOMS
3
- BATHROOMS
2
- SIZE
Ask agent
- TENUREDescribes how you own a property. There are different types of tenure - freehold, leasehold, and commonhold.Read more about tenure in our glossary page.
Freehold
Key features
- VACANT POSSESSION (NO ONWARD CHAIN)
- CLOSE TO LOCAL AMENITIES
- BROOMFIELD HOSPITAL NEARBY
- GREAT SCHOOLS SURROUNDING
- 100FT (APPROX) REAR GARDEN
- OFF STREET PARKING
- BRAND NEW ROOF 2023
- EASY ACCESS TO CHELMSFORD CITY CENTRE AND TRAIN STATION
- POTENTIAL TO USE DOWNSTAIRS ROOM AS FOURTH BEDROOM
- DESIRABLE BROOMFIELD LOCATION
Description
This beautifully extended three-bedroom semi-detached home offers generous living space, a superb 100ft east-facing rear garden, and a sought-after position in Broomfield, just off School Lane. Perfectly combining charm, practicality and potential, the property is ideal for families or buyers seeking a well-connected home within walking distance of local schools, amenities, Broomfield Hospital and bus links to Chelmsford city centre and station.
Recently improved with a newly tiled roof (2023) and a boarded, insulated loft, the home is ready for its next chapter.
Ground Floor
Step inside a welcoming entrance hall with storage beneath the stairs, leading to two generous reception rooms.
At the front, the sitting room features a large bay window, stone fireplace and a multi-fuel stove a perfect space to unwind. The second lounge provides excellent versatility, ideal as a family living area or even a fourth bedroom if desired.
From the hallway you enter to the middle section of the ground floor. To the rear, the stunning open-plan kitchen and dining room, entered through French-style doors, form the heart of the house. This impressive extension enjoys a vaulted ceiling with inset lighting, creating a bright and airy atmosphere. The kitchen is well-fitted with a range of modern units, ample worktop space, and room for appliances, while the dining area offers oak-effect flooring and access directly to the garden, which is perfect for entertaining. A cloakroom completes the ground floor.
First Floor
Upstairs, there are three comfortable bedrooms and a family bathroom.
The main bedroom enjoys built-in wardrobes and a front aspect, while the second double bedroom overlooks the rear garden and also benefits from fitted storage. The third bedroom makes an ideal nursery, study, or guest room. The family bathroom features a modern white suite with shower attachment, tiled walls and a heated towel rail.
Outside
To the front, a block-paved driveway provides off-road parking with side access to the rear.
The impressive rear garden, approx. 100ft in depth, is a true highlight east-facing and beautifully established with a large lawn, mature borders, fruit-bearing trees, including a mature fig tree and two timber sheds. A paved patio area provides the perfect setting for summer dining and relaxation.
Located in a cul-de-sac location with access to farmlands and multiple footpaths.
Key Features
Spacious rear extension with vaulted ceiling
Off-road parking
100ft east-facing rear garden
Recently re-roofed and insulated (September 2023)
Versatile layout with potential for four bedrooms
Sought-after Broomfield location close to amenities and transport links
A superb opportunity to acquire an established home in a prime Broomfield setting — early viewing is strongly recommended.
**SOME OF THESE PHOTOS HAVE BEEN Ai GENERATED TO SHOW YOU WHAT THE PROPERTY COULD LOOK LIKE WITH FURNITURE**
Disclaimer: Council Tax is given as a guide only and should be checked and confirmed before exchange of contracts.
We endeavor to make our sales particulars accurate and reliable, however, they do not constitute or form part of an offer or any contract and none is to be relied upon as statements of representation or fact. All verification of property details should be made by your legal representative for the purchase of the property to ensure that all information including but not limited to; Tenure, lease information, parking facilities, planning permission, and building regulations is accurate and correct.
The services, systems and appliances listed in this specification have not been tested by us and no guarantee as to their operating ability or efficiency is given. All measurements have been taken as guide to prospective buyers only and are not precise.
Floorplans where included may not be to scale and accuracy is not guaranteed. If you require clarification or further information on any points, please contact us, especially if you are travelling some distance to view.
BEAULIEU SECURE PURCHASE:
Once your offer is accepted, you can secure the property by paying a Commitment Fee (minimum £500 with a maximum of £1,500). This gives you exclusive status on the purchase and protects you from gazumping, offering peace of mind during the early stages of the transaction.
When the sale completes, the fee is fully refunded. If the buyer withdraws, the fee may not be refundable in certain circumstances. Call or email us for more information.
SELLERS: The directors of Beaulieu Estate Agents have been taking commitment fees from buyers for two decades, they were one of the first estate agents in Essex to introduce this.
The national average of sales that DO NOT go through is between 25-30%. Currently between January 2025 and October 2025 our fall out rate was only 5.5%. You’re 5x more likely to move with us than the average agent!
- COUNCIL TAXA payment made to your local authority in order to pay for local services like schools, libraries, and refuse collection. The amount you pay depends on the value of the property.Read more about council Tax in our glossary page.
- Ask agent
- PARKINGDetails of how and where vehicles can be parked, and any associated costs.Read more about parking in our glossary page.
- Yes
- GARDENA property has access to an outdoor space, which could be private or shared.
- Yes
- ACCESSIBILITYHow a property has been adapted to meet the needs of vulnerable or disabled individuals.Read more about accessibility in our glossary page.
- Ask agent
Goulton Road, Chelmsford, CM1 7
Add an important place to see how long it'd take to get there from our property listings.
__mins driving to your place
Get an instant, personalised result:
- Show sellers you’re serious
- Secure viewings faster with agents
- No impact on your credit score
Your mortgage
Notes
Staying secure when looking for property
Ensure you're up to date with our latest advice on how to avoid fraud or scams when looking for property online.
Visit our security centre to find out moreDisclaimer - Property reference RX433862. The information displayed about this property comprises a property advertisement. Rightmove.co.uk makes no warranty as to the accuracy or completeness of the advertisement or any linked or associated information, and Rightmove has no control over the content. This property advertisement does not constitute property particulars. The information is provided and maintained by Beaulieu Estates Limited, Chelmsford. Please contact the selling agent or developer directly to obtain any information which may be available under the terms of The Energy Performance of Buildings (Certificates and Inspections) (England and Wales) Regulations 2007 or the Home Report if in relation to a residential property in Scotland.
*This is the average speed from the provider with the fastest broadband package available at this postcode. The average speed displayed is based on the download speeds of at least 50% of customers at peak time (8pm to 10pm). Fibre/cable services at the postcode are subject to availability and may differ between properties within a postcode. Speeds can be affected by a range of technical and environmental factors. The speed at the property may be lower than that listed above. You can check the estimated speed and confirm availability to a property prior to purchasing on the broadband provider's website. Providers may increase charges. The information is provided and maintained by Decision Technologies Limited. **This is indicative only and based on a 2-person household with multiple devices and simultaneous usage. Broadband performance is affected by multiple factors including number of occupants and devices, simultaneous usage, router range etc. For more information speak to your broadband provider.
Map data ©OpenStreetMap contributors.





