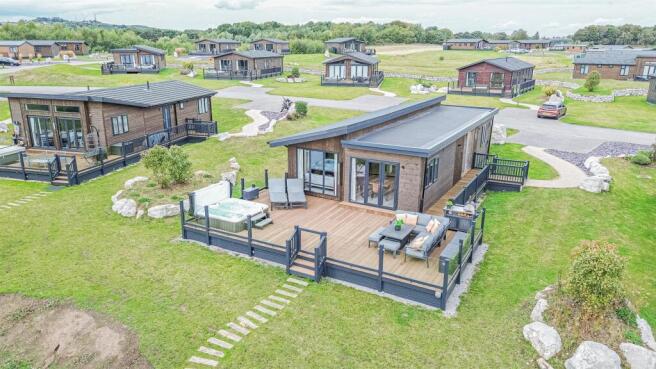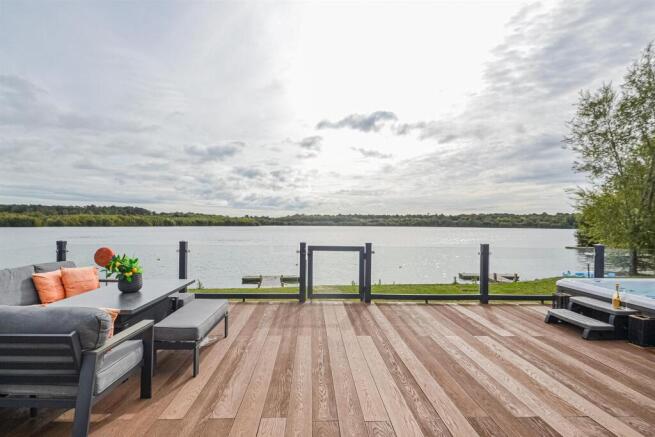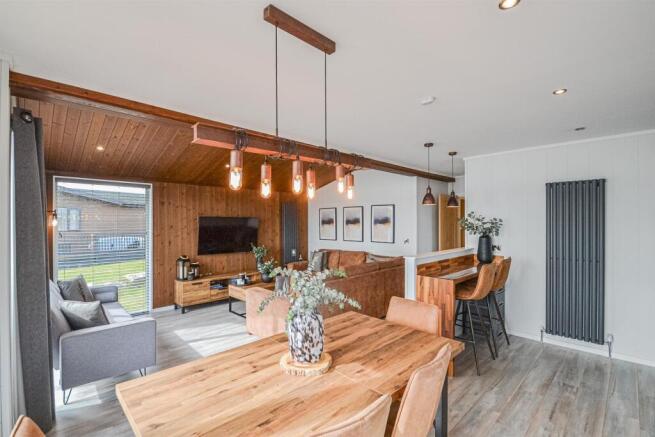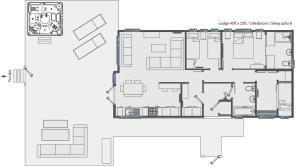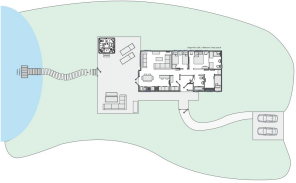Delamere Lake Sailing & Holiday Park, Oakmere, Northwich
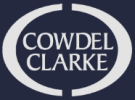
- PROPERTY TYPE
Park Home
- BEDROOMS
3
- BATHROOMS
2
- SIZE
Ask agent
Description
Accomodation - Stunning three bedroom lakeside lodge capable of sleeping eight, composite patio with integral hot tub and pontoon overlooking the 120 Acre Lake. Dual parking spaces, manicured grounds, additional extras throughout. Modern, stylish accommodation caters for guests and family alike. This immaculate lodge features beautifully presented accommodation ideally situated for relaxing retreats in the Cheshire countryside.
Entrance Hallway - Composite front door leads to a welcoming entrance hallway with cloaks & shoe cupboard.
Lounge - A light, airy and stylish lounge incorporating uninterrupted views of the Lake and pontoon. Patio door's provide access to the composite deck and Hot tub, creating an ideal entertaining space. Feature fireplace, PVC windows to side elevations, vaulted ceiling and modern décor throughout.
Bathroom - Stylish suite with additional fittings, comprising high gloss 'floating' sink with storage below, wall mounted mirror, bath with glass shower screen and Chrome 'rainfall' shower head, low level W/C, frosted Porthole style window, stylish wooden flooring and Chrome ladder style radiator.
Dining Kitchen - Stylish dining Kitchen with a range of matching eye and base level units, comprising wine cooler, integrated fridge / freezer, five ring gas hob, integrated oven with microwave above, stylish black sink with drainer and Chrome mixer tap, modern hanging lights.
Bedroom One - Vaulted ceiling with PVC WIndows to the side elevation, integrated wardrobe's, stylish en-suite walk in shower room and further storage.
Bedroom Two - With two single beds, PVC window to the side elevation and integrated storage.
Bedroom Three - Split bunk beds, Porthole style windows and integrated storage.
Outside - Externally, the Lodge provides two parking spaces with a resin walkway leading to the composite and glass screened decking area. The decking area enjoys views over the lake and pontoon, with 'Hot tub' and patio doors from the Lodge. A composite gate provides access to the lower garden area with pontoon leading to a docking area. Communal and visitor parking also available on site.
Delamere Lake Holiday Park - Aqua Park – giant floating playground
Open water swimming
SUP session (Stand Up Paddleboard)
Cable Wakeboarding
Tubing
Sail/paddle sports launch area
Sailing boat storage available
Small beach area
Picnic area
Tranquil lake
Wifi access
Dog friendly
Watersports available next door
Site Information & Services - The Lodge remains under lease to the 29th January 2042. Owners will have the option to renew the lease at the end of this term.
Site fees: £6,150+vat per annum as of 2025/26
Rates approximately £600+vat per annum as of 2024/25 . Gas and electric are provided on site and managed by Haulfryn Group.
Haulfryn Group will retain 15% of the sale price in commission paid upon completion by the existing owner.
The Lake is open all year round; Sailing and rowing boats are permitted along with low power electric boats.
Brochures
Delamere Lake Sailing & Holiday Park, Oakmere, NorBrochure- COUNCIL TAXA payment made to your local authority in order to pay for local services like schools, libraries, and refuse collection. The amount you pay depends on the value of the property.Read more about council Tax in our glossary page.
- Ask agent
- PARKINGDetails of how and where vehicles can be parked, and any associated costs.Read more about parking in our glossary page.
- Driveway,Communal
- GARDENA property has access to an outdoor space, which could be private or shared.
- Yes
- ACCESSIBILITYHow a property has been adapted to meet the needs of vulnerable or disabled individuals.Read more about accessibility in our glossary page.
- Ask agent
Energy performance certificate - ask agent
Delamere Lake Sailing & Holiday Park, Oakmere, Northwich
Add an important place to see how long it'd take to get there from our property listings.
__mins driving to your place
Notes
Staying secure when looking for property
Ensure you're up to date with our latest advice on how to avoid fraud or scams when looking for property online.
Visit our security centre to find out moreDisclaimer - Property reference 34224175. The information displayed about this property comprises a property advertisement. Rightmove.co.uk makes no warranty as to the accuracy or completeness of the advertisement or any linked or associated information, and Rightmove has no control over the content. This property advertisement does not constitute property particulars. The information is provided and maintained by Cowdel Clarke, Stockton Heath. Please contact the selling agent or developer directly to obtain any information which may be available under the terms of The Energy Performance of Buildings (Certificates and Inspections) (England and Wales) Regulations 2007 or the Home Report if in relation to a residential property in Scotland.
*This is the average speed from the provider with the fastest broadband package available at this postcode. The average speed displayed is based on the download speeds of at least 50% of customers at peak time (8pm to 10pm). Fibre/cable services at the postcode are subject to availability and may differ between properties within a postcode. Speeds can be affected by a range of technical and environmental factors. The speed at the property may be lower than that listed above. You can check the estimated speed and confirm availability to a property prior to purchasing on the broadband provider's website. Providers may increase charges. The information is provided and maintained by Decision Technologies Limited. **This is indicative only and based on a 2-person household with multiple devices and simultaneous usage. Broadband performance is affected by multiple factors including number of occupants and devices, simultaneous usage, router range etc. For more information speak to your broadband provider.
Map data ©OpenStreetMap contributors.
