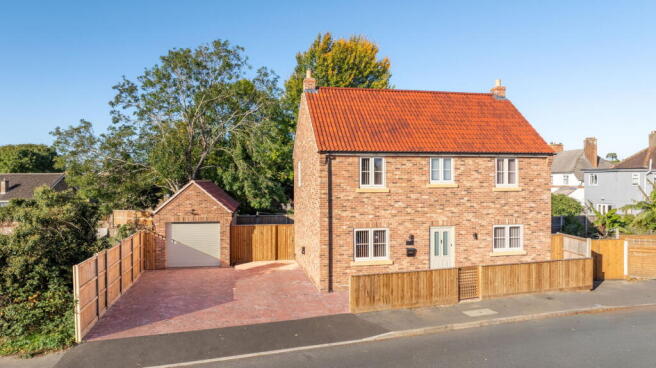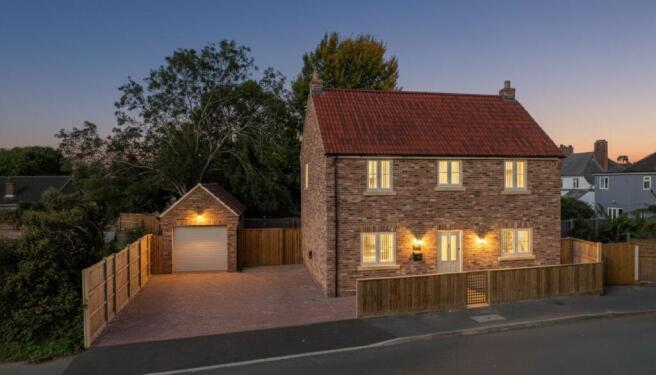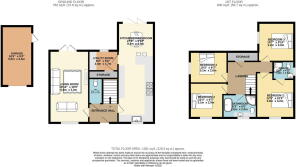Eastwood, Chatteris, PE16 6RU

- PROPERTY TYPE
Detached
- BEDROOMS
4
- BATHROOMS
3
- SIZE
Ask agent
- TENUREDescribes how you own a property. There are different types of tenure - freehold, leasehold, and commonhold.Read more about tenure in our glossary page.
Freehold
Key features
- Property Ref:LR0644
- Architecturally designed and locally built — A brand-new four-bedroom detached home crafted by a respected local developer, blending timeless design with modern efficiency
- Designer interiors — Herringbone flooring, a calming neutral palette, and sophisticated gold accents create a refined and inviting atmosphere throughout
- Showstopping kitchen — Cashmere shaker cabinetry with premium Neff appliances, double butler sink, hidden bins, and a chic breakfast bar
- Light-filled living spaces — Dual-aspect lounge with patio doors and a dining area with bi-folds flooding the home with natural sunlight and garden views.
- Sustainable luxury — Seven solar panels powering the air source heat pump, providing efficient hot water and underfloor heating across the entire ground floor.
- Spa-inspired bathrooms — Boutique-style family bathroom with freestanding bath, separate shower, and built-in storage, plus an elegant principal en suite
- Effortless outdoor living — Low-maintenance landscaped garden with a porcelain patio, two outdoor double sockets, and direct access to the garage.
- Smart garage & generous parking — Single garage with electric door, EV charging point, and a spacious driveway accommodating up to four vehicles.
- Turnkey modern living — A beautifully balanced home that combines sustainability, craftsmanship, and contemporary comfort in a peaceful Chatteris setting.
Description
Property Ref: LR0644
A beautifully designed four-bedroom detached home in Chatteris, Cambridgeshire — offering sustainable luxury, elegant craftsmanship, and light-filled family living.
Built by a highly regarded local developer to an exceptional standard, this brand-new home perfectly blends modern efficiency with timeless style. From the moment you step inside, the attention to detail is clear — the herringbone flooring, neutral tones, and subtle gold accents create an effortlessly sophisticated backdrop.
At the heart of the home sits a stunning open-plan kitchen and dining area, bathed in sunlight from both a large picture window and sleek bi-fold doors opening to the garden. The cashmere shaker cabinetry feels both classic and contemporary, paired beautifully with a double butler sink, hidden bins, and Neff appliances including double Hide & Slide ovens, dishwasher, extractor, and full-sized fridge and freezer. A breakfast bar completes the space — the perfect spot for morning coffee or evening chats.
The dual-aspect living room is equally impressive, filled with natural light and featuring patio doors leading to the garden. It’s a space that feels calm, airy, and welcoming — ideal for both family life and entertaining guests.
Upstairs, you’ll find four generous bedrooms, including a serene principal suite with en suite shower room. The family bathroom feels straight out of a boutique hotel, with built-in storage, a freestanding bath, and a separate shower — perfect for unwinding at the end of the day.
Outside, the porcelain patio and low-maintenance landscaped garden offer an elegant extension of the living space, complete with two double outdoor sockets and a personnel door to the garage. The garage features an electric door and EV charging point, with a driveway accommodating four vehicles.
This home doesn’t just look good — it lives smart. Seven solar panels power an air source heat pump providing both hot water and underfloor heating throughout the ground floor, combining comfort and sustainability in one seamless package.
This is more than a home — it’s a statement of modern living: beautifully styled, future-focused, and ready for its very first owners to move in and fall in love.
Tenure: Freehold
Council Tax Band: D - Fenland District Council
EPC Rating: B
SERVICES:
- Air Source Heat Pump
- Mains electric
- Mains water
- Mains drainage
LOCATION
Chatteris is a popular market town with lots of facilities. There are multiple primary schools and a well rated secondary school, all in walking distance. There are 2 large supermarkets, Tesco and Aldi as well as a selection of other shops and cafes. The town offers a variety of places to eat including an Indian restaurant. Chatteris regularly achieves honours for its wonderful displays of flowers and excellent community involvement in the Anglia in Bloom competition. The Angling Trust has held many national events in the rivers and lakes around Chatteris, in particular the annual British Pike Championships. There is a museum in Chatteris and is close to a number of Nature Reserves including RSPB Manea Ouse Wash, Little Acre Fen Pocket Park, Wenny Road Recreational Ground and plenty more. There are football clubs/training for men and women, a cricket club, tennis and netball club. There is Freedom Leisure Gymnasium and a private pool that can be hired for exclusive use. There is the community centre, the library and also The Church of St Peter and St Paul.
SCHOOLS
There are two primary schools, Kingsfield and Glebelands. Both of which or only 0.7 miles away. The secondary school, Cromwell Community College, is only 0.2 miles away.
COMMUTE
The location is also ideal for anyone who is looking to commute as the access to the A142/A14 and A47 is easy and straightforward. The closest train stations are in March (11 miles), Manea (8 miles) and Ely (12 miles). Ely train station offers a direct link to Cambridge in approx. 15 minutes and to London Kings Cross in approx. 1 hour. This family home is perfectly situated for commuters and families alike. March and Manea lines offer trains direct to Peterborough, Ely and Stansted Airport, ideal for when its time for a holiday!!!
Local places to eat - Bridge House Cafe | Bramley House | The George Hotel | Petrou Bros | Subway | The Cross Keys | Rumbles Fish Bar | The Old Bakery Tea-Rooms & Restaurant | Spice Lounge | Dragon Inn | Boswell & Son | Green Welly
ANTI-MONEY LAUNDERING REGULATIONS - We are required by law to conduct Anti-Money Laundering (AML) checks on all parties involved in the sale or purchase of a property. We take the responsibility of this seriously in line with HMRC guidance, and in ensuring the accuracy and continuous monitoring of these checks. Our partner, Movebutler, will carry out the initial checks on our behalf. They will contact you once your offer has been accepted, to conclude, where possible, a biometric check with you electronically.
As an applicant, you will be charged a non-refundable fee of £30 (inclusive of VAT) per buyer for these checks. The fee covers data collection, manual checking, and monitoring. You will need to pay this amount directly to Movebutler and complete all Anti-Money Laundering (AML) checks before your offer can be formally accepted.
REFERRAL FEES - We may refer you to recommended providers of services such as Conveyancing, Financial Services, Insurance and Surveying. We may receive a commission payment fee or other benefit (known as a referral fee) for recommending their services. You are not under any obligation to use the services of the recommended provider
THESE PARTICULARS ARE ISSUED IN GOOD FAITH BUT DO NOT CONSTITUTE REPRESENTATIONS OF FACT OR FORM PART OF ANY OFFER OR CONTRACT. THE MATTERS REFERRED TO IN THESE PARTICULARS SHOULD BE INDEPENDENTLY VERIFIED BY PROSPECTIVE BUYERS. NEITHER Exp (UK) LIMITED NOR ANY OF ITS AGENTS HAS ANY AUTHORITY TO MAKE OR GIVE ANY REPRESENTATION OR WARRANTY WHATEVER IN RELATION TO THIS PROPERTY.
- COUNCIL TAXA payment made to your local authority in order to pay for local services like schools, libraries, and refuse collection. The amount you pay depends on the value of the property.Read more about council Tax in our glossary page.
- Band: D
- PARKINGDetails of how and where vehicles can be parked, and any associated costs.Read more about parking in our glossary page.
- Garage,Driveway
- GARDENA property has access to an outdoor space, which could be private or shared.
- Private garden
- ACCESSIBILITYHow a property has been adapted to meet the needs of vulnerable or disabled individuals.Read more about accessibility in our glossary page.
- No wheelchair access
Eastwood, Chatteris, PE16 6RU
Add an important place to see how long it'd take to get there from our property listings.
__mins driving to your place
Get an instant, personalised result:
- Show sellers you’re serious
- Secure viewings faster with agents
- No impact on your credit score
Your mortgage
Notes
Staying secure when looking for property
Ensure you're up to date with our latest advice on how to avoid fraud or scams when looking for property online.
Visit our security centre to find out moreDisclaimer - Property reference S1468096. The information displayed about this property comprises a property advertisement. Rightmove.co.uk makes no warranty as to the accuracy or completeness of the advertisement or any linked or associated information, and Rightmove has no control over the content. This property advertisement does not constitute property particulars. The information is provided and maintained by eXp UK, East of England. Please contact the selling agent or developer directly to obtain any information which may be available under the terms of The Energy Performance of Buildings (Certificates and Inspections) (England and Wales) Regulations 2007 or the Home Report if in relation to a residential property in Scotland.
*This is the average speed from the provider with the fastest broadband package available at this postcode. The average speed displayed is based on the download speeds of at least 50% of customers at peak time (8pm to 10pm). Fibre/cable services at the postcode are subject to availability and may differ between properties within a postcode. Speeds can be affected by a range of technical and environmental factors. The speed at the property may be lower than that listed above. You can check the estimated speed and confirm availability to a property prior to purchasing on the broadband provider's website. Providers may increase charges. The information is provided and maintained by Decision Technologies Limited. **This is indicative only and based on a 2-person household with multiple devices and simultaneous usage. Broadband performance is affected by multiple factors including number of occupants and devices, simultaneous usage, router range etc. For more information speak to your broadband provider.
Map data ©OpenStreetMap contributors.




