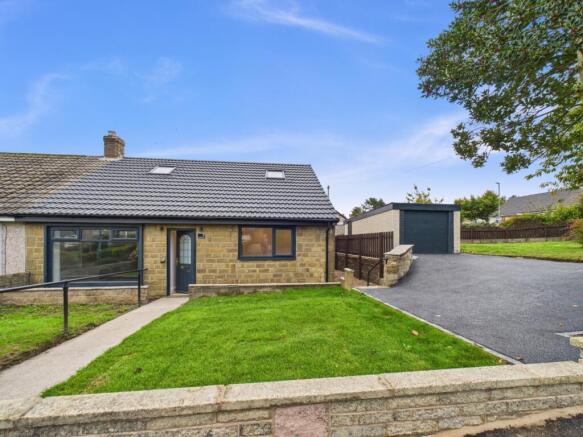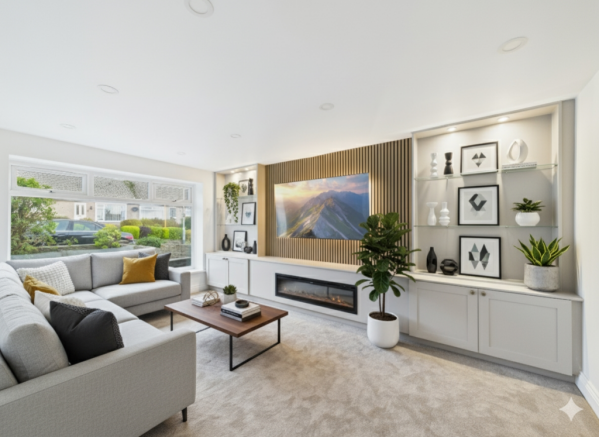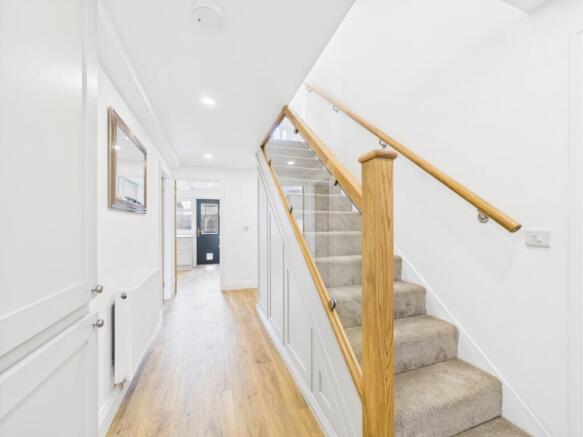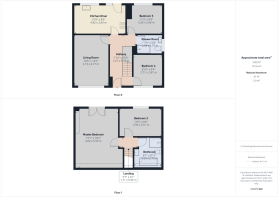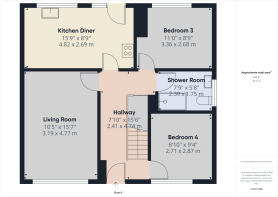Broadley Avenue, Halifax, West Yorkshire, HX2

- PROPERTY TYPE
Semi-Detached Bungalow
- BEDROOMS
4
- BATHROOMS
2
- SIZE
Ask agent
- TENUREDescribes how you own a property. There are different types of tenure - freehold, leasehold, and commonhold.Read more about tenure in our glossary page.
Freehold
Key features
- OPEN DAY SATURDAY 11TH 10-12 PLEASE CALL TO AVOID DISAPPOINTMENT
- 4 Bedroom Extended Semi Detached Bungalow
- Fully Renovated Throughout with Luxury Fixtures and Fittings
- Corner Plot - Gardens to 3 Sides and Detached Garage
- Contemporary Media Wall in Living Room
- High Specification Kitchen - With New Appliances
- Luxurious Bathroom and Downstairs Shower Room
- 4 Double Bedrooms
- Master Bedroom with Juliette Balcony and French Doors
Description
From the moment you approach, this home boasts fabulous kerb appeal. Its contemporary styling and beautifully maintained front, rear and side gardens immediately catch the eye. The exterior is perfectly complemented by a tarmac driveway offering parking for at least a couple of cars and leading to the Detached Garage.
Step through the composite front door and you're instantly greeted by a glimpse of the luxury within. The Fabulous Entrance Hallway is simply stunning, featuring an elegant oak and glass banister, perfectly complemented by stylish wall panelling below, all meeting the lovely oak effect flooring.
To the left, the Living Room takes pride of place. Its an inviting, bright space where a very large picture window allows a stream of natural light to flood in. The room has been thoughtfully designed with an extremely stylish media wall creating a contemporary focal point. This features an inset electric, log effect fire with slatted panelling above, perfectly set up for a wall mounted TV. To either side, glass shelves are highlighted by LED downlighters, creating a wonderful cosy feel, with handy storage cupboards below. Just add your furniture and relax in this stunning, contemporary space.
The stylish Kitchen Diner sits at the rear, offering lovely views over the rear Garden with a door allowing seamless access to the outside. The Kitchen is fitted with a contemporary range of mink, shaker style, wall and base units with matching worktops and gloss, brick style wall tiles. Integrated appliances are barely out of the packaging and include and electric oven and ceramic hob with an extractor hood above, a double American Fridge Freezer, a dishwasher and washing machine. There is ample space for a family dining table and chairs.
Moving upstairs, the First Floor Landing gives access to two further Bedrooms and a Luxurious Family Bathroom..
The Master Bedroom is a spacious, Contemporary Styled Sanctuary, which is able to accommodate a Super King sized bed, wardrobes and additional furniture. Double French doors with a Juliette balcony give this room an air of luxury, offering you a private retreat
Bedroom 2 is a further double room, situated next door, providing space for a double bed as well as a range of Bedroom furniture.
The Family Bathroom is extremely Luxurious. The mood is set by a double ended, free standing bath with striking gold toned features. A large walk in shower is adorned with high gloss, contemporary luxury tiles which perfectly contrast the lighter tiles that cover the remaining walls and floor. The hand basin and toilet are set within matching vanity units - simply striking.
To the Outside, this home is set on a generous corner plot. The front of the property boasts a well manicured lawn that borders the driveway leading to the Detached Garage, offering parking for 2-3 cars. This Garden space wraps itself around the property, leading to rear. The enclosed Rear Garden features a large paved patio and a grassed area, making it a great space to entertain family and friends during the warmer months, or simply to sit back and watch the children play.
This fully extended and refurbished home truly offers high end contemporary living. Don't miss the opportunity to make this fabulous property your own. Book your viewing today!
- Some Photographs have been digitally staged to show how the rooms could look with furniture in place and are for illustrative purposes only -
Hallway
4.74m x 2.41m - 15'7" x 7'11"
Entrance Hallway with glass and oak handrail and panelling below. Modern white tones. Oak effect luxury laminate flooring.
Living Room
4.77m x 3.19m - 15'8" x 10'6"
Spacious Living Room with picture window overlooking Front Garden. Feature media wall with flame effect led lit inset fire, glass shelves cupboards and downlighters. Space for a couple of family sofas. Modern white tones. Carpets.
Kitchen Diner
4.82m x 2.69m - 15'10" x 8'10"
Contemporary shaker style Kitchen. Wall and base units complemented by worktops and gloss, brick effect tiles. New integrated appliances include an electric oven, ceramic hob with extractor hood above, washing machine, dishwasher and tall double American style fridge freezer. Space for family dining table and chairs. External door to Rear Garden. Modern white tones. Oak effect luxury laminate flooring.
Bedroom 3
3.36m x 2.68m - 11'0" x 8'10"
Double Bedroom overlooking Side aspect. Space for double bed and additional Bedroom furniture. Modern white tones. Carpets.
Bedroom 4
2.87m x 2.71m - 9'5" x 8'11"
Double Bedroom overlooking Front Garden. Space for double bed and additional Bedroom furniture. Modern white tones. Carpets.
Shower Room
2.39m x 1.75m - 7'10" x 5'9"
Ground Floor Shower Room comprising walk in shower with rainfall shower head, toilet and sink set within matching units. Partially tiled walls. Modern white tones. Ceramic floor tiles with underfloor heating.
First Floor Landing
1.71m x 0.96m - 5'7" x 3'2"
Master Bedroom
5.59m x 4m - 18'4" x 13'1"
Spacious Master Bedroom with French door and Juliette Balcony. Space for super King sized bed and range of Bedroom furniture. Under eaves storage. Modern white tones. Carpets.
Bedroom 2
3.96m x 2.61m - 12'12" x 8'7"
Double Bedroom with space for double bed and Bedroom furniture. Modern white tones. Carpets.
Family Bathroom
2.73m x 2.63m - 8'11" x 8'8"
Luxurious Family Bathroom with double ended, free standing bath, large walk in shower with rainfall shower, low closet w.c. and hand basin both sat within vanity units. Gold coloured fittings to Bathroom. Stunning high gloss tiles to shower, with coordinating tiles to walls and floor. Underfloor heating.
- COUNCIL TAXA payment made to your local authority in order to pay for local services like schools, libraries, and refuse collection. The amount you pay depends on the value of the property.Read more about council Tax in our glossary page.
- Band: C
- PARKINGDetails of how and where vehicles can be parked, and any associated costs.Read more about parking in our glossary page.
- Yes
- GARDENA property has access to an outdoor space, which could be private or shared.
- Yes
- ACCESSIBILITYHow a property has been adapted to meet the needs of vulnerable or disabled individuals.Read more about accessibility in our glossary page.
- Ask agent
Broadley Avenue, Halifax, West Yorkshire, HX2
Add an important place to see how long it'd take to get there from our property listings.
__mins driving to your place
Get an instant, personalised result:
- Show sellers you’re serious
- Secure viewings faster with agents
- No impact on your credit score
Your mortgage
Notes
Staying secure when looking for property
Ensure you're up to date with our latest advice on how to avoid fraud or scams when looking for property online.
Visit our security centre to find out moreDisclaimer - Property reference 10712041. The information displayed about this property comprises a property advertisement. Rightmove.co.uk makes no warranty as to the accuracy or completeness of the advertisement or any linked or associated information, and Rightmove has no control over the content. This property advertisement does not constitute property particulars. The information is provided and maintained by EweMove, Covering Yorkshire. Please contact the selling agent or developer directly to obtain any information which may be available under the terms of The Energy Performance of Buildings (Certificates and Inspections) (England and Wales) Regulations 2007 or the Home Report if in relation to a residential property in Scotland.
*This is the average speed from the provider with the fastest broadband package available at this postcode. The average speed displayed is based on the download speeds of at least 50% of customers at peak time (8pm to 10pm). Fibre/cable services at the postcode are subject to availability and may differ between properties within a postcode. Speeds can be affected by a range of technical and environmental factors. The speed at the property may be lower than that listed above. You can check the estimated speed and confirm availability to a property prior to purchasing on the broadband provider's website. Providers may increase charges. The information is provided and maintained by Decision Technologies Limited. **This is indicative only and based on a 2-person household with multiple devices and simultaneous usage. Broadband performance is affected by multiple factors including number of occupants and devices, simultaneous usage, router range etc. For more information speak to your broadband provider.
Map data ©OpenStreetMap contributors.
