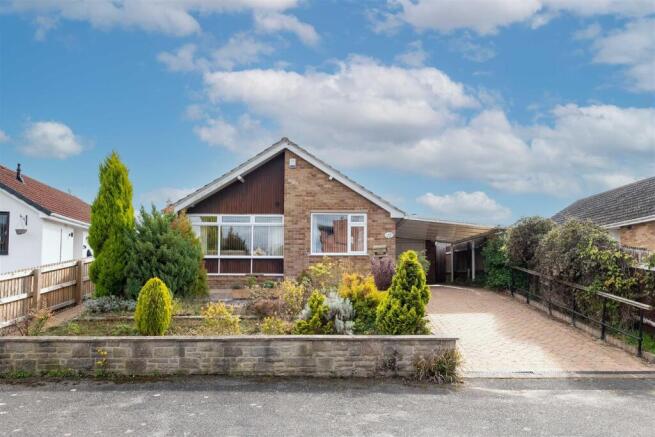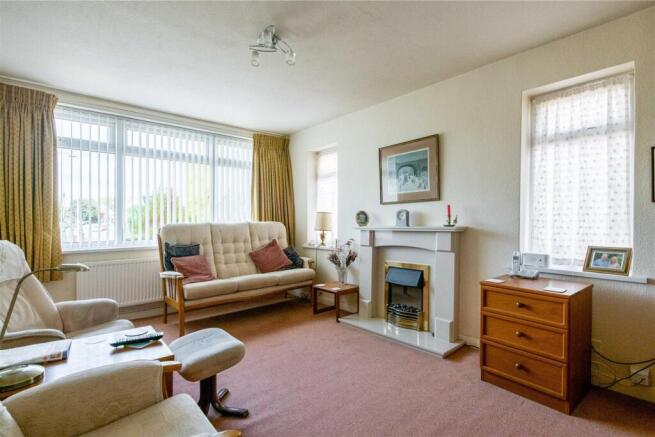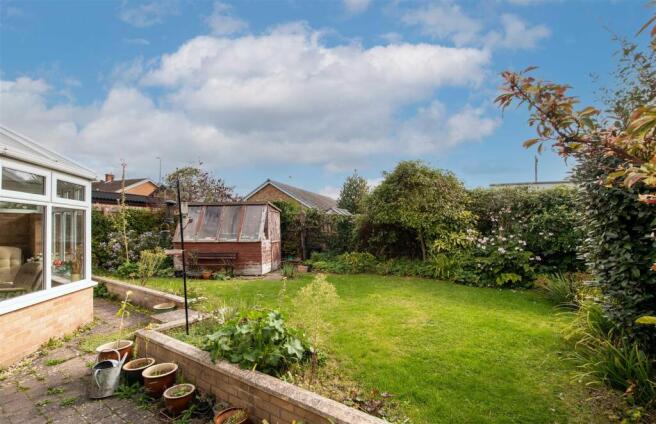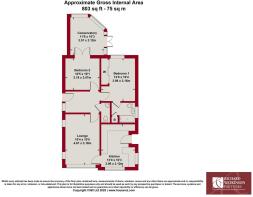2 bedroom detached bungalow for sale
Water Lane, Radcliffe on Trent, Nottingham

- PROPERTY TYPE
Detached Bungalow
- BEDROOMS
2
- BATHROOMS
1
- SIZE
Ask agent
- TENUREDescribes how you own a property. There are different types of tenure - freehold, leasehold, and commonhold.Read more about tenure in our glossary page.
Freehold
Key features
- Attractive Detached Bungalow with No Chain
- Highly Convenient Location
- Chain Free
- Welcoming Entrance Hall
- Lovely Dual Aspect Lounge
- Shaker- Style Kitchen
- 2 Double Bedrooms
- Conservatory
- En-Suite & Separate W/C
- Garage, Attractive Landscaped Gardens
Description
A Fantastic Opportunity to Acquire an Attractive Detached Bungalow in a Prime Village Location
This attractive and well-maintained detached bungalow enjoys a highly convenient position within close proximity to a wide range of village amenities. Offering spacious and well-appointed accommodation throughout, this is an ideal home for those seeking comfort and practicality in a desirable setting.
The property features an inviting entrance hallway leading to a lovely dual-aspect lounge, complete with a feature fireplace – perfect for relaxing or entertaining. The stylish Shaker-style kitchen is well-equipped with a built-in oven and hob, providing a functional and attractive space for cooking.
There are two generously sized bedrooms, including a principal bedroom with fitted wardrobes and an en-suite bathroom. An additonal WC is conveniently located off the hallway.
To the rear, a superb conservatory offers a tranquil spot to enjoy views over the beautifully landscaped garden, which provides a high degree of privacy.
Externally, the property boasts an attractive landscaped plot to both front and rear. A block-paved driveway leads to a carport and a useful garage, offering ample off-street parking and storage options.
Early viewing is highly recommended to fully appreciate the space and location this lovely bungalow has to offer.
Accommodation - A uPVC double glazed entrance door leads into the entrance hall.
Entrance Hall - With a central heating radiator, access hatch to the roof space with telescopic aluminium pull-down ladder, the loft being boarded and having a light, doors to rooms.
Lounge - A good sized reception room at the front of the property with uPVC double glazed windows to the front and side aspects, a central heating radiator and a feature fireplace with marble surround housing an electric fire.
Kitchen - Fitted with a range of cream fronted Shaker style base and wall cabinets with underlighting, Butcher's block worktops and tiled splashbacks, an inset 1.5 bowl stainless steel single drainer sink with mixer tap and built-in appliances including an eye level double oven by Siemens plus a four zone electric hob and chimney extractor hood over. There is space for further appliances including plumbing for a washing machine. Useful larder style storage cupboard with shelving, tiled flooring, a central heating radiator, uPVC double glazed windows to the front and side aspects and a uPVC double glazed door to the side beneath the carport.
Bedroom One - A good sized double bedroom with a central heating radiator, a uPVC double glazed window to the rear aspect and a range of fitted wardrobes with sliding doors.
En-Suite Bathroom - A three piece bathroom fitted with a panel sided bath with hot and cold taps and Mira electric shower over. Vanity wash basin with hot and cold taps and cupboards below plus concealed cistern to the side, tiling for splashbacks, a chrome towel radiator, a uPVC double glazed obscured window to the side aspect and an airing cupboard housing the Alpha combination boiler.
Bedroom Two - Currently used as a sitting room with laminate flooring, a central heating radiator and uPVC double glazed French doors into the conservatory.
Conservatory - A lovely space to enjoy the rear garden of brick and uPVC construction with laminate flooring and uPVC double glazed doors onto the rear garden.
Additional W/C - Fitted with a close coupled toilet and a corner wash basin with mixer tap and tiled splashbacks.
Driveway, Carport & Garaging - An attractive block paved driveway provides parking to the front of the plot, leads to the side beneath a large carport with outside water point then double doors opening into the brick built garage with a courtesy door into the rear garden.
Gardens - The property occupies an established plot including an attractive planted frontage with block paved pathways and timber gated access at both sides. To the rear garden which includes a block paved patio seating area, a small shaped lawn and established planted beds and borders as well as a timber shed/potting shed.
Radcliffe On Trent - Radcliffe on Trent has a wealth of amenities including a good range of shops, doctors, dentists, schooling for all ages, restaurants and public houses, golf and bowls clubs, regular bus and train services (Nottingham to Grantham line). The village is conveniently located for commuting to the cities of Nottingham (6m) Newark (14m) Grantham (18m) Derby (23m) Leicester (24m) via the A52, A46, with the M1, A1 and East Midlands airport close by.
Council Tax - The property is registered as council tax band D.
Additional Info - Please see the links below to check for additional information regarding environmental criteria (i.e. flood assessment), school Ofsted ratings, planning applications and services such as broadband and phone signal. Note Richard Watkinson & Partners has no affiliation to any of the below agencies and cannot be responsible for any incorrect information provided by the individual sources.
Flood assessment of an area:_
Broadband & Mobile coverage:-
School Ofsted reports:-
Planning applications:-
Brochures
Water Lane, Radcliffe on Trent, Nottingham- COUNCIL TAXA payment made to your local authority in order to pay for local services like schools, libraries, and refuse collection. The amount you pay depends on the value of the property.Read more about council Tax in our glossary page.
- Band: D
- PARKINGDetails of how and where vehicles can be parked, and any associated costs.Read more about parking in our glossary page.
- Yes
- GARDENA property has access to an outdoor space, which could be private or shared.
- Yes
- ACCESSIBILITYHow a property has been adapted to meet the needs of vulnerable or disabled individuals.Read more about accessibility in our glossary page.
- Ask agent
Water Lane, Radcliffe on Trent, Nottingham
Add an important place to see how long it'd take to get there from our property listings.
__mins driving to your place
Get an instant, personalised result:
- Show sellers you’re serious
- Secure viewings faster with agents
- No impact on your credit score



Your mortgage
Notes
Staying secure when looking for property
Ensure you're up to date with our latest advice on how to avoid fraud or scams when looking for property online.
Visit our security centre to find out moreDisclaimer - Property reference 34224291. The information displayed about this property comprises a property advertisement. Rightmove.co.uk makes no warranty as to the accuracy or completeness of the advertisement or any linked or associated information, and Rightmove has no control over the content. This property advertisement does not constitute property particulars. The information is provided and maintained by Richard Watkinson & Partners, Radcliffe-on-Trent. Please contact the selling agent or developer directly to obtain any information which may be available under the terms of The Energy Performance of Buildings (Certificates and Inspections) (England and Wales) Regulations 2007 or the Home Report if in relation to a residential property in Scotland.
*This is the average speed from the provider with the fastest broadband package available at this postcode. The average speed displayed is based on the download speeds of at least 50% of customers at peak time (8pm to 10pm). Fibre/cable services at the postcode are subject to availability and may differ between properties within a postcode. Speeds can be affected by a range of technical and environmental factors. The speed at the property may be lower than that listed above. You can check the estimated speed and confirm availability to a property prior to purchasing on the broadband provider's website. Providers may increase charges. The information is provided and maintained by Decision Technologies Limited. **This is indicative only and based on a 2-person household with multiple devices and simultaneous usage. Broadband performance is affected by multiple factors including number of occupants and devices, simultaneous usage, router range etc. For more information speak to your broadband provider.
Map data ©OpenStreetMap contributors.




