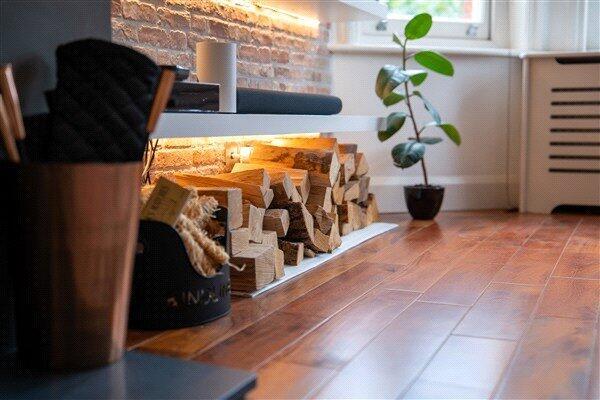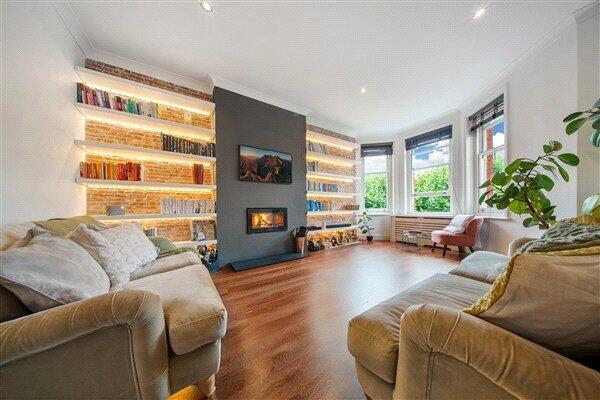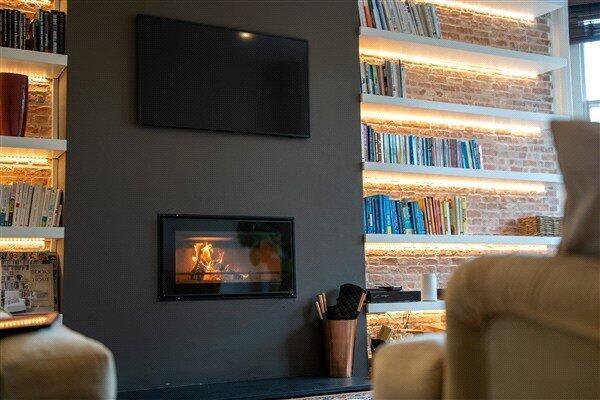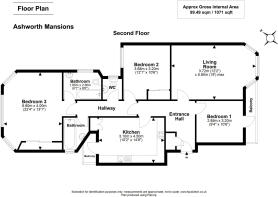3 bedroom penthouse for sale
Ashworth Mansions, Elgin Avenue, London, W9

- PROPERTY TYPE
Penthouse
- BEDROOMS
3
- BATHROOMS
2
- SIZE
1,071 sq ft
99 sq m
Key features
- - Spacious three-bedroom second-floor flat in Victorian building
- - Bright living room with log-burning fireplace and exposed brick
- - Modern kitchen with integrated appliances and dining area
- - Principal bedroom with calming, garden-facing views
- - Access to well-maintained communal garden
Description
25 Ashworth Mansions is a spacious three-bedroom flat situated on the second floor of a well-maintained Victorian building, located opposite Paddington Recreation Ground in the sought-after area of Maida Vale. The property combines classic red-brick architecture with modern living, offering a comfortable and functional home in a desirable location. The building benefits from the presence of a dedicated caretaker, ensuring the upkeep of common areas and providing peace of mind for residents.
Upon entering the flat, you are welcomed by a bright entrance hall with wooden flooring, which leads to the various rooms. The living room is an impressive space, effortlessly combining warmth with elegance. Flooded with natural light through three large windows, the room feels open and airy, with a log-burning fireplace as the focal point. The exposed brick wall tile effect adds an element of character and texture, while the built-in bookshelves offer both style and functionality. The room invites you to relax and unwind, with its generous dimensions and inviting atmosphere. Overlooking the peaceful streets of Maida Vale, the living room serves as the ideal space for hosting guests or enjoying a quiet evening at home. The flow of the room allows for a variety of seating arrangements, providing versatility while maintaining an air of sophistication.
The kitchen is modern and fully equipped, with sleek cabinetry and top-of-the-line appliances, including an induction hob, oven, built-in dishwasher, and washing machine. The kitchen is spacious and offers plenty of room for a family dining area. It also opens to a small balcony, adding an element of outdoor space. Integrated lighting throughout enhances the welcoming feel of the room, making it the perfect space for both culinary creativity and relaxed meals.
The principal bedroom is a serene and expansive retreat, where three large windows flood the space with natural light, offering views of the private shared garden. The room exudes a sense of peace and calm, with soft neutral tones and luxurious carpeting underfoot. A deep green feature wall adds richness and character, complementing the room's refined atmosphere. With enough space to comfortably accommodate a king-size bed, this room is designed for both relaxation and indulgence. The layout provides ample room for additional furniture, while the tranquil views create a truly serene setting. This principal bedroom provides not only size but also an undeniable feeling of sanctuary, perfect for unwinding at the end of the day.
The second double bedroom, located towards the rear of the property, is a flexible space currently used as a kids room with space to accommodate for a bunk bed and a study desk with enough space left for a play area. It benefits from natural light and views over the private garden, creating a peaceful, restful atmosphere.
The third bedroom offers additional options for use, whether as a cozy double bedroom, a home office, a dining room or even a creative studio. The room is enhanced by French doors that open onto its own private balcony, providing a peaceful outdoor retreat. The balcony offers calming views, making it an ideal space for enjoying morning coffee or a quiet moment outdoors.
The flat includes two modern bathrooms, each finished with quality materials and contemporary design. The main bathroom is elegantly tiled in neutral tones and features a bathtub with an overhead shower. The second bathroom includes both a bath and a shower, with a statement sink and stylish tiling in warm, neutral colours, ensuring both practicality and a refined aesthetic.
One of the true highlights of this property is the private garden, offering an oasis of calm in the heart of London. Well-maintained and generously sized, the garden serves as a peaceful escape from the city, providing an exclusive outdoor retreat. Surrounded by lush greenery, it provides the perfect place for relaxation or outdoor entertaining. Whether hosting al fresco meals and making use of the communal bbq, reading a book under the trees, or simply enjoying the fresh air, this garden offers both comfort and privacy. It is easily accessible from the flat, ensuring it remains a natural extension of your living space.
Maida Vale is a highly sought-after area, known for its luxury living and distinct charm. The neighbourhood offers tree-lined streets, elegant period properties, and a vibrant selection of independent cafés, boutiques, and restaurants. Little Venice, with its picturesque canals and tranquil waterside cafés, is just a short stroll away, providing a peaceful retreat from the city’s hustle and bustle. Paddington Recreation Ground, directly opposite the property, offers expansive green space perfect for outdoor activities, while the area's leafy atmosphere adds to its exclusivity. Maida Vale and Warwick Avenue underground stations are within easy reach, providing excellent transport links to central London and other notable locations across the city.
25 Ashworth Mansions offers a perfect blend of comfort, functionality, and modern design, making it an ideal home for those seeking both convenience and style. Located in one of Maida Vale’s most desirable and tranquil neighbourhoods, it offers an exceptional standard of living, seamlessly combining charm with contemporary luxury
Brochures
Particulars- COUNCIL TAXA payment made to your local authority in order to pay for local services like schools, libraries, and refuse collection. The amount you pay depends on the value of the property.Read more about council Tax in our glossary page.
- Band: F
- PARKINGDetails of how and where vehicles can be parked, and any associated costs.Read more about parking in our glossary page.
- On street,Permit
- GARDENA property has access to an outdoor space, which could be private or shared.
- Ask agent
- ACCESSIBILITYHow a property has been adapted to meet the needs of vulnerable or disabled individuals.Read more about accessibility in our glossary page.
- Ask agent
Ashworth Mansions, Elgin Avenue, London, W9
Add an important place to see how long it'd take to get there from our property listings.
__mins driving to your place
Get an instant, personalised result:
- Show sellers you’re serious
- Secure viewings faster with agents
- No impact on your credit score
Your mortgage
Notes
Staying secure when looking for property
Ensure you're up to date with our latest advice on how to avoid fraud or scams when looking for property online.
Visit our security centre to find out moreDisclaimer - Property reference LOE220080. The information displayed about this property comprises a property advertisement. Rightmove.co.uk makes no warranty as to the accuracy or completeness of the advertisement or any linked or associated information, and Rightmove has no control over the content. This property advertisement does not constitute property particulars. The information is provided and maintained by London Executive, London. Please contact the selling agent or developer directly to obtain any information which may be available under the terms of The Energy Performance of Buildings (Certificates and Inspections) (England and Wales) Regulations 2007 or the Home Report if in relation to a residential property in Scotland.
*This is the average speed from the provider with the fastest broadband package available at this postcode. The average speed displayed is based on the download speeds of at least 50% of customers at peak time (8pm to 10pm). Fibre/cable services at the postcode are subject to availability and may differ between properties within a postcode. Speeds can be affected by a range of technical and environmental factors. The speed at the property may be lower than that listed above. You can check the estimated speed and confirm availability to a property prior to purchasing on the broadband provider's website. Providers may increase charges. The information is provided and maintained by Decision Technologies Limited. **This is indicative only and based on a 2-person household with multiple devices and simultaneous usage. Broadband performance is affected by multiple factors including number of occupants and devices, simultaneous usage, router range etc. For more information speak to your broadband provider.
Map data ©OpenStreetMap contributors.




