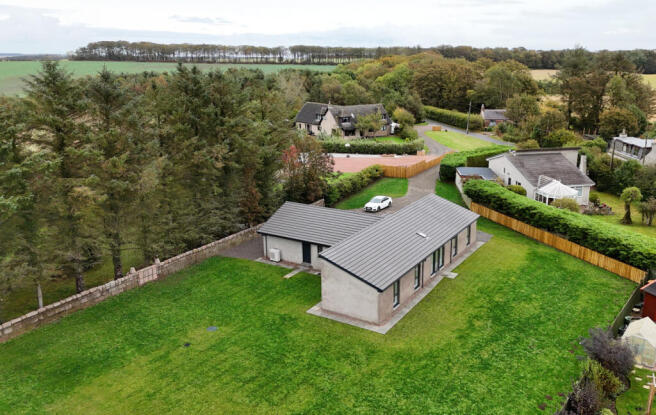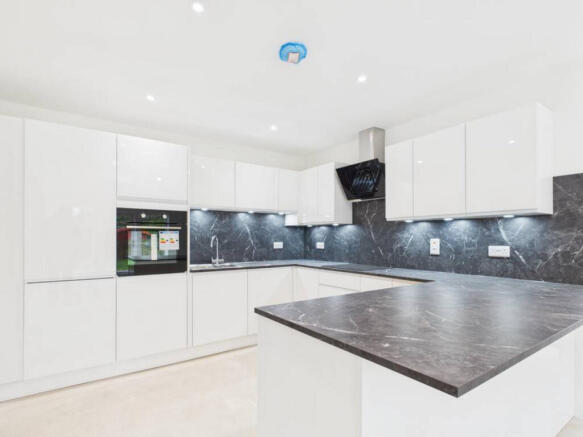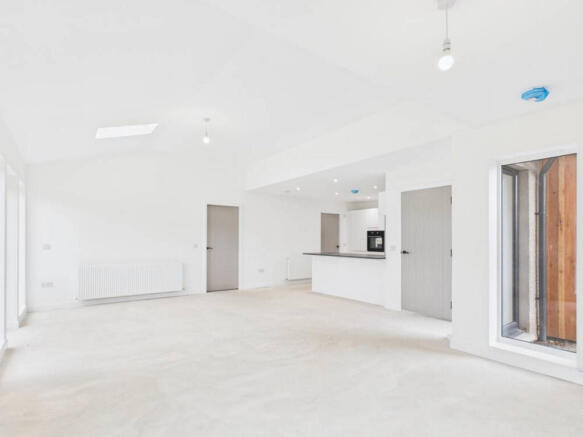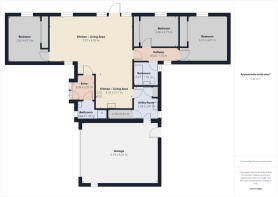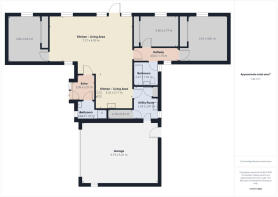Clola, Peterhead, AB42

- PROPERTY TYPE
Bungalow
- BEDROOMS
3
- BATHROOMS
2
- SIZE
1,604 sq ft
149 sq m
- TENUREDescribes how you own a property. There are different types of tenure - freehold, leasehold, and commonhold.Read more about tenure in our glossary page.
Freehold
Description
Enjoy direct garage access, an EV charger, and a single-level layout that offers flexible living for all stages of life.
A fresh start in a flawless setting — viewings are highly recommended to fully appreciate the scale, finish, and flow on offer.
Low & Partners are pleased to present Durie View, AB42 5BE—a well-specified three-bedroom bungalow offering a considered blend of space, finish, and functionality. Set within a quiet pocket of the North East, the home is arranged across a single floor, with a clean-lined interior and neutral palette that supports both comfort and practicality. The accommodation includes a generous principal bedroom with full-width wardrobes, two further doubles, a bright open-plan kitchen/lounge with vaulted ceiling and garden access, and a modern bathroom with full suite. Additional features include a utility room, direct internal access from the double garage, and an EV charging point.
The home is well insulated and heated with oversized radiators making it perfect for the environmentally friendly heat pump. Positioned within reach of local amenities and transport links, this is a turnkey home suited to families, professionals, or those seeking a low-maintenance base with layout flexibility.
Set against a backdrop of mature trees and open sky, this newly completed single-storey home combines sharp architectural detailing with a clean, minimalist finish. The exterior is rendered in smooth grey with a dark tiled roof, anchored by a full-width matte black garage door and a timber-accented entrance. Vertical glazing and crisp lines reinforce the contemporary aesthetic, while the gravelled approach offers practical, low-maintenance access.
Inside, the entrance hall is notably generous—white-painted and freshly prepared, with a light wood internal door and black ironmongery setting the tone. A wall-mounted radiator and double socket confirm readiness for use, while the exposed bulb fitting signals the build’s untouched status.
The WC/shower room is finished in a clean, modern style with a bright, minimalistic layout. A glass-enclosed shower sits against a textured grey wall, offering contrast to the otherwise white scheme. The sanitaryware is crisp and contemporary—white toilet and basin with chrome fittings—while a small window above the toilet brings in natural light. The ceiling features a recessed spotlight and a ventilation unit, and the space is fully plumbed and operational.
The heart of the home is a spacious, open-plan kitchen and lounge area, defined by its vaulted ceiling, skylight, and full-height glazing to the garden. Natural light floods the space from multiple angles, including a tall glass door, offering direct access to the outdoors and framing views of the surrounding greenery.
The kitchen is fitted with glossy white handle-less cabinetry, a dark quartz-style worktop, and a marble-effect splashback. Integrated appliances include oven, extractor, and stainless steel sink with modern tapware. A peninsula unit extends the workspace and offers scope for informal seating. Under-cabinet lighting and recessed ceiling spots reinforce the clean-lined aesthetic, while pendant fittings add scope for future styling. The layout offers clear zoning for cooking, dining, and relaxation, with uninterrupted sightlines and a strong architectural presence.
Positioned at the opposite end of the home from the other two bedrooms, this room offers privacy and separation—ideal for guests, older children, or multi-generational living. Thanks to the single-storey layout, it remains entirely suitable for a younger child as well, with no stairs or access barriers. A large window draws in natural light and frames views of the rear garden, while mirrored sliding wardrobes provide built-in storage without compromising floor space.
A secondary hallway links two bedrooms and the main bathroom, with consistent white finishes and modern internal doors. A wall-mounted radiator and ceiling light complete the space, maintaining the home’s clean-lined aesthetic and functional layout.
This is the smallest of the three double bedrooms, yet still comfortably proportioned and well-appointed. A large window provides natural light and a clear view of the rear garden and outbuilding, while mirrored sliding wardrobes offer integrated storage and reflect light across the space. The room is finished in white with a single pendant fitting and modern internal door, maintaining the home’s clean, cohesive aesthetic.
The largest of the three double bedrooms, this principal space offers generous proportions and built-in mirrored wardrobes spanning the full width of one wall. A large window draws in natural light, while the internal door and radiator placement follow the home’s consistent, modern detailing. The room is bright, neutral, and ready for furnishing—ideal as a main sleeping space with ample storage and layout flexibility.
The main bathroom is clean and modern, fitted with a full sanitary suite including bath, WC, and basin. The sink is set into a black countertop with sleek white cabinetry below, mirrored by matching units around the toilet. A textured grey splashback runs behind the basin and bath, adding contrast to the white walls and sanitaryware. Chrome fittings and bright lighting complete the contemporary finish, with the layout offering both functionality and scope for personal styling.
The utility room is compact and functional, fitted with white base units and a dark worktop incorporating a stainless steel sink and drainer. A rear-facing window above the sink brings in natural light and offers a view of the garden. The internal door is finished in light wood with black ironmongery, consistent with the rest of the home. A ceiling pendant fitting and uncluttered layout complete the space, ready for laundry appliances or additional storage.
The property includes a spacious double garage with white internal finish and sectional overhead door. The door is currently manual but configured for future upgrade to power-assisted operation. A wall-mounted EV charging point is installed, offering convenient access for electric vehicles. The garage connects directly to the home via the utility room, allowing covered entry from the rear. The back door to the house opens into the garage itself, reinforcing practical flow and day-to-day convenience. Fluorescent ceiling lighting and a clean concrete floor complete the space, suitable for parking, storage, or workshop use.
Note: All floors are fully concreted and screeded with insulation in place; final flooring is to be supplied and fitted by the incoming owner at their own cost, allowing full control over finish and material.
Location
Clola, Mintlaw
Nestled in the peaceful Aberdeenshire countryside, Clola offers a tranquil rural setting just a short drive from the bustling village of Mintlaw. Known for its scenic surroundings and sense of community, this area blends country charm with everyday convenience.
Mintlaw provides excellent local amenities including shops, schools, cafés, and transport links, while Clola itself is ideal for those seeking space, privacy, and a slower pace of life — all within easy reach of Peterhead, Fraserburgh, and Aberdeen.
Disclaimer
These particulars do not constitute any part of an offer or contract. All statements contained therein, while believed to be correct, are not guaranteed. All measurements are approximate. Intending purchasers must satisfy themselves by inspection or otherwise, as to the accuracy of each of the statements contained in these particulars.
- COUNCIL TAXA payment made to your local authority in order to pay for local services like schools, libraries, and refuse collection. The amount you pay depends on the value of the property.Read more about council Tax in our glossary page.
- Band: E
- PARKINGDetails of how and where vehicles can be parked, and any associated costs.Read more about parking in our glossary page.
- Secure,Garage,EV charging
- GARDENA property has access to an outdoor space, which could be private or shared.
- Yes
- ACCESSIBILITYHow a property has been adapted to meet the needs of vulnerable or disabled individuals.Read more about accessibility in our glossary page.
- Step-free access
Clola, Peterhead, AB42
Add an important place to see how long it'd take to get there from our property listings.
__mins driving to your place
Get an instant, personalised result:
- Show sellers you’re serious
- Secure viewings faster with agents
- No impact on your credit score
Your mortgage
Notes
Staying secure when looking for property
Ensure you're up to date with our latest advice on how to avoid fraud or scams when looking for property online.
Visit our security centre to find out moreDisclaimer - Property reference RX654513. The information displayed about this property comprises a property advertisement. Rightmove.co.uk makes no warranty as to the accuracy or completeness of the advertisement or any linked or associated information, and Rightmove has no control over the content. This property advertisement does not constitute property particulars. The information is provided and maintained by Low & Partners, Aberdeen. Please contact the selling agent or developer directly to obtain any information which may be available under the terms of The Energy Performance of Buildings (Certificates and Inspections) (England and Wales) Regulations 2007 or the Home Report if in relation to a residential property in Scotland.
*This is the average speed from the provider with the fastest broadband package available at this postcode. The average speed displayed is based on the download speeds of at least 50% of customers at peak time (8pm to 10pm). Fibre/cable services at the postcode are subject to availability and may differ between properties within a postcode. Speeds can be affected by a range of technical and environmental factors. The speed at the property may be lower than that listed above. You can check the estimated speed and confirm availability to a property prior to purchasing on the broadband provider's website. Providers may increase charges. The information is provided and maintained by Decision Technologies Limited. **This is indicative only and based on a 2-person household with multiple devices and simultaneous usage. Broadband performance is affected by multiple factors including number of occupants and devices, simultaneous usage, router range etc. For more information speak to your broadband provider.
Map data ©OpenStreetMap contributors.
