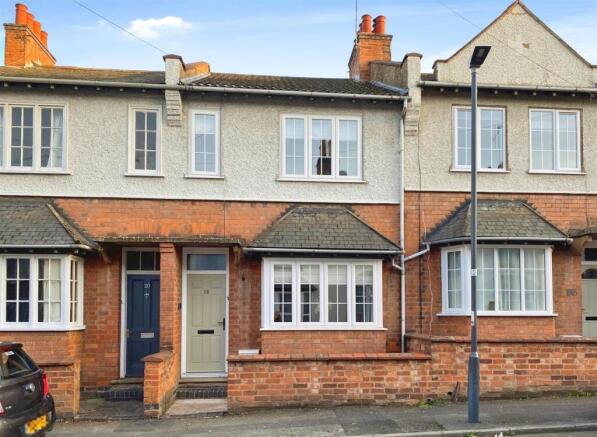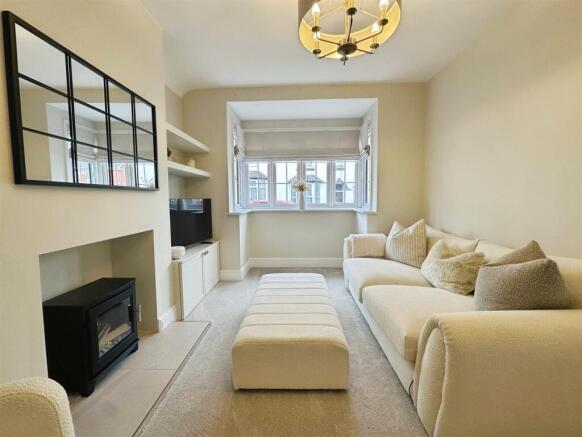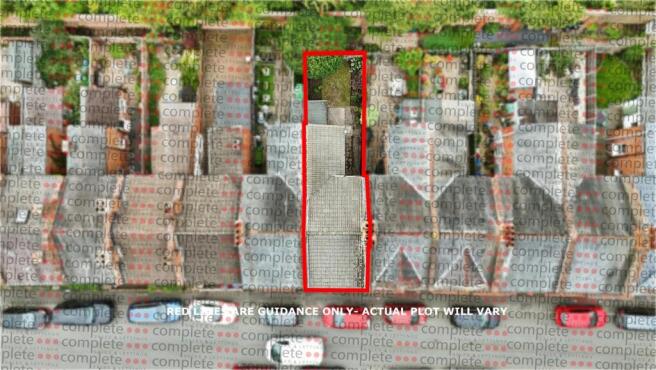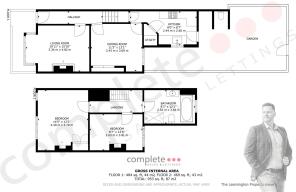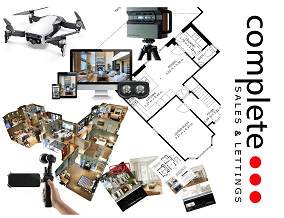
2 bedroom terraced house for sale
Ranelagh Terrace, Leamington Spa

- PROPERTY TYPE
Terraced
- BEDROOMS
2
- BATHROOMS
1
- SIZE
953 sq ft
89 sq m
- TENUREDescribes how you own a property. There are different types of tenure - freehold, leasehold, and commonhold.Read more about tenure in our glossary page.
Freehold
Key features
- A Very Stylish Mid Terrace
- Two Double Bedrooms
- Two Reception Rooms
- Re-Fitted Quartz Kitchen
- Useful Utility
- Elegant Re-Fitted Bathroom
- Stunning Throughout
- Rear Garden & Brick Stores
- 5-10 Minutes To Station
- Walking Distance To Town
Description
Outside, you’ll find a delightful Southeast-facing garden, perfect for soaking up the sun, as well as a quaint front walled garden that adds to the home's charm. This gem is just minutes away from the train station and the lively town center, where you can explore stunning period buildings, lush parks, delightful restaurants, cozy coffee shops and boutique stores. Don’t miss out on this wonderful opportunity to call this lovely terrace home!
It's in the details...
Entrance Hall
A refitted composite entrance door, with double glazed skylight window above leads into the hallway, which has luxury vinyl tiled flooring, high-level metre cupboard and the electric consumer unit. A carpeted staircase leads to the first floor and solid timber doors lead through to the two reception rooms. There is also a three column white traditional radiator.
Living Room
A very elegant space which has a decorative fireplace with tiled hearth. Built in Alcove shelving as well as cabinets, beautifully decorated with high ceilings, a uPVC double glazed box bay window to the front and a traditional three column white radiator.
Dining Room
With a continuation of the luxury vinyl tiled flooring, a three column traditional radiator, an original full-height built-in cupboards and a uPVC double glazed window. Door to the kitchen.
Kitchen
A stylish refitted kitchen in a heritage styling, with painted solid timber unit units and antique gold handles. The quartz worktops are very eye-catching, having a marble vein with gold highlights. There is a sunken ceramic sink, with an engraved drainer and an instant boiling water tap. The appliances are fitted and they are AEG- which includes an oven, an induction hob, an extractor, a fitted fridge freezer, and an Electrolux dishwasher. There is a fitted wine cooler, an AEG microwave, under-counter lighting quartz shelf to the uPVC double glazed window and there is white brick splashback tiling. There is a uPVC double glazed door to the garden, a tall white three column traditional radiator, luxury vinyl tiled flooring and a door through to the utility.
Utility
With a continuation of the luxury vinyl tile flooring, there is a useful quartz worktop and an integrated AEG washing machine, a uPVC window and a Logic Combi Gas boiler.
Landing
Beautifully decorated with dark painted balustrade and handrails, a large storage cupboard, a small off hatch and downlights. Painted timber doors lead to the two bedrooms and the bathroom.
Bedroom One
A very spacious double bedroom with high ceilings, two uPVC double glazed windows to the front, a traditional three column white radiator, a recently fitted wardrobe with gold handles and there is an original Victorian painted fireplace.
Bedroom Two
A double bedroom with high ceilings, being recently decorated, has a uPVC double glazed window, a three column white radiator and a painted original fireplace.
Bathroom
There is a sense of relaxation when you walk into the massive four piece stunning bathroom, which has a feature floor standing Akbar which has a chrome floor standing mixer tap with handheld shower attachment. There is a floating vanity storage unit with a large sink and a chrome mixer tap. A large glass walk-in shower enclosure, with a mains thermostatic rainfall shower with handheld attachment. There is a toilet, a chrome towel radiator, an electric shaving point, an extractor, a uPVC double glazed window and downlights. There is also luxury vinyl tiled herringbone flooring.
Rear Garden
The property has a southerly facing garden, which has lawn, bedding borders, with planting and a tree. Enclosed with timber fencing has two brick built outbuildings one has a toilet. Outdoor lighting and a tap. Gated access to the pedestrian passage at the rear.
Location
The property is located to the South of Leamington Spa within easy walking distance to the town centre with all that it has to offer - such as a great choice of high street and boutique shops, restaurants, cafés, bars, cinemas, theatres, art galleries, offering a unique shopping, dining and cultural experience. With its stunning architecture, tree-lined avenues, squares, parks and gardens, it is a very popular place to live. The road links offer great access to the surrounding areas and within walking distance to the train station which has direct links to London and many other cities, as well as major road links such as the M1, M40 and A45. There are local amenities very close by, as well as parks (The closest being Eagle recreation grounds) and shopping areas such as The Parade and The Shires Retail Park.
Brochures
Ranelagh Terrace, Leamington Spa- COUNCIL TAXA payment made to your local authority in order to pay for local services like schools, libraries, and refuse collection. The amount you pay depends on the value of the property.Read more about council Tax in our glossary page.
- Band: B
- PARKINGDetails of how and where vehicles can be parked, and any associated costs.Read more about parking in our glossary page.
- Ask agent
- GARDENA property has access to an outdoor space, which could be private or shared.
- Yes
- ACCESSIBILITYHow a property has been adapted to meet the needs of vulnerable or disabled individuals.Read more about accessibility in our glossary page.
- Ask agent
Ranelagh Terrace, Leamington Spa
Add an important place to see how long it'd take to get there from our property listings.
__mins driving to your place
Get an instant, personalised result:
- Show sellers you’re serious
- Secure viewings faster with agents
- No impact on your credit score


Your mortgage
Notes
Staying secure when looking for property
Ensure you're up to date with our latest advice on how to avoid fraud or scams when looking for property online.
Visit our security centre to find out moreDisclaimer - Property reference 34224398. The information displayed about this property comprises a property advertisement. Rightmove.co.uk makes no warranty as to the accuracy or completeness of the advertisement or any linked or associated information, and Rightmove has no control over the content. This property advertisement does not constitute property particulars. The information is provided and maintained by Complete Estate Agents, Leamington Spa. Please contact the selling agent or developer directly to obtain any information which may be available under the terms of The Energy Performance of Buildings (Certificates and Inspections) (England and Wales) Regulations 2007 or the Home Report if in relation to a residential property in Scotland.
*This is the average speed from the provider with the fastest broadband package available at this postcode. The average speed displayed is based on the download speeds of at least 50% of customers at peak time (8pm to 10pm). Fibre/cable services at the postcode are subject to availability and may differ between properties within a postcode. Speeds can be affected by a range of technical and environmental factors. The speed at the property may be lower than that listed above. You can check the estimated speed and confirm availability to a property prior to purchasing on the broadband provider's website. Providers may increase charges. The information is provided and maintained by Decision Technologies Limited. **This is indicative only and based on a 2-person household with multiple devices and simultaneous usage. Broadband performance is affected by multiple factors including number of occupants and devices, simultaneous usage, router range etc. For more information speak to your broadband provider.
Map data ©OpenStreetMap contributors.
