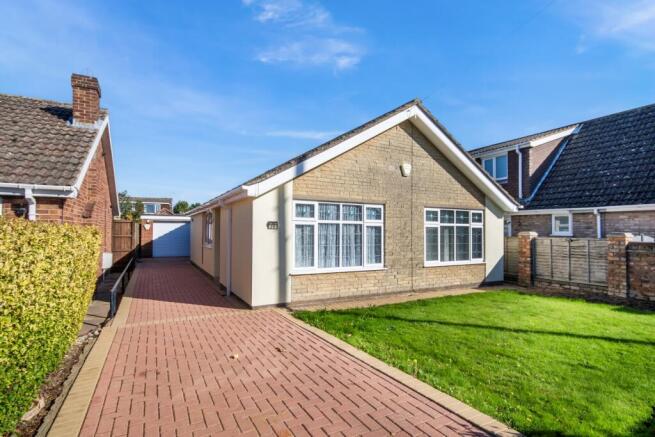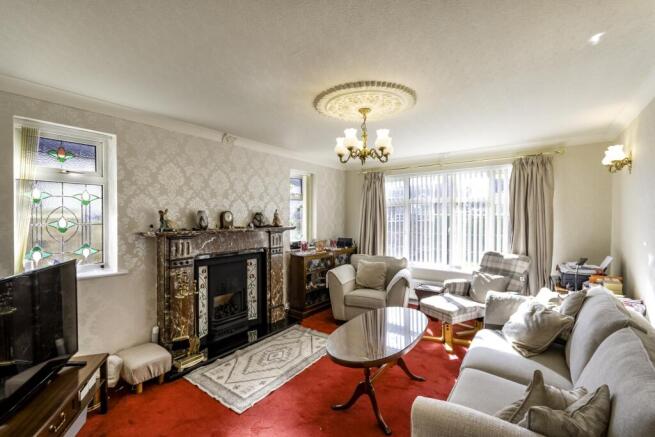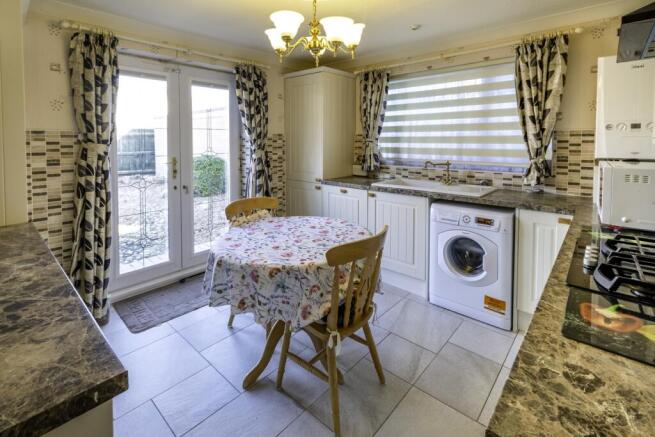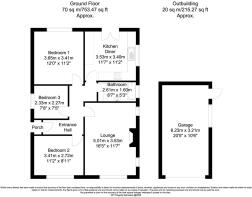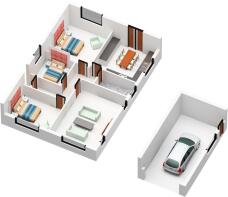29 Langton Road, Holton-le-Clay, Grimsby

- PROPERTY TYPE
Detached Bungalow
- BEDROOMS
3
- BATHROOMS
1
- SIZE
775 sq ft
72 sq m
- TENUREDescribes how you own a property. There are different types of tenure - freehold, leasehold, and commonhold.Read more about tenure in our glossary page.
Freehold
Key features
- Popular Semi Rural Village of Holton Le Clay - steeped in Prehistoric & Roman History.
- Fully Renovated Detached Bungalow.
- Recently Upgraded Kitchen & Bathroom.
- Off Road Parking, Driveway & Garage
- Stylish Victorian Inspired Bathroom Suite
- Short Drive to Supermarkets, Shops and Schools
- Book Online or Call (24/7)
- FREE Mortgage Advice Available
Description
Located on Langton Road, in the charming historic semi-rural village of Holton le Clay, this beautifully presented detached bungalow offers a truly exceptional living experience. Boasting a full renovation by the current owner from plumbing and electrics to the attractive country kitchen and stylish bathroom suite, this wonderful home offers three spacious bedrooms and a large living space to the front.
This impressive property stands on a generous 0.08-acres plot, featuring a private and low maintenance rear garden, driveway to the front and a garage annexed to the rear.
Holton le Clay itself perfectly blends countryside charm with modern convenience. The town provides a comprehensive range of local amenities, including independent shops, quaint cafés, welcoming pubs, cricket club, village hall, and well-regarded schools, making it an excellent choice for families and professionals alike. Surrounded by scenic countryside, Holton le Clay offers a peaceful village atmosphere while remaining within easy reach of Grimsby, 4.5 miles to the north.
The area is a haven for outdoor enthusiasts, with unique nature reserves, wetlands, and acres of open land offering miles of undisturbed walkways and cycling paths. Equestrian opportunities abound, alongside organised sports events, swimming pools, and fabulous golf courses. With excellent local schools and universities within easy reach, there truly is something for everyone. Furthermore, easy access to motorways, the beautiful East Coast, and the rolling Lincolnshire Wolds adds to the property's appeal.
Upon entering, you are greeted by a welcoming wide hallway that serves as a warm introduction to the heart of the home, with its tasteful décor and seamless flow into the other areas. The property has been lovingly cared for, with attention to detail shining through in every room.
The bungalow boasts a generously sized lounge area to the front aspect, bathed in natural light, creating an inviting atmosphere. Featuring a beautiful fireplace with cast iron tiled surround and living flame gas fire. This versatile haven is ideal for quiet reflection or lively gatherings with loved ones. A beautiful kitchen / diner with modern amenities and counter space, caters to all your culinary needs. Opening out into low maintenance garden to the rear. Private and with plenty of potential for entertaining or simply enjoying the outdoor space and late summer sun.
The bungalow offers three comfortable double bedrooms, each providing a peaceful retreat. These rooms are thoughtfully designed to maximize comfort and functionality. Two generous doubles provide ample space for all bedroom essentials. Serviced by the impressive principal bathroom - a serene oasis, featuring a striking roll top bath as the centrepiece.
The private garden offers a tranquil escape from the hustle and bustle of daily life. Ample space is afforded for outdoor activities, gardening, and relaxation, perfect for enjoying a morning coffee or hosting a summer barbecue.
It's hard to resist the allure of this fabulous property! To secure your viewing, make sure to reach out to the awesome folks at EweMove Scunthorpe. They're available 24/7 because, let's face it, hunting for that perfect premises doesn't always stick to regular office hours. Don't believe us? Pick up the phone anytime and find out – just be ready to seize this incredible opportunity!
Now, grab that virtual magnifying glass, peek at the floor plans, and browse the jaw-dropping photographs.
Lounge
5.01m x 3.53m - 16'5" x 11'7"
Kitchen
3.53m x 3.4m - 11'7" x 11'2"
Bathroom
2.61m x 1.6m - 8'7" x 5'3"
Bedroom 1
3.65m x 3.41m - 11'12" x 11'2"
Bedroom 2
3.41m x 2.72m - 11'2" x 8'11"
Bedroom 3
2.33m x 2.27m - 7'8" x 7'5"
- COUNCIL TAXA payment made to your local authority in order to pay for local services like schools, libraries, and refuse collection. The amount you pay depends on the value of the property.Read more about council Tax in our glossary page.
- Band: B
- PARKINGDetails of how and where vehicles can be parked, and any associated costs.Read more about parking in our glossary page.
- Yes
- GARDENA property has access to an outdoor space, which could be private or shared.
- Yes
- ACCESSIBILITYHow a property has been adapted to meet the needs of vulnerable or disabled individuals.Read more about accessibility in our glossary page.
- Ask agent
29 Langton Road, Holton-le-Clay, Grimsby
Add an important place to see how long it'd take to get there from our property listings.
__mins driving to your place
Get an instant, personalised result:
- Show sellers you’re serious
- Secure viewings faster with agents
- No impact on your credit score
Your mortgage
Notes
Staying secure when looking for property
Ensure you're up to date with our latest advice on how to avoid fraud or scams when looking for property online.
Visit our security centre to find out moreDisclaimer - Property reference 10712200. The information displayed about this property comprises a property advertisement. Rightmove.co.uk makes no warranty as to the accuracy or completeness of the advertisement or any linked or associated information, and Rightmove has no control over the content. This property advertisement does not constitute property particulars. The information is provided and maintained by EweMove, Covering East Midlands. Please contact the selling agent or developer directly to obtain any information which may be available under the terms of The Energy Performance of Buildings (Certificates and Inspections) (England and Wales) Regulations 2007 or the Home Report if in relation to a residential property in Scotland.
*This is the average speed from the provider with the fastest broadband package available at this postcode. The average speed displayed is based on the download speeds of at least 50% of customers at peak time (8pm to 10pm). Fibre/cable services at the postcode are subject to availability and may differ between properties within a postcode. Speeds can be affected by a range of technical and environmental factors. The speed at the property may be lower than that listed above. You can check the estimated speed and confirm availability to a property prior to purchasing on the broadband provider's website. Providers may increase charges. The information is provided and maintained by Decision Technologies Limited. **This is indicative only and based on a 2-person household with multiple devices and simultaneous usage. Broadband performance is affected by multiple factors including number of occupants and devices, simultaneous usage, router range etc. For more information speak to your broadband provider.
Map data ©OpenStreetMap contributors.
