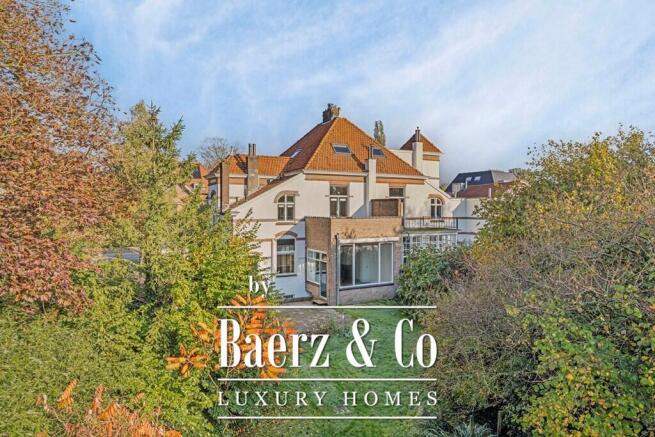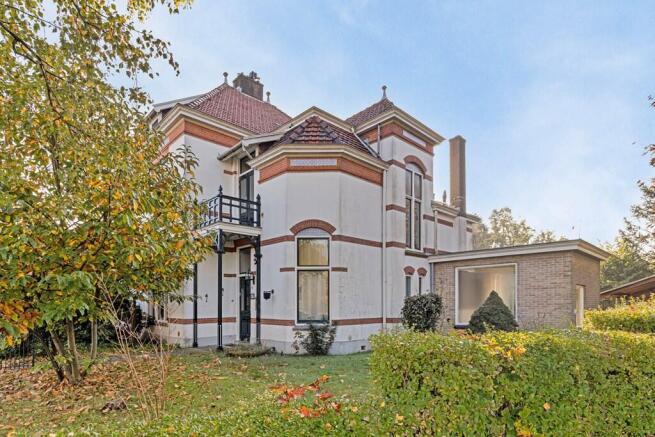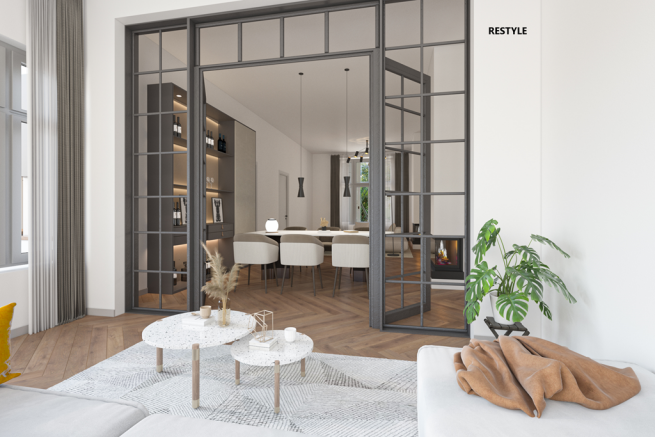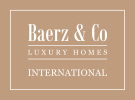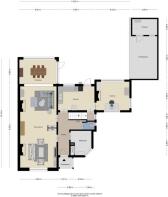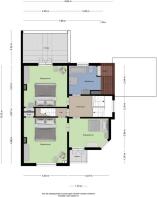Utrecht, Rhenen, Netherlands
- BEDROOMS
4
- SIZE
2,250 sq ft
209 sq m
Description
Then don’t miss this unique opportunity at Herenstraat 84 in Rhenen.
This charming and authentic property offers you the chance to create your dream home in a prime location. The house is situated on the edge of Rhenen’s lively town center, within walking distance of the Utrechtse Heuvelrug forests and the beautiful nature area surrounding the Rhine River.
With a living area of no less than 208 m², this home offers plenty of possibilities with an open living room, separate kitchen, practical utility room, spacious office, four bedrooms, and a convenient cellar. If desired, one or two additional bedrooms can easily be created.
The large plot of 1,295 m² provides all the outdoor space you could wish for. In addition to a lovely garden, there is room to add an outbuilding, veranda, or garden room if desired.
In short, if you are looking for a characterful and stylish home with ample living space and a large plot, this is your chance to make your dream home a reality in a top location. Here, you’ll experience both atmosphere and space in a charming setting.
Location:
Situated in the peaceful and green town of Rhenen, this home enjoys an attractive location with all amenities nearby.
Rhenen’s cozy town center, with its variety of shops, restaurants, and supermarkets, is just minutes away. Facilities such as schools, sports clubs, and public transport are close at hand, offering excellent living comfort.
Rhenen is also centrally located and easily accessible by car and public transport via Rhenen train station, making cities such as Utrecht, Veenendaal, and Wageningen easy to reach. This neighborhood offers the ideal balance between tranquility and convenience, with everything you need close by.
Entrance:
The characterful entrance immediately catches the eye.
A path leads you to the front door, located on the street side. Once inside, the spacious hallway guides you through the heart of the home, giving access to all ground-floor rooms, including the office, utility room, kitchen, and living room.
Living Room:
The bright, open living room is filled with natural light thanks to large windows at both the front and rear.
This inviting space offers room for a comfortable sitting area and a generous dining area. Characteristic features such as a charming mantelpiece, decorative ceiling ornaments, and a warm wooden floor give the room a cozy and elegant look. With some modern updates, this room can easily be transformed to match your personal style.
Kitchen:
Next to the hallway is the separate kitchen, equipped with an L-shaped countertop, built-in oven, and gas stove.
The space lends itself perfectly to a full renovation, offering you the opportunity to design a modern kitchen entirely to your taste. From the kitchen, you have direct access to both the office and the spacious backyard. The office could also serve as a dining room if preferred.
Cellar:
Beneath the house is a cellar, accessible from the hallway — ideal for extra storage or keeping food and drinks cool.
Part of the cellar can also be accessed from outside, adding convenience and practicality to daily life.
First Floor:
The staircase from the hallway leads to the first floor, where you’ll find three spacious bedrooms and a bathroom — all with plenty of daylight and potential for modernization and redesign.
Bedrooms:
The bedrooms are large enough for a bed and desk and receive ample natural light.
One bedroom has French doors opening onto a roof terrace, while another features a balcony overlooking the street.
These versatile rooms are ideal as guest rooms, home offices, or additional storage. After some light renovation, they’ll be ready for use.
Bathroom:
The bathroom is fully tiled and generously sized, featuring a shower cabin, bathtub, sink with mirror, towel radiator, and toilet.
Although it could benefit from modernization, it’s a comfortable space where you can unwind after a long day.
Second Floor:
A fixed staircase leads to the second floor, with a spacious landing and a cozy bedroom.
Despite the sloping roofline, there is ample headroom, and the visible wooden beams add a warm and rustic touch.
An additional (fifth) bedroom could easily be created on this floor if desired.
Outdoor Space:
At the rear of the house lies a large, south-facing garden, offering peace and privacy.
The landscaped terrace provides space for a generous lounge set or outdoor dining area — perfect for relaxing or entertaining on warm evenings. The lush greenery surrounding the garden ensures complete privacy and creates your own tranquil oasis to enjoy throughout the year.
General Information
- Type of property: Semi-detached house
- Year of construction: 1902
- Number of rooms: 6
- Number of bedrooms: 4
- Number of bathrooms: 1
- Parking: Public
- Features: Dormer / storage
- Garden orientation: South
- Technical Information
- Hot water supply: HRC30 central heating boiler (Nefit)
- Heating system: HRC30 central heating boiler (Nefit)
- Fireplace
- Features: Outdoor sunshades / 2x cellar
- Double glazing: Partially
- Fiber optic & TV cable available
- Window frames: Wood
Interested in a Viewing?
For more information about this property, please contact our Rhenen office.
You are very welcome! The best impression of this home can, of course, only be experienced during a viewing.
We always plan our viewings in consultation with both seller and buyer and take plenty of time, so you can explore the property at your own pace.
Note: The information in this brochure has been compiled with the greatest possible care. However, no rights can be derived from any inaccuracies or omissions in the data or drawings provided.
Utrecht, Rhenen, Netherlands
NEAREST AIRPORTS
Distances are straight line measurements- Eindhoven(International)35.8 miles
- Schiphol(International)41.6 miles
- Rotterdam(Local)49.2 miles
- Maastricht(International)72.8 miles
Notes
This is a property advertisement provided and maintained by Baerz & Co Luxury Homes, Amsterdam (reference 46554) and does not constitute property particulars. Whilst we require advertisers to act with best practice and provide accurate information, we can only publish advertisements in good faith and have not verified any claims or statements or inspected any of the properties, locations or opportunities promoted. Rightmove does not own or control and is not responsible for the properties, opportunities, website content, products or services provided or promoted by third parties and makes no warranties or representations as to the accuracy, completeness, legality, performance or suitability of any of the foregoing. We therefore accept no liability arising from any reliance made by any reader or person to whom this information is made available to. You must perform your own research and seek independent professional advice before making any decision to purchase or invest in overseas property.
