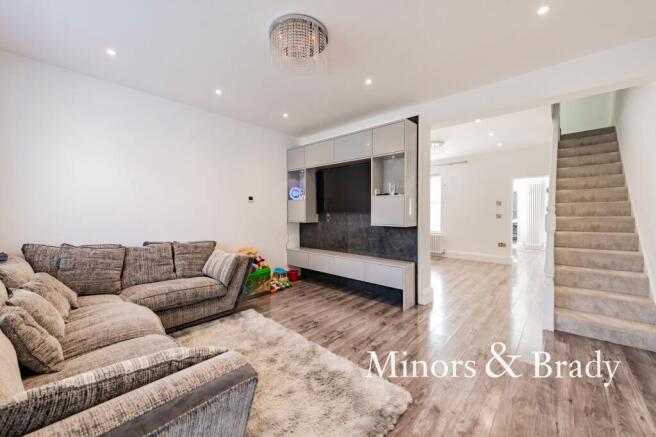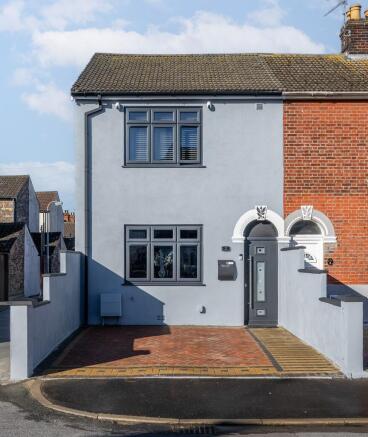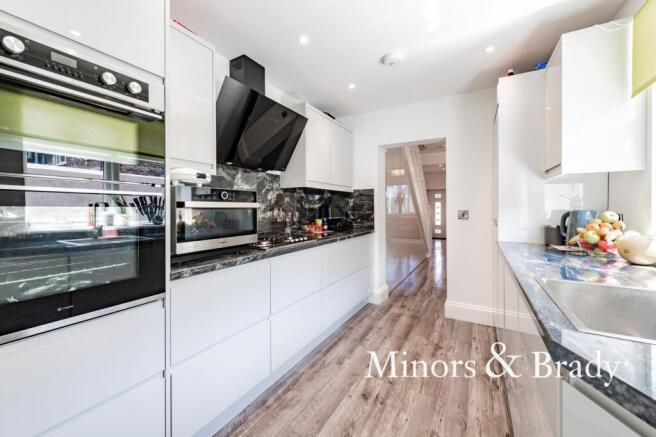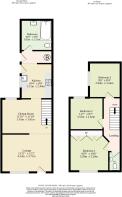
Churchill Road, Great Yarmouth

- PROPERTY TYPE
End of Terrace
- BEDROOMS
3
- BATHROOMS
1
- SIZE
903 sq ft
84 sq m
- TENUREDescribes how you own a property. There are different types of tenure - freehold, leasehold, and commonhold.Read more about tenure in our glossary page.
Freehold
Key features
- Guide price £210,000–£220,000
- Beautifully presented end of terrace home offering excellent overall presentation
- Two spacious reception rooms including a light-filled lounge and a generous dining room
- Modern fully fitted kitchen featuring marble work surfaces and integrated appliances
- Three well-sized double bedrooms, each benefiting from natural light
- Contemporary family bathroom with stylish finishes
- Convenient additional WC located on the upper floor
- Low-maintenance courtyard garden laid with artificial grass and useful storage area
- Private driveway providing off-road parking
- Positioned in a well-established area of Great Yarmouth close to shops, supermarkets, schools, and green spaces
Description
Guide price: £210,000 to £220,000. Beautifully presented and deceptively spacious, this end-of-terrace home offers stylish and comfortable living in a well-established area of Great Yarmouth. The ground floor features a bright, open layout with a light-filled lounge, a generous dining room, and a sleek modern kitchen fitted with marble-effect work surfaces and integrated appliances including an electric oven, gas hob with cooker hood, fridge freezer, and dishwasher. Luxury touches continue with underfloor heating running throughout this level and a contemporary family bathroom featuring a double Jacuzzi bath, electric shower, and elegant vanity unit. Upstairs, three well-proportioned double bedrooms are complemented by a convenient WC. Outside, a low-maintenance courtyard garden laid with artificial grass provides the perfect spot to relax, while a private brickweave driveway offers off-road parking. Situated close to local shops, supermarkets, schools, and green spaces, this property combines modern comfort with excellent everyday convenience.
Location
Churchill Road is located in a well-established residential area of Great Yarmouth, offering easy access to both everyday conveniences and the town’s coastal attractions. Nearby, you’ll find a range of local shops, supermarkets, and schools, along with parks and open green spaces ideal for leisure and recreation. The vibrant seafront, with its beaches, cafés, and entertainment options, is just a short distance away, while excellent transport links provide straightforward routes to Gorleston, Lowestoft, and Norwich. The area also benefits from regular public transport services and nearby road connections, including the A47, for those commuting further afield. Residents enjoy being close to popular local landmarks such as the historic marketplace and Marina Centre. It’s a convenient and well-connected setting suited to families, professionals, and retirees alike.
Churchill Road, Great Yarmouth
Entering through the lounge, this beautifully presented end-of-terrace home immediately reveals its modern and inviting interior. The lounge sets the tone for the rest of the property, offering a bright and comfortable living space finished in a calm neutral palette with wood-effect flooring and soft LED lighting. A large front window draws in natural light while a bespoke media wall with integrated cabinetry provides both storage and a striking focal point. The open layout naturally leads into the dining area, creating a fluid sense of space perfect for both family life and entertaining.
The dining room continues the home’s contemporary style, offering a generous and welcoming setting for gatherings. A large side-facing window floods the room with light, while the underfloor heating and recessed lighting create a warm and refined atmosphere. Cleverly designed under-stair storage is neatly concealed, maintaining the room’s clean and streamlined look. From here, a wide opening leads through to the kitchen, connecting the ground floor with effortless flow.
The kitchen has been thoughtfully designed with sleek, handleless cabinetry and marble-effect work surfaces, offering a luxury finish that feels both stylish and functional. Integrated appliances include an electric oven, gas hob with cooker hood, fridge freezer, dishwasher, and stainless steel sink and drainer. Splashback tiling adds definition, while natural light pours in through the side window. The continuation of the wood-effect flooring and underfloor heating throughout the ground floor enhances the sense of unity and comfort. A door at the rear provides access to the outside courtyard.
Also on the ground floor, the family bathroom presents a spa-like experience with a double Jacuzzi bath and electric shower. The room is finished with grey panelling, a wall-mounted vanity unit, and luxury flooring, giving it a clean and contemporary appearance. Underfloor heating runs throughout this level, ensuring a warm and relaxing atmosphere all year round.
Upstairs, the landing leads to three well-sized double bedrooms, each filled with natural light and designed to feel airy and restful. The principal bedroom includes built-in wardrobes, while the remaining rooms offer versatility for children, guests, or home working. Completing the upper level is a convenient WC finished with stylish fittings and modern flooring.
Outside, the property enjoys a low-maintenance courtyard garden laid with artificial grass, offering an ideal space for relaxation or outdoor dining. A useful storage area sits to one side, and the gated brickweave driveway at the front provides secure off-road parking.
Additionally, the property has received thoughtful upgrades, including new windows, a newly tiled roof, full internal insulation, and double glazing throughout, providing improved comfort, warmth, and energy efficiency.
Agents notes
We understand that the property will be sold freehold, connected to all main services.
Heating system- Gas Central Heating
Council Tax Band- A
EPC Rating: E
Disclaimer
Minors and Brady (M&B) along with their representatives, are not authorised to provide assurances about the property, whether on their own behalf or on behalf of their client. We don’t take responsibility for any statements made in these particulars, which don’t constitute part of any offer or contract. To comply with AML regulations, £52 is charged to each buyer which covers the cost of the digital ID check. It’s recommended to verify leasehold charges provided by the seller through legal representation. All mentioned areas, measurements, and distances are approximate, and the information, including text, photographs, and plans, serves as guidance and may not cover all aspects comprehensively. It shouldn’t be assumed that the property has all necessary planning, building regulations, or other consents. Services, equipment, and facilities haven’t been tested by M&B, and prospective purchasers are advised to verify the information to their satisfaction through inspection or other means.
Brochures
Property Brochure- COUNCIL TAXA payment made to your local authority in order to pay for local services like schools, libraries, and refuse collection. The amount you pay depends on the value of the property.Read more about council Tax in our glossary page.
- Band: A
- PARKINGDetails of how and where vehicles can be parked, and any associated costs.Read more about parking in our glossary page.
- Yes
- GARDENA property has access to an outdoor space, which could be private or shared.
- Yes
- ACCESSIBILITYHow a property has been adapted to meet the needs of vulnerable or disabled individuals.Read more about accessibility in our glossary page.
- Ask agent
Churchill Road, Great Yarmouth
Add an important place to see how long it'd take to get there from our property listings.
__mins driving to your place
Get an instant, personalised result:
- Show sellers you’re serious
- Secure viewings faster with agents
- No impact on your credit score
Your mortgage
Notes
Staying secure when looking for property
Ensure you're up to date with our latest advice on how to avoid fraud or scams when looking for property online.
Visit our security centre to find out moreDisclaimer - Property reference 062bf5f6-0383-4c26-b9e3-ccd27fab82c5. The information displayed about this property comprises a property advertisement. Rightmove.co.uk makes no warranty as to the accuracy or completeness of the advertisement or any linked or associated information, and Rightmove has no control over the content. This property advertisement does not constitute property particulars. The information is provided and maintained by Minors & Brady, Caister-On-Sea. Please contact the selling agent or developer directly to obtain any information which may be available under the terms of The Energy Performance of Buildings (Certificates and Inspections) (England and Wales) Regulations 2007 or the Home Report if in relation to a residential property in Scotland.
*This is the average speed from the provider with the fastest broadband package available at this postcode. The average speed displayed is based on the download speeds of at least 50% of customers at peak time (8pm to 10pm). Fibre/cable services at the postcode are subject to availability and may differ between properties within a postcode. Speeds can be affected by a range of technical and environmental factors. The speed at the property may be lower than that listed above. You can check the estimated speed and confirm availability to a property prior to purchasing on the broadband provider's website. Providers may increase charges. The information is provided and maintained by Decision Technologies Limited. **This is indicative only and based on a 2-person household with multiple devices and simultaneous usage. Broadband performance is affected by multiple factors including number of occupants and devices, simultaneous usage, router range etc. For more information speak to your broadband provider.
Map data ©OpenStreetMap contributors.





