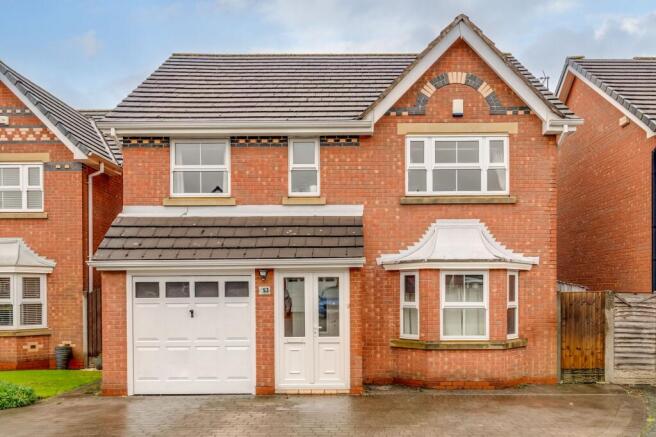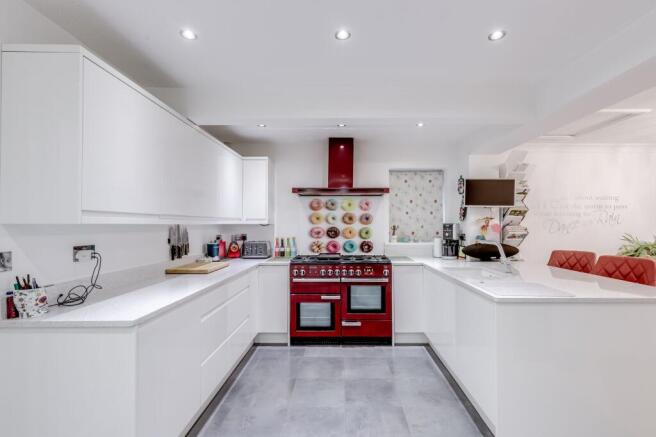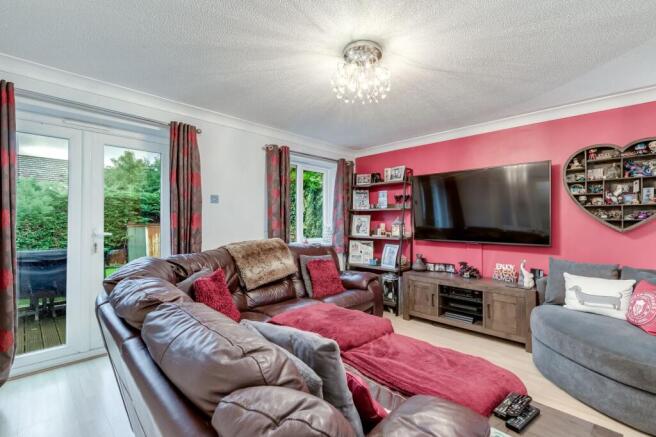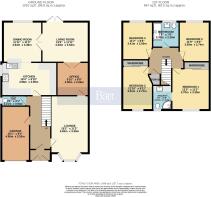Dunsdale Drive, Ashton-In-Makerfield, WN4

- PROPERTY TYPE
Detached
- BEDROOMS
4
- BATHROOMS
2
- SIZE
1,698 sq ft
158 sq m
Key features
- A spacious entrance hallway provides direct access to all principal ground floor rooms, setting the tone for the property's well-considered layout.
- Formal living room with bay window positioned at the front of the home featuring a charming bay window that floods the space with natural light and adds architectural character.
- Dedicated home office accessible from the living room, the office offers a quiet and versatile space ideal for remote working, study, or creative pursuits.
- The family room links seamlessly with the office via interleading doors and opens onto the rear garden through patio doors perfect for relaxed entertaining or everyday family life.
- The dining room flows into a modern kitchen with breakfast counter, offering generous worktop space, ample storage solutions, and a sociable layout ideal for hosting.
- Four double bedrooms including a main with ensuite; bedrooms 1 & 2 feature built-in wardrobes ideal for families, guests, or flexible living
- A contemporary three-piece suite includes a shower, basin, and WC, serving the remaining bedrooms with style and practicality.
- Private and fully enclosed rear garden is fully enclosed and laid to lawn, featuring a decked seating area that offers a peaceful outdoor space ideal for dining, entertaining, or quiet relaxation
- To the front, a private driveway and single garage provide secure off-street parking and additional storage.
Description
The formal living room beckons with a charming bay window that not only floods the space with natural light but also imbues it with architectural character. An adjoining dedicated home office stands ready for remote working, study sessions, or creative endeavours, providing a quiet and versatile space accessible directly from the living room.
Continuing into the family room, interleading doors connect to a dedicated office space, creating a harmonious flow that extends to the rear garden via patio doors—perfect for relaxed entertaining and everyday family life. The dining room opens into a modern kitchen with breakfast counter, generous worktop space, and ample storage, forming a sociable hub ideal for hosting. Completing the ground floor is a convenient WC and internal access to the garage, enhancing practicality and ease.
A total of four double bedrooms grace this property, with the main bedroom boasting an ensuite bathroom. Bedrooms 1 and 2 feature built-in wardrobes, enhancing functionality and versatility for families, guests, or flexible living arrangements. Serving the remaining bedrooms with style and practicality is a contemporary three-piece suite, inclusive of a shower, basin, and WC.
Embracing tranquillity, the private and fully enclosed rear garden awaits, featuring a lush lawn and a decked seating area designed for dining al fresco, entertaining, or simply unwinding in peace. On the front side, a private driveway and single garage stand ready to provide secure off-street parking and additional storage options.
Ideally positioned, this property enjoys excellent transport links including swift access to the M6 (Junction 23), A49, and East Lancashire Road (A580), making commuting to Manchester, Liverpool, and surrounding areas effortless. Families will appreciate the proximity to well-regarded schools such as Bryn St Peter’s CE Primary, St Wilfrid’s Catholic Primary, and Cansfield High School. For leisure and outdoor enjoyment, nearby green spaces include Jubilee Park, Three Sisters Recreation Area, and Mesnes Park—offering everything from lakeside walks to play areas and seasonal events.
A testament to refined living, this property harmoniously blends practicality and elegance, presenting a sanctuary for modern living with an abundance of space and functionality.
EPC Rating: C
Parking - Garage
- COUNCIL TAXA payment made to your local authority in order to pay for local services like schools, libraries, and refuse collection. The amount you pay depends on the value of the property.Read more about council Tax in our glossary page.
- Band: D
- PARKINGDetails of how and where vehicles can be parked, and any associated costs.Read more about parking in our glossary page.
- Garage
- GARDENA property has access to an outdoor space, which could be private or shared.
- Rear garden
- ACCESSIBILITYHow a property has been adapted to meet the needs of vulnerable or disabled individuals.Read more about accessibility in our glossary page.
- Ask agent
Energy performance certificate - ask agent
Dunsdale Drive, Ashton-In-Makerfield, WN4
Add an important place to see how long it'd take to get there from our property listings.
__mins driving to your place
Get an instant, personalised result:
- Show sellers you’re serious
- Secure viewings faster with agents
- No impact on your credit score



Your mortgage
Notes
Staying secure when looking for property
Ensure you're up to date with our latest advice on how to avoid fraud or scams when looking for property online.
Visit our security centre to find out moreDisclaimer - Property reference 0436ed58-0efb-4372-a532-80fede4094e6. The information displayed about this property comprises a property advertisement. Rightmove.co.uk makes no warranty as to the accuracy or completeness of the advertisement or any linked or associated information, and Rightmove has no control over the content. This property advertisement does not constitute property particulars. The information is provided and maintained by ALAN BATT SALES AND LETTINGS LIMITED, Wigan. Please contact the selling agent or developer directly to obtain any information which may be available under the terms of The Energy Performance of Buildings (Certificates and Inspections) (England and Wales) Regulations 2007 or the Home Report if in relation to a residential property in Scotland.
*This is the average speed from the provider with the fastest broadband package available at this postcode. The average speed displayed is based on the download speeds of at least 50% of customers at peak time (8pm to 10pm). Fibre/cable services at the postcode are subject to availability and may differ between properties within a postcode. Speeds can be affected by a range of technical and environmental factors. The speed at the property may be lower than that listed above. You can check the estimated speed and confirm availability to a property prior to purchasing on the broadband provider's website. Providers may increase charges. The information is provided and maintained by Decision Technologies Limited. **This is indicative only and based on a 2-person household with multiple devices and simultaneous usage. Broadband performance is affected by multiple factors including number of occupants and devices, simultaneous usage, router range etc. For more information speak to your broadband provider.
Map data ©OpenStreetMap contributors.




