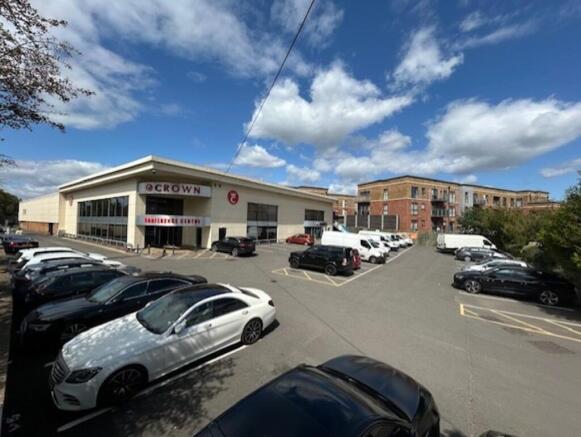Former B&Q Warehouse, Long Drive, South Ruislip, HA4 0HG
- SIZE AVAILABLE
44,797 sq ft
4,162 sq m
- SECTOR
Warehouse to lease
Lease details
- Lease available date:
- Now
- Lease type:
- Long term
Key features
- WAREHOUSE ELEMENT
- Minimum eaves height of approximately 5.98m
- Floor to ceiling height in the cash and carry is 2.4m
- Three inter-linked warehouses with internal roller shutter doors
- First Floor ancillary office accommodation
- Single level access loading door
- Large yard to rear
- BANQUETING HALL ELEMENT
- Open-plan layout at first floor level
- Kitchen facilities at ground and first floor levels
Description
The property comprises a part single, part two-storey, mixed- use, detached building arranged to provide:
• Warehouse accommodation at ground floor level, currently used as a Cash & Carry
• Self-contained Banqueting Hall arranged over part of the warehouse at first floor level (front) with its own access at ground floor level
• The building was originally constructed in the 1970s/1980s and extended in 2015
• Steel portal frame construction with external walls of part exposed brick and part sheet steel cladding
• 67 on site parking spaces
• Large open storage yard to rear totalling 0.44 acres (0.18ha)
• Loading / Yard facilities to rear
Location
South Ruislip is a suburb in West London, located within the London Borough of Hillingdon. The property is strategically positioned:
• Approximately 14 miles north-west of Central London
• 5 miles north-west of Wembley
• 3 miles south-west of Harrow
• 5 miles north-east of Hayes
• 5 miles west of Park Royal
The property benefits from excellent transport links:
• Adjacent to South Ruislip Station (London Underground Central Line and Chiltern Railways)
• Western Avenue (A40) passes to the south, providing direct access to Central London and the M25
• Heathrow International Airport is approximately 11 miles south-west
• London Gatwick Airport is approximately 33 miles south
Terms
The property is available on an ‘All Enquiries’ basis.
Specifications
Warehouse Element:
• Minimum eaves height of approximately 5.98 m
• LED lighting
• Floor to ceiling height in the cash and carry is 2.4 m
• Three inter-linked warehouses with internal roller shutter doors
• Concrete floors; part painted in the main warehouse
• First Floor ancillary office accommodation
• Single level access loading door
• Suspended mineral ceiling tiles in front warehouse and office areas with recessed fluorescent lighting
• Large yard to rear
Banqueting Hall Element:
• Open-plan layout at first floor level
• Kitchen facilities at ground and first floor levels
• Ceramic tiled floors at part ground and first floor levels
• Raised floors with carpet in the main Banqueting Hall
• Recessed spotlights in plastered ceilings
• Mix of recessed heating and ventilation (HAV) systems and Mitsubishi comfort coolers
• Metal framed staircase with marble treads
• Two lifts - passenger lift at the rear and goods lift at the front (both Kleeman – 1,000 KG or 13 Persons)
• Rear Banquet Hall – 7,075 sq ft (657 sq m)
Business Rates
Interested parties are advised to make their own enquiries
Legal Costs
Each party will be responsible for their own legal costs incurred in this transaction.
VAT
All figures quoted are exclusive of VAT.
Brochures
Former B&Q Warehouse, Long Drive, South Ruislip, HA4 0HG
NEAREST STATIONS
Distances are straight line measurements from the centre of the postcode- South Ruislip Station0.1 miles
- Ruislip Gardens Station0.6 miles
- Ruislip Manor Station1.3 miles
Notes
Disclaimer - Property reference 333695-2. The information displayed about this property comprises a property advertisement. Rightmove.co.uk makes no warranty as to the accuracy or completeness of the advertisement or any linked or associated information, and Rightmove has no control over the content. This property advertisement does not constitute property particulars. The information is provided and maintained by JLL, Stockley Park - Industrial. Please contact the selling agent or developer directly to obtain any information which may be available under the terms of The Energy Performance of Buildings (Certificates and Inspections) (England and Wales) Regulations 2007 or the Home Report if in relation to a residential property in Scotland.
Map data ©OpenStreetMap contributors.




