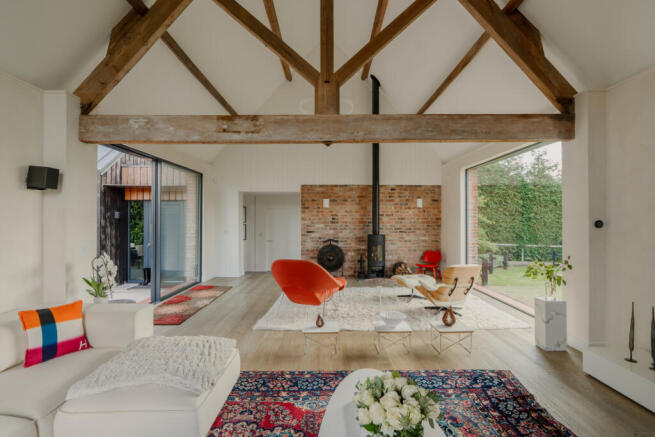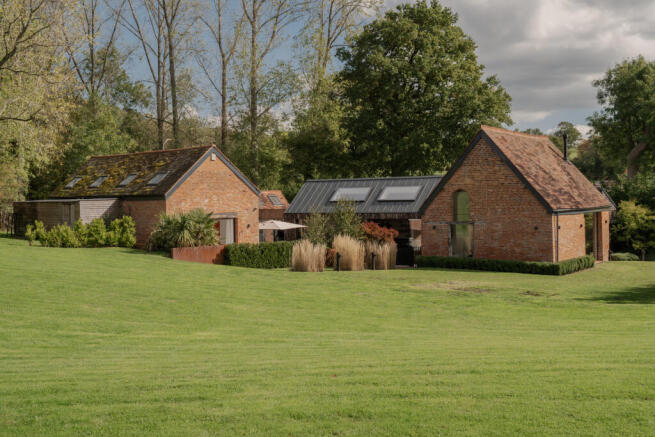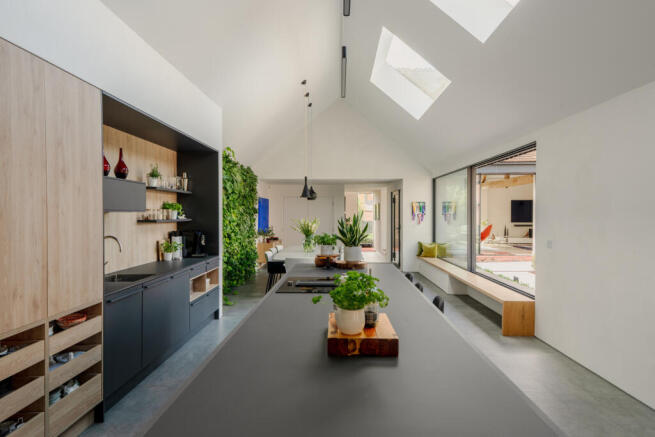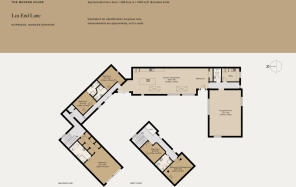
Lea End Lane, Hopwood, Worcestershire

- PROPERTY TYPE
Barn Conversion
- BEDROOMS
5
- BATHROOMS
4
- SIZE
3,109 sq ft
289 sq m
- TENUREDescribes how you own a property. There are different types of tenure - freehold, leasehold, and commonhold.Read more about tenure in our glossary page.
Freehold
Description
The Tour
Set back from the lane, entry is via electric cedar wood gates. Entry is to the central barn, a more recent addition that cleverly connects the three original brick-built barns. Here, a voluminous double-height kitchen and dining area is filled with light care of two large glazed panels, along with recessed skylights overhead.
A bespoke kitchen by Leicht German has dual Gaggenau ovens, with additional appliances from Siemens. A living wall filled with greenery complements fresh limewash paint. Adaptable Philips Hue smart lighting has been installed here, curating a warm atmosphere.
In the sitting room, a sense of space is amplified by vaulted and exposed trusses. Here, a vast single-pane window captures views of the garden beyond; on the opposite wall, sliding glass doors open onto the central courtyard. The space is further illuminated by a spectacular feature window, which incorporates the barn’s original timber frame and brick archway. A tall log burner is set against an exposed brick wall. In this barn, there is also a handy utility room, a guest WC and a storage cupboard for coats.
The principal bedroom has a walk-in dressing area with floor-to-ceiling storage. A set of sliding doors unfolds onto a south-west-facing patio terrace, bordered by neat planters and shrubbery to create a sense of privacy. An en suite bathroom by Victoria and Albert has a freestanding bathtub and separate shower, and is finished with marble tiling.
An additional barn provides further accommodation. It is formed of two double bedrooms, both with vaulted ceilings, exposed roof timbers and skylights. Each bedroom has an en suite shower room.
An oak and steel staircase ascends to the first floor, where there are an additional two bedrooms. One is currently used as a dressing room with bespoke integrated storage.
A shared bathroom on this floor has a freestanding bathtub and a separate shower.
Outdoor Space
The house is embraced by approximately 1.5 acres of land, which has largely been laid to lawn. There is a wooded area to the rear, as well as a landscaped central courtyard with beds chock-full of lavender, roses and shrubbery. Corten steel fencing surrounds its perimeters, and there is an outdoor kitchen and dining area.
The Area
Hopwood is a peaceful hamlet surrounded by lush countryside. It has a convenience store and post office, as well as a local pub, Hopwood House. For excellent coffee, Rituals is an eight-minute drive away in nearby Alvechurch, while Black and Green in Barnt Green is recommended in the Michelin Guide.
The centre of Birmingham is easily accessible. Its intricate waterways wind throughout the city and along the Fazeley Canal, connecting a series of lively neighbourhoods, including the ever-popular Jewellery Quarter, which earned its name in the 19th century as the largest concentration of jewellery manufacturers in Europe. Nestled among these businesses are a variety of independent bars and restaurants, including Decorum and Pasture.
A walk along the city’s River Rea leads to the Midlands Art Centre, set beside the expansive greens and boating lake of Cannon Hill Park, which has a popular café, cinema and exhibition space. Edgbaston Cricket Stadium is just across the street. Closer to home is Alvechurch and Hopwood Cricket Club, with Kings Norton Golf Club also nearby.
There are a number of excellent schools in the area, including St James’ Catholic Primary, Kings Norton Girls’ School and King Edward VI Camp Hill School for Boys.
Longbridge rail station is approximately a 15-minute drive away, and runs services to Birmingham New Street in around 20 minutes. Birmingham International airport and rail station are approximately a 20-minute drive. From here, train services run to London Euston in just over an hour. The M5 and the M42 are also easily accessible.
Council Tax Band: G
- COUNCIL TAXA payment made to your local authority in order to pay for local services like schools, libraries, and refuse collection. The amount you pay depends on the value of the property.Read more about council Tax in our glossary page.
- Band: G
- PARKINGDetails of how and where vehicles can be parked, and any associated costs.Read more about parking in our glossary page.
- Off street
- GARDENA property has access to an outdoor space, which could be private or shared.
- Private garden
- ACCESSIBILITYHow a property has been adapted to meet the needs of vulnerable or disabled individuals.Read more about accessibility in our glossary page.
- Ask agent
Lea End Lane, Hopwood, Worcestershire
Add an important place to see how long it'd take to get there from our property listings.
__mins driving to your place
Get an instant, personalised result:
- Show sellers you’re serious
- Secure viewings faster with agents
- No impact on your credit score



Your mortgage
Notes
Staying secure when looking for property
Ensure you're up to date with our latest advice on how to avoid fraud or scams when looking for property online.
Visit our security centre to find out moreDisclaimer - Property reference TMH82552. The information displayed about this property comprises a property advertisement. Rightmove.co.uk makes no warranty as to the accuracy or completeness of the advertisement or any linked or associated information, and Rightmove has no control over the content. This property advertisement does not constitute property particulars. The information is provided and maintained by The Modern House, London. Please contact the selling agent or developer directly to obtain any information which may be available under the terms of The Energy Performance of Buildings (Certificates and Inspections) (England and Wales) Regulations 2007 or the Home Report if in relation to a residential property in Scotland.
*This is the average speed from the provider with the fastest broadband package available at this postcode. The average speed displayed is based on the download speeds of at least 50% of customers at peak time (8pm to 10pm). Fibre/cable services at the postcode are subject to availability and may differ between properties within a postcode. Speeds can be affected by a range of technical and environmental factors. The speed at the property may be lower than that listed above. You can check the estimated speed and confirm availability to a property prior to purchasing on the broadband provider's website. Providers may increase charges. The information is provided and maintained by Decision Technologies Limited. **This is indicative only and based on a 2-person household with multiple devices and simultaneous usage. Broadband performance is affected by multiple factors including number of occupants and devices, simultaneous usage, router range etc. For more information speak to your broadband provider.
Map data ©OpenStreetMap contributors.





