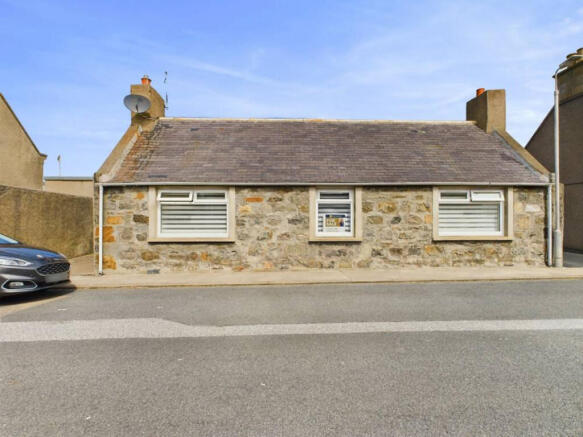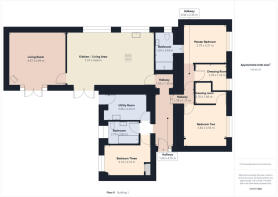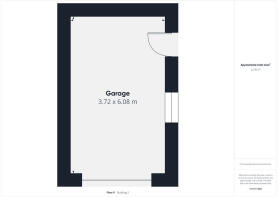3 bedroom detached house for sale
Knock Street, Banff, AB45

- PROPERTY TYPE
Detached
- BEDROOMS
3
- BATHROOMS
2
- SIZE
1,539 sq ft
143 sq m
- TENUREDescribes how you own a property. There are different types of tenure - freehold, leasehold, and commonhold.Read more about tenure in our glossary page.
Freehold
Description
The interior of the home is accentuated by beautiful Karndean flooring and other charming finishes. Situated in the highly sought-after area of Whitehills, this property is sure to attract a lot of attention. Don't miss out on the opportunity to make this delightful bungalow your new home."
Location
Whitehills, situated in Banffshire, is a charming fishing village offering picturesque walks along the marina and shoreline. The village features a 5-mile coastal path that connects Whitehills harbor to Banff harbor, providing delightful opportunities for outdoor exploration. Visitors can enjoy fishing and golfing in the area. Local amenities include Downies Fish Shop, a grocery store, hairdressers, and a restaurant. For additional shopping and services, the nearby town of Banff is approximately 3 miles away, offering supermarkets and a health center. Education options include a primary school in the village and secondary schooling at Banff Academy. Whitehills is conveniently located within commuting distance to Elgin (approximately 30 miles) and Aberdeen Airport (approximately 42 miles).
Entrance Hall
The entrance hallway is luminous and roomy, providing access to all areas of the house. It features Karndean flooring and is illuminated by wall and ceiling lights.
Kitchen/Living
The open-concept living/dining/kitchen area is bathed in natural light thanks to its windows and patio doors. It features beautiful cabinetry with quartz countertops and includes an integrated oven, coffee maker, microwave, warming plate, and dishwasher. This space also offers access to the main lounge for added convenience.
Living Room
The lounge is generously sized and features patio doors that open up to the patio area. It is carpeted and illuminated by ceiling lights, and it also includes a large wood burner stove.
Master Bedroom
The master bedroom includes a spacious dressing room with an ensuite shower room. The dressing room features shelving, hanging space, and an area suitable for an office setup, all in a L-shaped layout. Natural light enters through the window. The ensuite is equipped with a large shower cubicle, a toilet, a washbasin, and ample cabinetry.
Bedroom Two
Bedroom two also features a dressing room, complete with wall-to-wall carpeting, a window offering a view of the front, and ample lighting.
Bedroom Three
Bedroom three offers a view of the back garden and features wall and ceiling lighting, a spacious cupboard for storage, and accommodates the boiler.
Utility Room
The spacious utility room features ample room for a washing machine and tumble dryer. It is equipped with modern grey cabinetry complemented by a contrasting worktop. Convenient access to the garden is also available.
Bathroom
The family bathroom is generously sized, featuring a bathtub, a wash hand basin, and a toilet. It is adorned with tiled flooring, wooden cabinetry, and spotlights for illumination.
Outside
The front of the property features street parking, while the back is fully enclosed with walls and fencing and beautifully landscaped with paving stones. There is outside solar lighting, as well as power and water connections. Steps lead up to the garage, where there is a parking space in front of it. The garage boasts a new roof and an electric door.
Disclaimer
DISCLAIMER:
These particulars do not constitute any part of an offer or contract. All statements contained therein, while believed to be correct, are not guaranteed. All measurements are approximate. Intending purchasers must satisfy themselves by inspection or otherwise, as to the accuracy of each of the statements contained in these particulars.
Disclaimer
These particulars do not constitute any part of an offer or contract. All statements contained therein, while believed to be correct, are not guaranteed. All measurements are approximate. Intending purchasers must satisfy themselves by inspection or otherwise, as to the accuracy of each of the statements contained in these particulars.
- COUNCIL TAXA payment made to your local authority in order to pay for local services like schools, libraries, and refuse collection. The amount you pay depends on the value of the property.Read more about council Tax in our glossary page.
- Band: D
- PARKINGDetails of how and where vehicles can be parked, and any associated costs.Read more about parking in our glossary page.
- Garage,Off street
- GARDENA property has access to an outdoor space, which could be private or shared.
- Yes
- ACCESSIBILITYHow a property has been adapted to meet the needs of vulnerable or disabled individuals.Read more about accessibility in our glossary page.
- Ask agent
Knock Street, Banff, AB45
Add an important place to see how long it'd take to get there from our property listings.
__mins driving to your place
Get an instant, personalised result:
- Show sellers you’re serious
- Secure viewings faster with agents
- No impact on your credit score
Your mortgage
Notes
Staying secure when looking for property
Ensure you're up to date with our latest advice on how to avoid fraud or scams when looking for property online.
Visit our security centre to find out moreDisclaimer - Property reference RX399287. The information displayed about this property comprises a property advertisement. Rightmove.co.uk makes no warranty as to the accuracy or completeness of the advertisement or any linked or associated information, and Rightmove has no control over the content. This property advertisement does not constitute property particulars. The information is provided and maintained by Low & Partners, Aberdeen. Please contact the selling agent or developer directly to obtain any information which may be available under the terms of The Energy Performance of Buildings (Certificates and Inspections) (England and Wales) Regulations 2007 or the Home Report if in relation to a residential property in Scotland.
*This is the average speed from the provider with the fastest broadband package available at this postcode. The average speed displayed is based on the download speeds of at least 50% of customers at peak time (8pm to 10pm). Fibre/cable services at the postcode are subject to availability and may differ between properties within a postcode. Speeds can be affected by a range of technical and environmental factors. The speed at the property may be lower than that listed above. You can check the estimated speed and confirm availability to a property prior to purchasing on the broadband provider's website. Providers may increase charges. The information is provided and maintained by Decision Technologies Limited. **This is indicative only and based on a 2-person household with multiple devices and simultaneous usage. Broadband performance is affected by multiple factors including number of occupants and devices, simultaneous usage, router range etc. For more information speak to your broadband provider.
Map data ©OpenStreetMap contributors.





