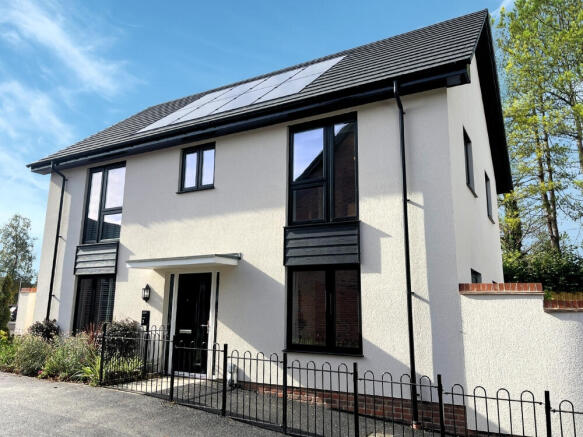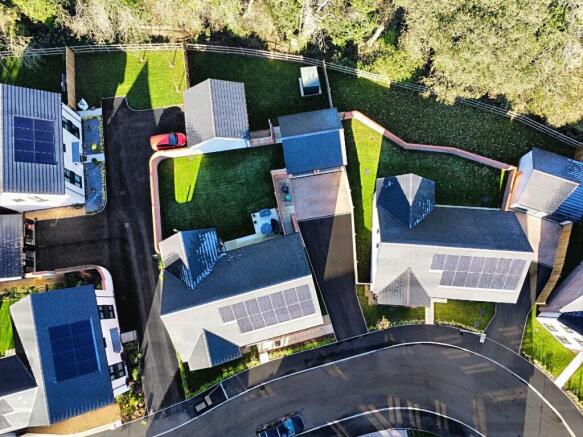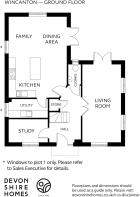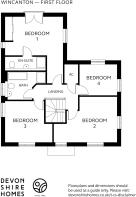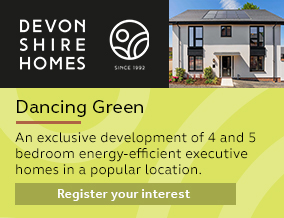
4 bedroom detached house for sale
Dancing Green, BA9 9FU

- PROPERTY TYPE
Detached
- BEDROOMS
4
- BATHROOMS
3
- SIZE
1,806 sq ft
168 sq m
- TENUREDescribes how you own a property. There are different types of tenure - freehold, leasehold, and commonhold.Read more about tenure in our glossary page.
Freehold
Key features
- Beautifully-presented show home
- Ready to move into!
- Stunning open plan kitchen / dining / family area
- Flooring throughout & Quartz kitchen and utility worktops
- Bathroom, cloakroom and en-suite
- Window and wall dressings
- Landscaped rear garden with extended patio
- EV charger
- Solar panels
- Peaceful semi-rural location
Description
From the front door you enter a spacious and welcoming hallway, from which you can appreciate the flow of this lovely home which stretches to over 1800 square feet of luxury.
The stunning open plan kitchen is bright and spacious with patio doors and windows on two sides overlooking the mature garden. This fantastic entertaining space includes a large kitchen island with high level seating space, a soft seating area and dining space suitable for a sizeable dining table. The double oven, induction hob, fridge/freezer and dishwasher are fully integrated offering a sleek and stylish kitchen area with ample worktop space.
Off the kitchen, the useful utility room offers plenty of additional storage space, with a practical sink and room for both a washing machine and tumble dryer, keeping your laundry and utilities separate from the living space.
From the hallway, double doors lead into the lounge with large windows on two sides and doors out to a sunny but private patio. Spacious but cosy, this room is designed with relaxation in mind, with ample space for large, comfortable sofas - a lovely place to end the day. Need to work from home? The separate study makes a perfect home office and full fibre broadband means no connectivity problems. A cloakroom with Duravit sanitaryware completes the downstairs accommodation.
A turning staircase leads upstairs to 4 double bedrooms, one with en-suite shower room, and the beautifully appointed family bathroom. The master bedroom sits at the back of the house, featuring large glazed doors with Juliet balcony, creating a bright, relaxing space. Fitted wardrobes provide plenty of storage and the en-suite, with contemporary tiling, rainfall shower and vanity unit under the sink finishes off this lovely space.
The 3 further bedrooms are well-proportioned and share a beautiful family bathroom which has a bath and separate shower cubicle with rainfall shower. If your preference is for a long bubbly soak with a book, you are well catered for, and two showers means that the morning bathroom queue is a thing of the past.
Outside is a mature, walled garden which faces west to make the most of the evening sun, and a double garage with personnel door which provides more than enough room to keep your pride and joy as well as ample additional storage. The double driveway could easily a accommodate 4 cars making it the perfect home for a growing family.
For the energy and climate-conscious house hunter, this home comes with underfloor heating throughout the ground floor, with each room having an individual thermostat for perfect temperature control, and solar panels as well as an Electric Vehicle charger.
Available to move into now, this stunning home is perfect for the discerning buyer who wants easy access to beautiful countryside whilst enjoying excellent road links via the A303.
Dancing Green is an exclusive collection of just 31 beautiful homes, which comprises of 24 open market executive homes ranging from four to five bedrooms.
This exclusive and executive development comprises a range of house styles, carefully designed to blend in with the local landscape. The homes are built with considerate and energy-efficient materials, offering practical, modern living spaces, that truly create a 'wow' factor!
All our homes boast architecturally designed aesthetics, including a range of external finishes as well as large or floor to ceiling windows providing ample light, and are designed for modern day living.
Your new home will enjoy a high standard specification, that includes, under floor heating, integrated kitchens appliances including fridge/freezer, induction hob, double ovens*, dishwasher, soft closing doors and drawers, pan drawers, oak internal doors, shower over the bath, towel rails, LED lighting and good sized patio with landscaped garden and garage.
The development is close to local amenities, and benefits from easy access to the A303 for good transport connections to nearby towns Yeovil and Shaftesbury, or links further afield.
All site layouts; house plans and related sales literature are for identification purposes only and are not to scale. Devonshire Homes reserves the right to alter the specification without prior notice. Internal and external house treatments may vary between developments. Styles and specifications may vary between developments. Artist's impressions/CGI's are for guidance only and exact plot finishes may vary. All quoted room sizes are approximate structural dimensions and may vary due to normal building tolerances. All sales literature is intended to showcase the homes we build, it is therefore important you check with individual sales executives on the specification of your chosen home. Images represent a typical Devonshire Home interior and will contain non-standard items, available at an additional cost. Please speak to a Devonshire Homes Sales Executive for more details.
*Special offer available on selected home only. Offer may be removed at any time. Not available in conjunction with any other offer, discount or scheme and is conditional on paying full asking price unless otherwise stated.
- COUNCIL TAXA payment made to your local authority in order to pay for local services like schools, libraries, and refuse collection. The amount you pay depends on the value of the property.Read more about council Tax in our glossary page.
- Ask developer
- PARKINGDetails of how and where vehicles can be parked, and any associated costs.Read more about parking in our glossary page.
- Garage,Driveway,Off street,EV charging,Rear
- GARDENA property has access to an outdoor space, which could be private or shared.
- Private garden,Rear garden
- ACCESSIBILITYHow a property has been adapted to meet the needs of vulnerable or disabled individuals.Read more about accessibility in our glossary page.
- Level access
Energy performance certificate - ask developer
Dancing Green, BA9 9FU
Add an important place to see how long it'd take to get there from our property listings.
__mins driving to your place
Get an instant, personalised result:
- Show sellers you’re serious
- Secure viewings faster with agents
- No impact on your credit score
About Devonshire Homes Ltd
Dancing Green is an exclusive collection of 31 beautiful executive homes offering four or five bedrooms. Located on the northern edge of Wincanton in Somerset, the development is ideally situated close to the countryside but with the town centre only a short walk away.
Dancing Green comprises a range of house styles, carefully designed to blend in with the local landscape. The homes are built with considerate and energy-efficient materials, offering practical, modern living spaces. The development is close to local amenities, and benefits from easy access to the A303 for good transport connections to nearby towns Yeovil and Shaftesbury, or links further afield.
Your mortgage
Notes
Staying secure when looking for property
Ensure you're up to date with our latest advice on how to avoid fraud or scams when looking for property online.
Visit our security centre to find out moreDisclaimer - Property reference 1_DancingGreen. The information displayed about this property comprises a property advertisement. Rightmove.co.uk makes no warranty as to the accuracy or completeness of the advertisement or any linked or associated information, and Rightmove has no control over the content. This property advertisement does not constitute property particulars. The information is provided and maintained by Devonshire Homes Ltd. Please contact the selling agent or developer directly to obtain any information which may be available under the terms of The Energy Performance of Buildings (Certificates and Inspections) (England and Wales) Regulations 2007 or the Home Report if in relation to a residential property in Scotland.
*This is the average speed from the provider with the fastest broadband package available at this postcode. The average speed displayed is based on the download speeds of at least 50% of customers at peak time (8pm to 10pm). Fibre/cable services at the postcode are subject to availability and may differ between properties within a postcode. Speeds can be affected by a range of technical and environmental factors. The speed at the property may be lower than that listed above. You can check the estimated speed and confirm availability to a property prior to purchasing on the broadband provider's website. Providers may increase charges. The information is provided and maintained by Decision Technologies Limited. **This is indicative only and based on a 2-person household with multiple devices and simultaneous usage. Broadband performance is affected by multiple factors including number of occupants and devices, simultaneous usage, router range etc. For more information speak to your broadband provider.
Map data ©OpenStreetMap contributors.
