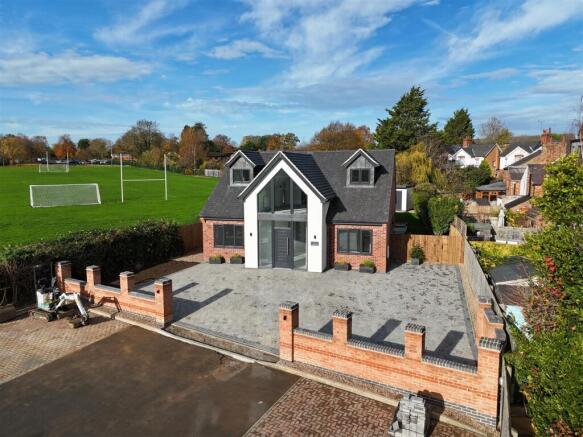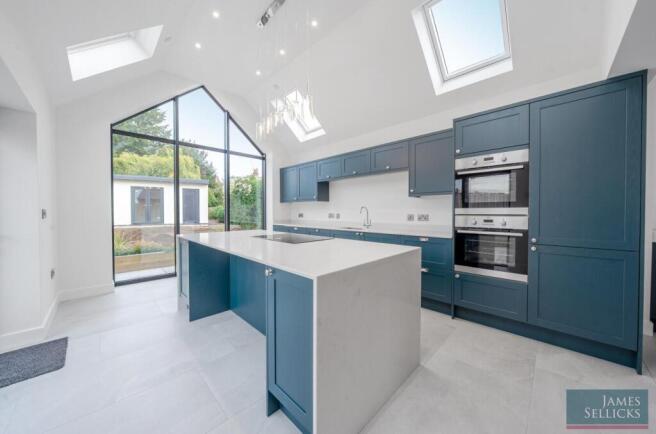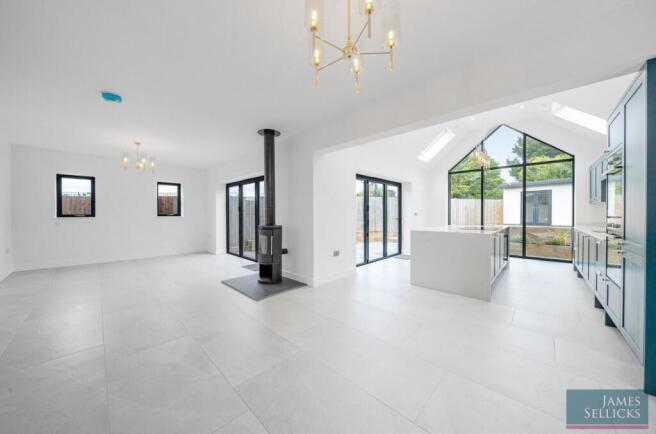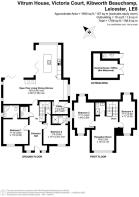
4 bedroom detached house for sale
Victoria Court, Kibworth Beauchamp

- PROPERTY TYPE
Detached
- BEDROOMS
4
- BATHROOMS
3
- SIZE
1,690 sq ft
157 sq m
- TENUREDescribes how you own a property. There are different types of tenure - freehold, leasehold, and commonhold.Read more about tenure in our glossary page.
Freehold
Key features
- Prestigious four-bedroom detached new build in a quiet cul-de-sac
- Elevated plot with open views to the front and side
- Stunning double-height reception hall with oak and glass staircase
- Luxury kitchen with vaulted ceiling, quartz worktops, AEG appliances & bifold doors
- Utility room plus separate cloakroom with designer finishes
- Open-plan living/dining space with log burner and garden access
- Two bedrooms with stylish en-suites
- First-floor reception room with striking full-height apex window
- Large block-paved driveway, gated side access & landscaped south-facing garden
- Brick-built garden office with French doors & WC
Description
Accommodation - The property offers a superb balance of contemporary style and practical family living across two spacious floors. On arrival, a striking reception hall with a contemporary front door and full-height side and overhead windows creates an immediate sense of light and space, enhanced by a beautifully crafted oak and glass return staircase.
The ground floor is orientated around a stunning open-plan living kitchen, dining and sitting area, featuring a vaulted ceiling, a cast-iron log burner, and bifold doors opening directly onto the patio. The kitchen itself is a showpiece, fitted with quartz worktops, an excellent range of base and wall units, AEG appliances including twin combi ovens, induction hob, built-in fridge-freezer, drinks cooler and dishwasher, together with a breakfast bar it is ideal for entertaining. A utility room provides additional storage and laundry facilities.
The ground floor also hosts two generously sized bedrooms, both benefiting from stylish en-suite shower rooms with white sanitaryware, sleek tiling, and contemporary finishes. To the first floor, a striking reception room with a dramatic apex window forms a wonderful second living space, while two further bedrooms and a family shower room complete the accommodation, providing flexibility for guests, children, or home working.
Outside - Externally, the property is set behind a brick boundary wall with a large block-paved driveway offering ample parking. Wide gated side access leads to the south-facing rear gardens, thoughtfully landscaped with a sunken patio ideal for outdoor dining, a raised lawn bordered by sleeper beds, and a pathway extending to a brick-built home office. This versatile outbuilding, complete with French doors and a separate WC, offers the perfect space for remote working, a studio, gym or hobbies room, whilst the gardens themselves enjoy excellent privacy and year-round sunshine.
Location - Kibworth Beauchamp is a popular south Leicestershire village of significant historical interest, that lies between Leicester and Market Harborough, (both with mainline access to London in approximately one hour). It offers a wide range of facilities including shopping, health centre, restaurants and public houses. Sporting amenities include an 18-hole golf course, cricket ground, tennis courts and a bowling green.
Schooling - Families will find excellent education options close by. Kibworth Primary School, rated Outstanding by Ofsted, sits at the heart of the community and flows through to Kibworth High School. For those seeking private education, Stoneygate Preparatory in Great Glen, Leicester Grammar School, and Leicester High School are all within easy reach and are some of the most renowned schoolings within the county.
Other Information - Tenure: Freehold
Local Authority: Harborough District Council
Tax Band: New Build – Tax Band not yet available.
Listed Status: Not Listed
Conservation Area: No
Services: Offered to market with all mains services & heating provided via air-source heat pump.
Loft: Insulated
Broadband delivered to the property: FTTP
Non-standard construction: Believed to be of standard construction
Wayleaves, Rights of Way & Covenants: None known
Flooding issues in the last 5 years: N/A (new build)
Accessibility: Two storey dwelling. No modifications for accessibility
Planning issues: None known
Satnav Information: - The property’s postcode is LE8 0US, and house number 3.
Brochures
BROCHURE.pdf- COUNCIL TAXA payment made to your local authority in order to pay for local services like schools, libraries, and refuse collection. The amount you pay depends on the value of the property.Read more about council Tax in our glossary page.
- Band: TBC
- PARKINGDetails of how and where vehicles can be parked, and any associated costs.Read more about parking in our glossary page.
- Driveway
- GARDENA property has access to an outdoor space, which could be private or shared.
- Yes
- ACCESSIBILITYHow a property has been adapted to meet the needs of vulnerable or disabled individuals.Read more about accessibility in our glossary page.
- Ask agent
Victoria Court, Kibworth Beauchamp
Add an important place to see how long it'd take to get there from our property listings.
__mins driving to your place
Get an instant, personalised result:
- Show sellers you’re serious
- Secure viewings faster with agents
- No impact on your credit score

Your mortgage
Notes
Staying secure when looking for property
Ensure you're up to date with our latest advice on how to avoid fraud or scams when looking for property online.
Visit our security centre to find out moreDisclaimer - Property reference 34223278. The information displayed about this property comprises a property advertisement. Rightmove.co.uk makes no warranty as to the accuracy or completeness of the advertisement or any linked or associated information, and Rightmove has no control over the content. This property advertisement does not constitute property particulars. The information is provided and maintained by James Sellicks Estate Agents, Market Harborough. Please contact the selling agent or developer directly to obtain any information which may be available under the terms of The Energy Performance of Buildings (Certificates and Inspections) (England and Wales) Regulations 2007 or the Home Report if in relation to a residential property in Scotland.
*This is the average speed from the provider with the fastest broadband package available at this postcode. The average speed displayed is based on the download speeds of at least 50% of customers at peak time (8pm to 10pm). Fibre/cable services at the postcode are subject to availability and may differ between properties within a postcode. Speeds can be affected by a range of technical and environmental factors. The speed at the property may be lower than that listed above. You can check the estimated speed and confirm availability to a property prior to purchasing on the broadband provider's website. Providers may increase charges. The information is provided and maintained by Decision Technologies Limited. **This is indicative only and based on a 2-person household with multiple devices and simultaneous usage. Broadband performance is affected by multiple factors including number of occupants and devices, simultaneous usage, router range etc. For more information speak to your broadband provider.
Map data ©OpenStreetMap contributors.





