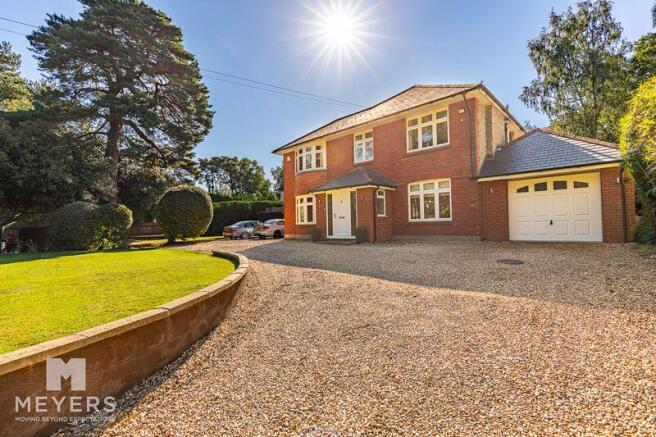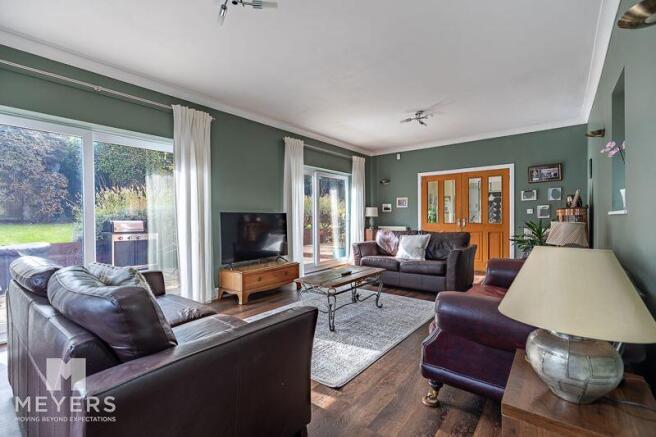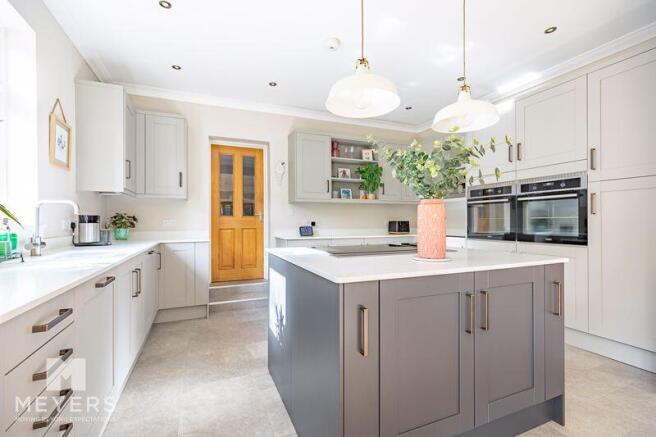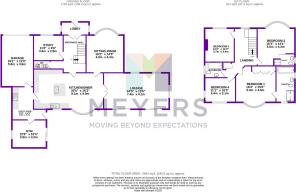
Queens Park Avenue, Bournemouth

- PROPERTY TYPE
Detached
- BEDROOMS
4
- BATHROOMS
3
- SIZE
Ask agent
- TENUREDescribes how you own a property. There are different types of tenure - freehold, leasehold, and commonhold.Read more about tenure in our glossary page.
Freehold
Key features
- Situated on a large corner plot within the prestigious Queens Park Area
- Set back from the road with a sweeping gravelled driveway
- Stunning open plan kitchen/dining room refitted three years ago with sleek cabinetry, quartz worktops and central islandtops
- Three reception rooms include a triple-aspect principal lounge with twin patio doors to the garden, a cosy front-facing sitting room, and a dedicated study perfect for home working.
- A separate utility room off the kitchen offers additional storage and appliance space, while a connected room currently used as a home gym opens directly to the rear garden.
- The first floor hosts four generous double bedrooms, including a luxurious master with built-in wardrobes and en suite, and a second bedroom also with its own en suite.
- The rear garden features a large paved terrace for entertaining, a raised lawn wrapping around the side, and mature planting beds offering privacy and seasonal colour.
- Due to the generous size and positioning of the plot, there may be significant potential for redevelopment or further extension, subject to obtaining the necessary planning permissions and conse...
Description
Set back from the road, the property is approached via a sweeping gravel driveway, providing ample off-road parking for multiple vehicles and leading to a single integral garage. A welcoming entrance is offered through a covered porch with double doors that open into a spacious entrance hall, where you'll also find a convenient cloakroom/WC.
At the heart of the home lies the expansive open-plan kitchen and dining room, the true social hub of the house. This beautifully appointed space is flooded with natural light from a wide bay window overlooking the rear garden. The kitchen was comprehensively refitted approximately three years ago and now features an extensive range of sleek fitted cabinetry with elegant quartz worktops. A large central island provides additional workspace and casual seating, perfect for informal family gatherings. High-spec integrated appliances include double electric ovens, an induction hob, a microwave, fridge, dishwasher, and concealed bins, ensuring both functionality and style.
The adjoining dining area retains its original charm, with beautifully preserved herringbone woodblock flooring and ample space for a large dining table – ideal for entertaining guests or enjoying family meals.
A well-equipped utility room, accessible from the kitchen, offers additional storage, a sink, and space for a washing machine, tumble dryer, and freestanding fridge-freezer. From here, a further room currently used as a home gym provides direct access to the rear garden through sliding patio doors. The principal lounge is an exceptional space, enjoying a triple aspect that allows light to pour in throughout the day. Twin sets of patio doors open directly onto the rear terrace, seamlessly blending indoor and outdoor living. Additional ground floor reception rooms include a cosy sitting room with a bay window overlooking the front of the property and a dedicated study, ideal for those working from home.
The first floor offers four generously proportioned double bedrooms, each thoughtfully designed to provide comfort, space, and natural light.
The master bedroom is a true retreat, featuring a wall of built-in wardrobes that provide ample storage while maintaining a sleek and uncluttered feel. This elegant room also benefits from a spacious en suite bathroom. The second bedroom also enjoys the luxury of its own en suite shower room, making it ideal for guests, teenagers, or as a private space for an older child. Two further well-sized double bedrooms complete the upper floor, both offering flexible accommodation options, perfect for children's rooms, guest suites, or even a second home office or hobby room.
Serving these bedrooms is a contemporary family bathroom
Outside, a spacious, well-maintained paved terrace extends across the rear of the house, offering an ideal setting for outdoor dining or relaxation. The terrace is neatly edged with low-level retaining sleepers, adding both structure and a natural, rustic touch while subtly defining the space. Beyond this, the main garden features a raised expanse of lawn, which partially wraps around one side of the property. Mature, well-stocked planting beds frame the lawn, providing privacy, seasonal colour, and a sense of established greenery.
Due to the generous size and positioning of the plot, there may be significant potential for redevelopment or further extension, subject to obtaining the necessary planning permissions and consents. This offers an exciting opportunity for buyers looking to create a bespoke home or explore development possibilities in one of Queen's Park's most desirable locations.
Location
Queen's Park is one of Bournemouth's most desirable residential areas, known for its leafy streets, spacious plots, and close-knit community feel. At the heart of the area is the beautifully maintained Queen's Park Golf Course, offering scenic green space, walking trails, and recreational opportunities for all ages. The location combines the peace of suburban living with excellent accessibility — Bournemouth town centre, award-winning beaches, and the travel hubs of Bournemouth Station and the A338 are all just a short drive away. Families are well catered for with a range of highly regarded schools nearby, including both primary and secondary options, while local shops, cafes, and amenities provide day-to-day convenience. Queen's Park strikes a perfect balance between lifestyle, location, and connectivity, making it a consistently sought-after destination for families and professionals alike.
Lobby
Entrance Hall
Lounge
24' 5'' x 13' 6'' (7.44m x 4.11m)
Sitting Room
16' 2'' x 14' 0'' (4.92m x 4.26m)
Study
11' 0'' x 9' 6'' (3.35m x 2.89m)
Kitchen/Diner
26' 5'' x 16' 3'' (8.05m x 4.95m)
Utility room
12' 10'' x 12' 3'' (3.91m x 3.73m)
Gym
12' 8'' x 10' 4'' (3.86m x 3.15m)
Bedroom 1
16' 4'' x 15' 0'' (4.97m x 4.57m)
En-suite
Bedroom 2
16' 3'' x 14' 1'' (4.95m x 4.29m)
En-suite
Bedroom 3
12' 2'' x 11' 0'' (3.71m x 3.35m)
Bedroom 4
11' 1'' x 10' 3'' (3.38m x 3.12m)
Family Bathroom
Garage
19' 1'' x 12' 0'' (5.81m x 3.65m)
Outside
Outside, a spacious, well-maintained paved terrace extends across the rear of the house, offering an ideal setting for outdoor dining or relaxation. The terrace is neatly edged with low-level retaining sleepers, adding both structure and a natural, rustic touch while subtly defining the space. Beyond this, the main garden features a raised expanse of lawn, which partially wraps around one side of the property. Mature, well-stocked planting beds frame the lawn, providing privacy, seasonal colour, and a sense of established greenery.
EPC
C
Council Tax
F
IMPORTANT NOTE
These particulars are believed to be correct but their accuracy is not guaranteed. They do not form part of any contract. Nothing in these particulars shall be deemed to be a statement that the property is in good structural condition or otherwise, nor that any of the services, appliances, equipment or facilities are in good working order or have been tested. Purchasers should satisfy themselves on such matters prior to purchase.
Brochures
Full Details- COUNCIL TAXA payment made to your local authority in order to pay for local services like schools, libraries, and refuse collection. The amount you pay depends on the value of the property.Read more about council Tax in our glossary page.
- Band: F
- PARKINGDetails of how and where vehicles can be parked, and any associated costs.Read more about parking in our glossary page.
- Yes
- GARDENA property has access to an outdoor space, which could be private or shared.
- Yes
- ACCESSIBILITYHow a property has been adapted to meet the needs of vulnerable or disabled individuals.Read more about accessibility in our glossary page.
- Ask agent
Energy performance certificate - ask agent
Queens Park Avenue, Bournemouth
Add an important place to see how long it'd take to get there from our property listings.
__mins driving to your place
Get an instant, personalised result:
- Show sellers you’re serious
- Secure viewings faster with agents
- No impact on your credit score

Your mortgage
Notes
Staying secure when looking for property
Ensure you're up to date with our latest advice on how to avoid fraud or scams when looking for property online.
Visit our security centre to find out moreDisclaimer - Property reference 12758292. The information displayed about this property comprises a property advertisement. Rightmove.co.uk makes no warranty as to the accuracy or completeness of the advertisement or any linked or associated information, and Rightmove has no control over the content. This property advertisement does not constitute property particulars. The information is provided and maintained by Meyers Estate Agents, Covering Bournemouth. Please contact the selling agent or developer directly to obtain any information which may be available under the terms of The Energy Performance of Buildings (Certificates and Inspections) (England and Wales) Regulations 2007 or the Home Report if in relation to a residential property in Scotland.
*This is the average speed from the provider with the fastest broadband package available at this postcode. The average speed displayed is based on the download speeds of at least 50% of customers at peak time (8pm to 10pm). Fibre/cable services at the postcode are subject to availability and may differ between properties within a postcode. Speeds can be affected by a range of technical and environmental factors. The speed at the property may be lower than that listed above. You can check the estimated speed and confirm availability to a property prior to purchasing on the broadband provider's website. Providers may increase charges. The information is provided and maintained by Decision Technologies Limited. **This is indicative only and based on a 2-person household with multiple devices and simultaneous usage. Broadband performance is affected by multiple factors including number of occupants and devices, simultaneous usage, router range etc. For more information speak to your broadband provider.
Map data ©OpenStreetMap contributors.





