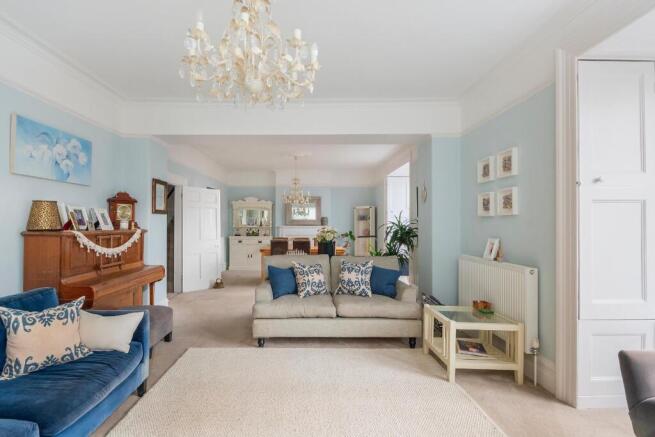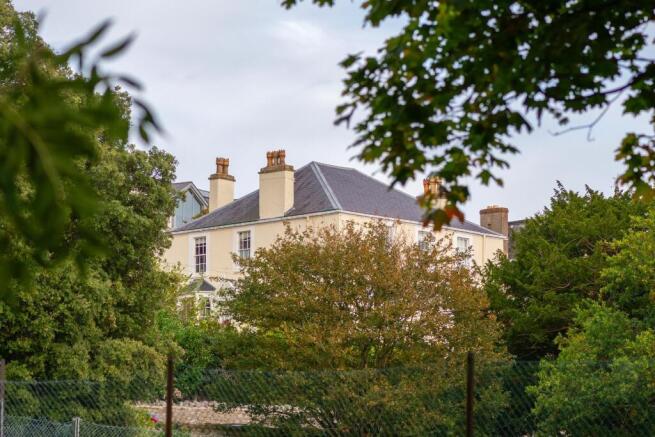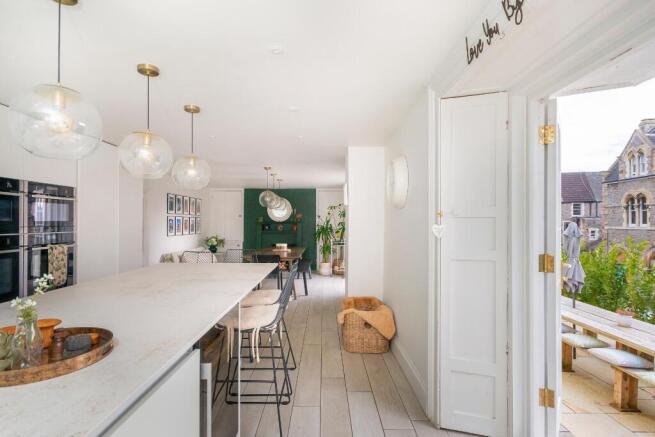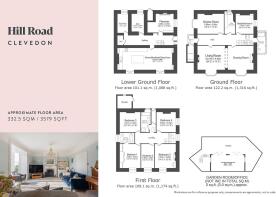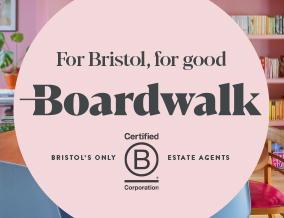
Woodspring House, Clevedon

- PROPERTY TYPE
Detached
- BEDROOMS
6
- BATHROOMS
4
- SIZE
3,579 sq ft
332 sq m
- TENUREDescribes how you own a property. There are different types of tenure - freehold, leasehold, and commonhold.Read more about tenure in our glossary page.
Freehold
Key features
- Planning Permission for Loft Conversion
- Planning Pending for Off-Street Parking
- Over 3500 Square Feet
- Renovated Within Past 7 Years
Description
The home
Built around the early 1840s, this fantastic home has an abundance of both character and style. Measuring in excess of 3500 square feet, plus an outstanding garden office, this home gives its residents a fantastic choice of space to enjoy, entertain and relax.
The main home is arranged over three similarly sized storeys, with entrances available to the home on all floors. The hub of the home is the exceptional kitchen/diner to the ground floor, measuring 10 x 3.65 metres, with doors out to a lovely sunny courtyard, ideal for summer evenings.
There is a feeling of quality instilled throughout the home, with much of the work having been done over recent years by the current owners.
The kitchen typifies this attention to quality. Fitted by Kitchen Partners to a bespoke specification, the kitchen has Dekton worksurfaces, two Neff ovens, two Neff steamers/microwaves, induction hob, Quooker hot water and filter tap, Capel wine fridge, Neff integrated separate fridge and freezer.
Bathrooms have also been done with style and quality. The main bathroom was designed and supplied by Harry Powells and the WC and first floor shower room being individually sourced using high end products. All bathrooms have been professionally fitted by S J Price and tiled by Mike Dace.
The ground floor is also home to a gym, a music room, a playroom and a WC. The ground floor has underfloor heating, beneath the Mandarin Stone tiled flooring, and this floor has also been rewired within the current owner's seven year tenure.
The first floor is home to a grand central hallway, with an entrance from the side of the house. Off of this hallway is a delightful 10.4 metre long living space, made up of two interconnected living rooms. Being positioned at the front of the house, and benefitting from bay windows, this is a fantastic, bright room to enjoy all year round. The fireplace also gives this room the potential to be a brilliant spot for the family to gather on colder winter days and evenings.
Off of the first floor hallway is also a cinema room, utility room and the first of six double bedrooms, adjacent to a recently fitted shower room
To the top floor there is a family bathroom, five double bedrooms and an en-suite bathroom to the main bedroom. With the elevated position of this home, the top floor rooms all benefit from a beautiful open and green aspect, with the home situated amongst several established trees.
Topped with a Welsh slate roof and rendered stone walls, this is a home which offers quaint, considered style but a wealth of space, with several different zones and options for spaces to enjoy together or to offer plenty of space for everyone to have as their own, ideal for a large family or multi-generational living.
The outside
Woodspring House is set on a generous plot, with secure gated entry to the front, controllable by fob or from your phone. The plot stretches from Hill Road, on the edge of Herbert Gardens to the front, right the way to the border the gardens of the houses of Dial Hill Road, to the rear.
It is at the back of the garden where the incredible views can be soaked up from the beautiful garden office, decking, outdoor kitchen and ‘Urban Cedar’ hot tub, which are positioned to get sun all day and soak up the fantastic view towards the Mendips, the Bristol Channel and South Wales. All wifi connected, this is an area which can be for socialising, working or getting away from both!
The rest of the garden has been dynamically yet sympathetically developed by Phil Stovell Garden Design, to give a choice of several private and level spaces from which to sit, play or relax. External lighting has also been tactfully installed throughout the garden.
The history
Local historian, Jane Lilly, has done some research on the history of this fantastic Grade II listed home. Jane tells us that:
The land was advertised for sale in 1841 by the owner of Laurel Bank - it seems that Woodspring, Hampton House and Bassnett House as well as Goldwell with Speen House to the back of it, were all built on that large piece of land.
Woodspring House was first owned by Thomas Barrett, who ran a boarding school there, until 1850, when Mr Joseph Cottle rented the house from him as a boarding house. It was run by his wife, Mary Cottle until the couple then built Stancliffe in Wellington Terrace and opened a boarding house there.
The census of 1881 Felicia and Louise Vaughan, sisters in their early fifties who had private means lived at the house with a cook and a housemaid, Sarah Backer and Annie Hopkins. The house had eleven rooms with four people there. This pattern remained in places, private families living at the house, in 1906 Mr Field was sharing with Miss Highmore. In 1911, Miss Alice Long, a lady in private means again, was at the house with two servants, a cook, Mary Draper Miles, and housemaid Daisy Stock.
Our sellers added ‘We are aware the property was then split into 3 flats (one over two floors) – we have an old plan of the layout – hence the 3 entrances (both sides and the rear). When we bought it in 2018 it was a tenanted 3 bed flat at lower ground floor and a 5-bed house above. We returned it to a family house and have transformed the garden.’
The future
This home has extant planning permission for a loft extension, which can be made available in detail for prospective buyers. The plans (from Wall Architecture) are for a master suite on this newly created floor, with a dressing room and bathroom. Views would be even more impressive from this space, with two front and two rear dormers
A planning application is also being prepared (pending) for off-street parking to the front/side of the house, the details of which the sellers are happy to show in more detail and pass on to the new owners.
This home is also situated in a conservation area.
Living in Clevedon
From much of this home you have joy of seeing much of the surrounding town to which this home sits at the heart. Sweeping sea views, rolling hills and the quiet town are all visible from the house and can be closer enjoyed just beyond the doorstep. Just minutes from the seafront, the home has easy access to the Clevedon Coastal Path which connects the town with Portishead, and includes the peaceful spots of Ladye Bay, Margaret's Bay, and Walton Bay.
A few minutes walk, you’ll find Hill Road and Alexandra Road, both of which offer a choice of café’s, restaurants, independent clothes shops, book shops and art galleries. Fawn Coffee Shop is a lovely spot to grab your morning flat white, whilst Escala tapas bar and Murrays neighbourhood restaurant are highly regarded and bring a local challenge to the flourishing food scene of nearby Bristol.
Clevedon has a real abundance of green space and pleasant walks, including Alexandra Park, Sunhill Park, Herbert Gardens and Dial Hill which are all minutes away, with woodland walks around Court Woods and Nortons Woods also nearby. You can also join the Poet’s Walk path which offers views out across the Bristol Channel and beautifully highlights the area’s natural beauty.
Whilst Clevedon is well-positioned for those wanting to commute to Bristol, Cardiff, or London, it has evolved into a thriving, nature-loving and artistic town in its own right. Full of character and community, it’s a dynamic seaside town with a rich history, picturesque surroundings, and a vibrant independent scene.
Brochures
Woodspring House, ClevedonBrochure- COUNCIL TAXA payment made to your local authority in order to pay for local services like schools, libraries, and refuse collection. The amount you pay depends on the value of the property.Read more about council Tax in our glossary page.
- Band: G
- LISTED PROPERTYA property designated as being of architectural or historical interest, with additional obligations imposed upon the owner.Read more about listed properties in our glossary page.
- Listed
- PARKINGDetails of how and where vehicles can be parked, and any associated costs.Read more about parking in our glossary page.
- Yes
- GARDENA property has access to an outdoor space, which could be private or shared.
- Yes
- ACCESSIBILITYHow a property has been adapted to meet the needs of vulnerable or disabled individuals.Read more about accessibility in our glossary page.
- Ask agent
Energy performance certificate - ask agent
Woodspring House, Clevedon
Add an important place to see how long it'd take to get there from our property listings.
__mins driving to your place
Get an instant, personalised result:
- Show sellers you’re serious
- Secure viewings faster with agents
- No impact on your credit score
About Boardwalk, covering Bristol and surrounding areas
Henleaze House, Harbury Road, Westbury-On-Trym, Bristol, BS9 4PN


Your mortgage
Notes
Staying secure when looking for property
Ensure you're up to date with our latest advice on how to avoid fraud or scams when looking for property online.
Visit our security centre to find out moreDisclaimer - Property reference 34220620. The information displayed about this property comprises a property advertisement. Rightmove.co.uk makes no warranty as to the accuracy or completeness of the advertisement or any linked or associated information, and Rightmove has no control over the content. This property advertisement does not constitute property particulars. The information is provided and maintained by Boardwalk, covering Bristol and surrounding areas. Please contact the selling agent or developer directly to obtain any information which may be available under the terms of The Energy Performance of Buildings (Certificates and Inspections) (England and Wales) Regulations 2007 or the Home Report if in relation to a residential property in Scotland.
*This is the average speed from the provider with the fastest broadband package available at this postcode. The average speed displayed is based on the download speeds of at least 50% of customers at peak time (8pm to 10pm). Fibre/cable services at the postcode are subject to availability and may differ between properties within a postcode. Speeds can be affected by a range of technical and environmental factors. The speed at the property may be lower than that listed above. You can check the estimated speed and confirm availability to a property prior to purchasing on the broadband provider's website. Providers may increase charges. The information is provided and maintained by Decision Technologies Limited. **This is indicative only and based on a 2-person household with multiple devices and simultaneous usage. Broadband performance is affected by multiple factors including number of occupants and devices, simultaneous usage, router range etc. For more information speak to your broadband provider.
Map data ©OpenStreetMap contributors.
