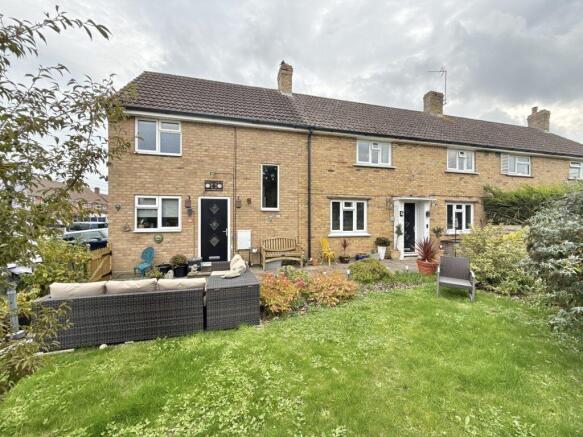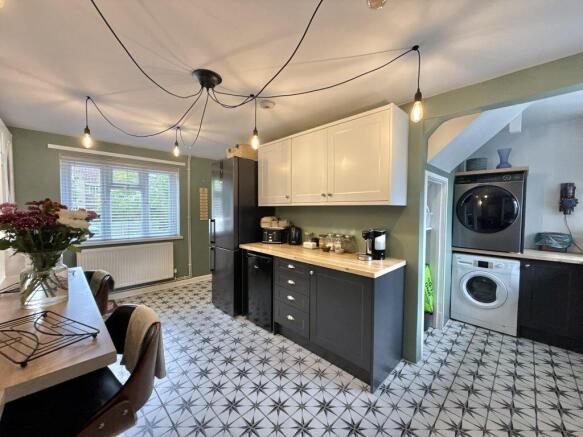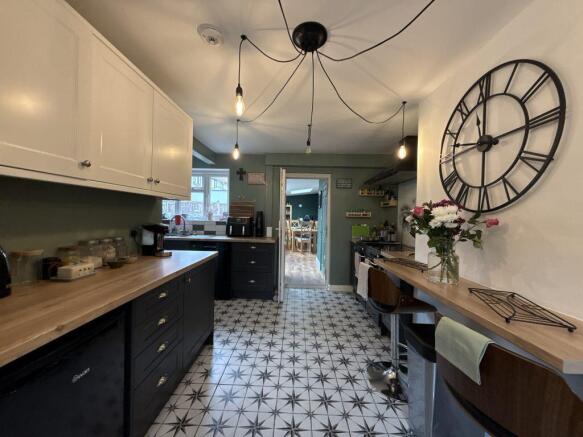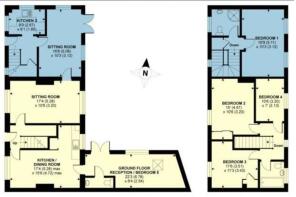Little Sammons, Chilthorne Domer, Yeovil, Somerset, BA22
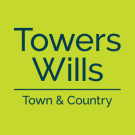
- PROPERTY TYPE
Semi-Detached
- BEDROOMS
4
- BATHROOMS
2
- SIZE
Ask agent
- TENUREDescribes how you own a property. There are different types of tenure - freehold, leasehold, and commonhold.Read more about tenure in our glossary page.
Freehold
Key features
- Well Presented Throughout
- Semi-Detached
- Popular Village Location
- Four/Five Bedrooms
- Annexe
- Driveway & Garden
Description
Description:
Towers Wills welcome to the market a substantial and highly versatile four/five-bedroom semi-detached home offering exceptional flexibility for multi-generational living or potential rental income. A truly rare find—this property combines the space and functionality of two homes under one roof, with endless potential for flexible living arrangements. The main residence offering a spacious living room, kitchen, dining room, cloak w.c, three bedrooms, bathroom, garden & driveway. The annexe offering a lounge/diner, kitchen, bedroom, shower room and access to the garden.
Property Overview:
Welcome to a truly unique and substantial semi-detached home nestled in the desirable village of Chilthorne Domer, Somerset. This distinctive property effectively offers two homes in one, providing exceptional versatility for those seeking multi-generational living, guest accommodation, or a lucrative rental opportunity.
The property is beautifully presented throughout and provides spacious, light-filled accommodation with a well-designed layout, generous living areas, and two fully functional kitchens & bathrooms—one serving the main house and the other for the self-contained annexe.
Accommodation:
Upon entering, you are welcomed by a reception hallway that sets the tone for the light and space that flows throughout the home.
The kitchen is a true heart of the home—beautifully fitted with a comprehensive range of wall, base, and drawer units, ample work surfacing, space for a range-style cooker with extractor hood, and an American-style fridge/freezer. Dual-aspect windows to the front and rear ensure the room is bathed in natural light, creating a warm and inviting atmosphere for family life.
A doorway leads through to the dining room, a generous entertaining space perfect for hosting family and friends. Patio doors open directly onto the rear garden and patio area, seamlessly blending indoor and outdoor living.
The spacious family living room also enjoys a dual aspect with windows to both front and rear, creating a bright and airy feel—ideal for relaxation and social gatherings.
A ground floor cloakroom/WC adds convenience for modern family living.
Upstairs, the main house offers three generous double bedrooms, all well-proportioned and filled with natural light. The modern, recently fitted bathroom comprises a panelled bath with shower over, wash hand basin set within a vanity unit, WC, heated towel rail, and window—finished to a contemporary standard.
Self-Contained Annexe Accommodation:
The annexe offers a wonderful opportunity for independent living, ideal for an elderly relative, teenager, guest accommodation, or for those seeking an income-generating rental.
It benefits from its own private entrance, as well as an internal connecting door to the main house, which can easily be locked or unlocked depending on preference—offering complete flexibility.
The annex comprises a reception hallway, a well-equipped kitchen fitted with a range of wall and base units, work surfaces, sink/drainer, space for a fridge/freezer, plumbing for a washing machine, and space for a cooker.
To the rear, a light and spacious open-plan lounge/diner enjoys a pleasant outlook over the garden, with patio doors opening directly onto the patio—a perfect spot for morning coffee or evening relaxation.
Upstairs, the very large double bedroom enjoys dual windows to the rear and ample space for furnishings. This room could easily be divided into two double bedrooms with a simple partition wall if required. The shower room comprises a shower cubicle, wash hand basin, WC, and window to the front.
Outside:
The property benefits from ample off-road parking to the side, providing space for two vehicles.
The gardens are mainly laid to lawn and are enclosed by fencing and mature hedgerows, with attractive planted borders adding colour and interest throughout the year. To the rear a patio area provides a lovely spot for outdoor dining and entertaining. A large timber cabin provides plenty of convenient storage.
Situation:
The property is ideally situated in the sought-after village of Chilthorne Domer, a peaceful and friendly community located just a few miles north-west of Yeovil. The village offers an excellent blend of rural charm and modern convenience, with amenities including a village hall, primary school, and popular local pub.
For families, the area is well-served by both primary and secondary schools, as well as Yeovil College and various leisure facilities within a short drive.
Chilthorne Domer enjoys excellent transport links with easy access to the A37 and A3088, connecting to Yeovil, Ilchester, Sherborne, and beyond. Yeovil's two mainline railway stations, Yeovil Junction and Yeovil Pen Mill, provide convenient rail services to London Waterloo, Exeter, Bristol, and Weymouth—making this location ideal for commuters or those seeking a balance between countryside and connectivity.
Surrounded by beautiful Somerset countryside, the area offers superb opportunities for walking, cycling, and exploring nearby attractions, including Ham Hill Country Park, Montacute House, and the historic market town of Sherborne.
Brochures
Brochure 1- COUNCIL TAXA payment made to your local authority in order to pay for local services like schools, libraries, and refuse collection. The amount you pay depends on the value of the property.Read more about council Tax in our glossary page.
- Band: C
- PARKINGDetails of how and where vehicles can be parked, and any associated costs.Read more about parking in our glossary page.
- Driveway
- GARDENA property has access to an outdoor space, which could be private or shared.
- Private garden
- ACCESSIBILITYHow a property has been adapted to meet the needs of vulnerable or disabled individuals.Read more about accessibility in our glossary page.
- Ask agent
Little Sammons, Chilthorne Domer, Yeovil, Somerset, BA22
Add an important place to see how long it'd take to get there from our property listings.
__mins driving to your place
Get an instant, personalised result:
- Show sellers you’re serious
- Secure viewings faster with agents
- No impact on your credit score
Your mortgage
Notes
Staying secure when looking for property
Ensure you're up to date with our latest advice on how to avoid fraud or scams when looking for property online.
Visit our security centre to find out moreDisclaimer - Property reference 40646. The information displayed about this property comprises a property advertisement. Rightmove.co.uk makes no warranty as to the accuracy or completeness of the advertisement or any linked or associated information, and Rightmove has no control over the content. This property advertisement does not constitute property particulars. The information is provided and maintained by Towers Wills, Yeovil. Please contact the selling agent or developer directly to obtain any information which may be available under the terms of The Energy Performance of Buildings (Certificates and Inspections) (England and Wales) Regulations 2007 or the Home Report if in relation to a residential property in Scotland.
*This is the average speed from the provider with the fastest broadband package available at this postcode. The average speed displayed is based on the download speeds of at least 50% of customers at peak time (8pm to 10pm). Fibre/cable services at the postcode are subject to availability and may differ between properties within a postcode. Speeds can be affected by a range of technical and environmental factors. The speed at the property may be lower than that listed above. You can check the estimated speed and confirm availability to a property prior to purchasing on the broadband provider's website. Providers may increase charges. The information is provided and maintained by Decision Technologies Limited. **This is indicative only and based on a 2-person household with multiple devices and simultaneous usage. Broadband performance is affected by multiple factors including number of occupants and devices, simultaneous usage, router range etc. For more information speak to your broadband provider.
Map data ©OpenStreetMap contributors.
