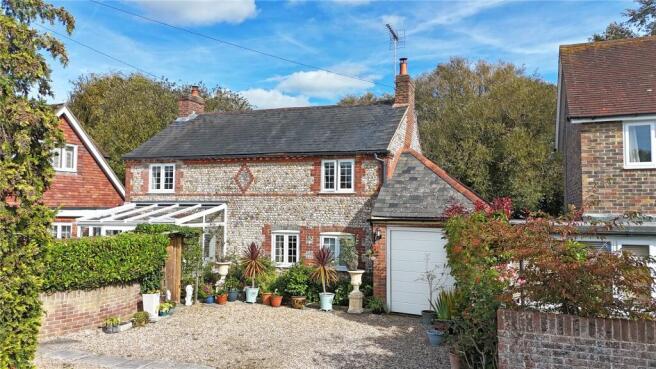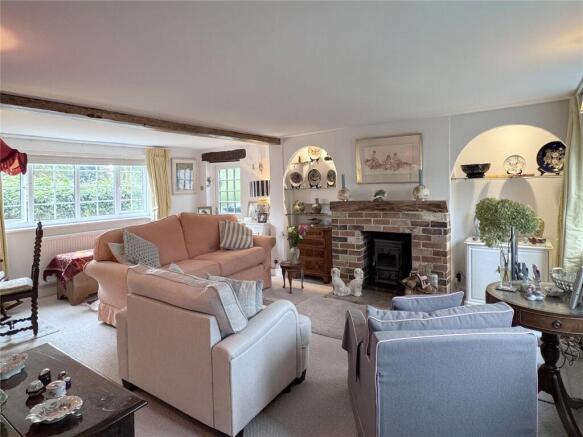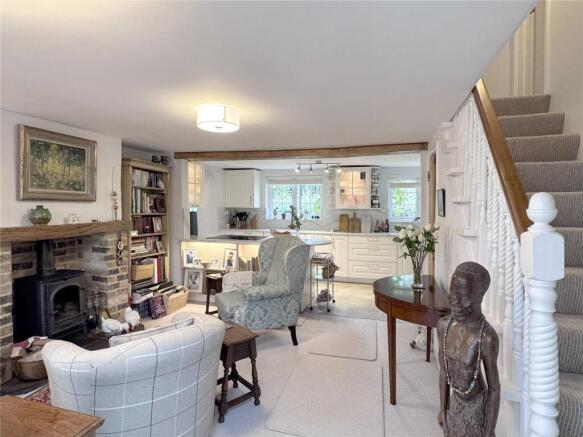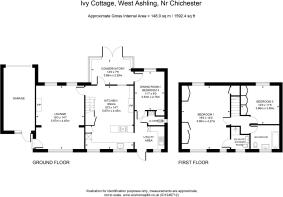West Ashling, West Sussex

- PROPERTY TYPE
Detached
- BEDROOMS
3
- BATHROOMS
2
- SIZE
Ask agent
- TENUREDescribes how you own a property. There are different types of tenure - freehold, leasehold, and commonhold.Read more about tenure in our glossary page.
Freehold
Key features
- Charming detached Victorian cottage
- Newly refurbished with flexible accommodation
- Drawing room
- Kitchen/dining/sitting room with conservatory
- Dining room/bedroom 3
- Utility room and cloakroom
- Main bedroom with ensuite shower room
- Guest bedroom and family bathroom
- Pretty courtyard garden
- Drive with parking and garage
Description
DESCRIPTION
Ivy Cottage is a charming Victorian house, tucked away and a peaceful setting in the popular village of West Ashling. The pretty external elevations are a combination of flint and red brick, with double glazed windows, under a slate tiled roof. The house has been recently extensively refurbished by the current owner and the very well presented accommodation with well-proportioned rooms have much charm and character. The refurbishment works have included a new kitchen and utility with appliances, new bathroom fittings throughout, oak interior doors and exterior doors. New floor and tiling to the kitchen, utility, conservatory and en suite bathroom, plus high-quality carpets. All works and installations are supported by FENSA certification and guarantees. Perfect for someone looking to move straight into a property that is in very good condition.
The ground floor includes a double aspect sitting room with a brick fireplace fitted with a wood burning stove and with alcoves either side. A door opens into the kitchen/dining room/snug, which has a brick fireplace fitted with a woodburning stove, and an understairs cupboard. The kitchen is arranged at one end, being a bespoke design by Kuchen Haus of Chichester and includes a good range of fitted cupboards, drawers and wall units, including a sliding spice rack and built-in lighting, with a marble worktop incorporating an induction hob with integral extractor on one side and a sink on the other. The integrated appliances include a large electric oven with a second microwave/oven/grill plus a fridge/freezer and dishwasher. A door opens into the rear entrance/utility room with a further range of cupboards, an integrated washing machine and a sink with drainer. Adjacent to this is the cloakroom and then a door opening into the dining room/bedroom 3. Off the dining room/snug is a west facing conservatory opening into the small paved garden. A staircase leads up to the first floor with a very good size, dual aspect main bedroom that includes some lovely rural views and includes bespoke Sharp wardrobes, an airing cupboard, and an en suite shower room fitted with a shower, WC and wash hand basin with a cupboard below. The second bedroom includes an extensive range of Sharp fitted wardrobes together with a built-in dressing table. The family bathroom is fitted with a bath, WC, wash hand basin, with cupboard and a heated towel rail.
Outside, a spacious entrance drive provides parking for 2 cars and which gives access to the garage, with an electric up-and-over door. A gate open into the private garden, which is mainly paved, with raised beds planted with a variety of shrubs and bordered by a mature hedge. There is a separate access from Mill Pond Lane, which open into the utility room, plus there is a separate area for bin storage and also a log store.
LOCATION AND AMENITIES
Ivy Cottage is tucked away in a quiet no through road, adjacent to the village pond in the picturesque and popular village of West Ashling with its charming Old Mill, village school and Richmond Arms public house. About 4.5 miles to the south east is the vibrant Cathedral City of Chichester with a wide range of shops and services, including the renowned Chichester Festival Theatre. Bosham has a village shop which is 2.3 miles away. Mainline railway stations are at Chichester (London Victoria) or Havant, (London Waterloo) to the west. The northern part of Chichester Harbour is close by and the famous Goodwood estate is a few miles to the north east, which includes historic motor racing, horseracing, golf and a hotel and health club. There are many walking opportunities locally, particularly the coastal areas such as Bosham and Itchenor and on the South Downs. Also within close proximity are West Dean Botanical Gardens, the Goodwood Estate and Stanstead House which has an acclaimed garden centre and delicatessen.
SERVICES
Mains water, electricity, gas and drainage. Gas fired central heating and hot water
EPC – D (55)
COUNCIL TAX - F £3,340.15 (2025/2026)
DIRECTIONS
What3Words - ///recital.investor.purse
VIEWING
Strictly by appointment with the agent
RH & RW Clutton –
- COUNCIL TAXA payment made to your local authority in order to pay for local services like schools, libraries, and refuse collection. The amount you pay depends on the value of the property.Read more about council Tax in our glossary page.
- Band: F
- PARKINGDetails of how and where vehicles can be parked, and any associated costs.Read more about parking in our glossary page.
- Garage,Driveway
- GARDENA property has access to an outdoor space, which could be private or shared.
- Yes
- ACCESSIBILITYHow a property has been adapted to meet the needs of vulnerable or disabled individuals.Read more about accessibility in our glossary page.
- No wheelchair access
West Ashling, West Sussex
Add an important place to see how long it'd take to get there from our property listings.
__mins driving to your place
Get an instant, personalised result:
- Show sellers you’re serious
- Secure viewings faster with agents
- No impact on your credit score
Your mortgage
Notes
Staying secure when looking for property
Ensure you're up to date with our latest advice on how to avoid fraud or scams when looking for property online.
Visit our security centre to find out moreDisclaimer - Property reference RPE250083. The information displayed about this property comprises a property advertisement. Rightmove.co.uk makes no warranty as to the accuracy or completeness of the advertisement or any linked or associated information, and Rightmove has no control over the content. This property advertisement does not constitute property particulars. The information is provided and maintained by RH & RW Clutton, Petworth. Please contact the selling agent or developer directly to obtain any information which may be available under the terms of The Energy Performance of Buildings (Certificates and Inspections) (England and Wales) Regulations 2007 or the Home Report if in relation to a residential property in Scotland.
*This is the average speed from the provider with the fastest broadband package available at this postcode. The average speed displayed is based on the download speeds of at least 50% of customers at peak time (8pm to 10pm). Fibre/cable services at the postcode are subject to availability and may differ between properties within a postcode. Speeds can be affected by a range of technical and environmental factors. The speed at the property may be lower than that listed above. You can check the estimated speed and confirm availability to a property prior to purchasing on the broadband provider's website. Providers may increase charges. The information is provided and maintained by Decision Technologies Limited. **This is indicative only and based on a 2-person household with multiple devices and simultaneous usage. Broadband performance is affected by multiple factors including number of occupants and devices, simultaneous usage, router range etc. For more information speak to your broadband provider.
Map data ©OpenStreetMap contributors.






