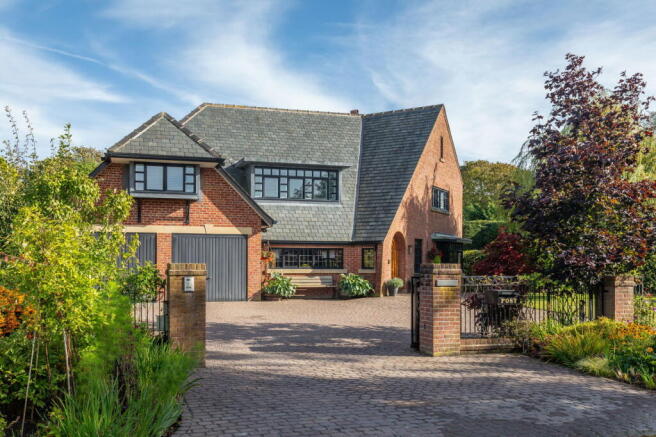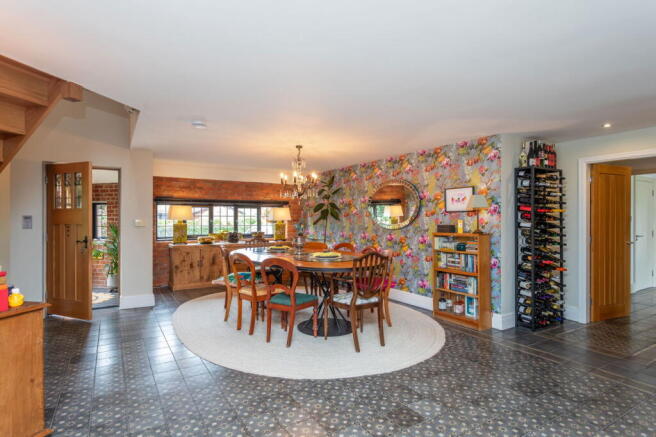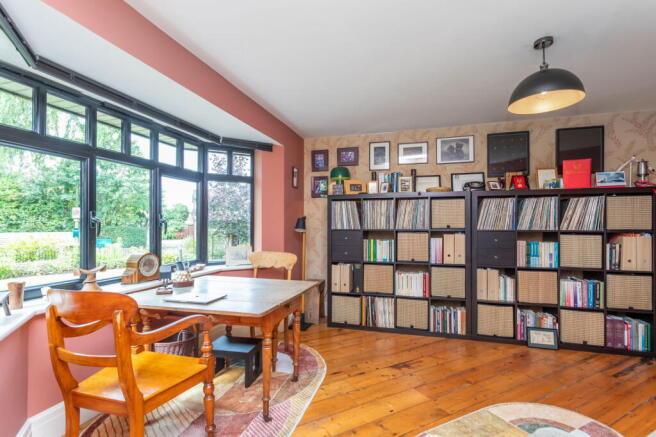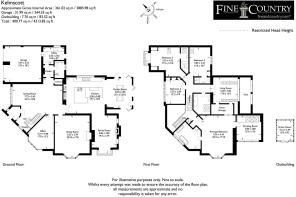Kelmscott, Cartford Lane, Little Eccleston, Preston, PR3 0YP

- PROPERTY TYPE
Detached
- BEDROOMS
4
- BATHROOMS
5
- SIZE
3,885 sq ft
361 sq m
- TENUREDescribes how you own a property. There are different types of tenure - freehold, leasehold, and commonhold.Read more about tenure in our glossary page.
Freehold
Key features
- Highly individual detached house
- Designed to maximise natural light
- A unique property of high quality
- Open plan living space
- Large dining hall, impressive breakfast kitchen
- Two attractive reception rooms
- Fabulous galleried living room
- Gated driveway for off road parking
- Integral double garage
- Private setting and a great location
Description
Never short of a ‘WOW’ factor, the unique accommodation provides a porch, large dining hall, impressive breakfast kitchen open to the garden room, two attractive reception rooms, office/optional fifth bedroom, wet room and utility room. On the first floor is a principal bedroom with ensuite bathroom and dressing room, three further double bedrooms, an ensuite shower room, ensuite wet room and house bathroom. There is also a fabulous galleried living room overlooking the kitchen and garden room below.
Every room enjoys a pleasant view, many of which are of the generous and well established gardens which create seclusion around the house. There is also a kitchen garden with greenhouse and an ample gated driveway for off road parking along with an integral double garage.
Kelmscott, a unique property of high quality and great appeal in a private setting and a great location.
Location
A frequent winner of the RHS Northwest in Bloom and Lancashire Best Kept Village award, Little Eccleston is extremely popular and lies on the southern bank of the River Wyre on the Fylde coast. The river is crossed by Cartford Bridge (a toll bridge) and boasts The Cartford Inn, a popular foodie venue which sits on the southern side of the bridge that is a destination for both residents and visitors alike. The main access road, the A586, runs to the south of Little Eccleston and divides it from neighbouring Great Eccleston where there is a butcher’s shop and bakery, general store, delicatessen, newsagents, weekly market as well as a farmer’s market (during the summer months), choice of places to eat, a medical centre and dentists’ surgery.
In terms of connectivity Little Eccleston offers good access onto the M55 and M6 motorways, and also onto the train network with local branch stations at Poulton and Kirkham having connections to the main West Coast line. With Poulton le Fylde, Garstang, Kirkham and Lytham all within a comfortable drive there are a host of lovely small towns within easy reach for day-to-day shopping and socialising.
For families there is access to some great primary and secondary schools locally as well as a choice of colleges and universities in Lancaster and Preston. There’s plenty to see and do in the area with a calendar of events throughout the year with highlights such as the Great Eccleston Show and Garstang Agricultural Show.
Surrounded by some stunning unspoilt countryside, Little Eccleston is an ideal base for exploring the great outdoors; the Protected National Landscape of the Forest of Bowland and the nearby National Parks of the Lake District and Yorkshire Dales are all easily within reach for daytrips. Furthermore, if you appreciate a coastal walk then the super beaches and stunning areas of coastline along the Fylde coast are all waiting to be explored.
Vendor Insight
It’s a small and friendly place with a great selection of shops and amenities nearby. Living in a village that has good motorway access is a winning combination.
The grand tour
Step in through arched hardwood outer and inner porch doors to a large and impressive dining hall where a deep cupboard is ready for coats. The kitchen and reception rooms are all well connected creating a flow to the layout that works exceptionally well and is ideal for both modern family living and ideally suited if you choose to open your home to family and friends.
A striking ceramic tiled floor with border tiles starts in the porch and continues through the dining hall, into the kitchen and family room.
The office is a lovely place to work with wide pine floorboards and a bay window looking out to the front garden and passing street life. It could also be repurposed as a ground floor bedroom, served by the wet room, for less mobile guests or for a degree of future proofing as family life evolves. The atmospheric sitting room is a large and well-proportioned room with a wide bay window overlooking the garden, pine floorboards and a carved marble surround to an open fire. From the dining hall, double doors open to the fabulous kitchen which in turn is also open to the garden and family rooms. It’s an incredibly interesting space, especially when you look up and appreciate the glass balustraded living room above; individual rooms are connected but separate. The kitchen will delight keen cooks with a Corian topped central island and wrap around breakfast bar, well equipped and with banks of oak drawers (rather than cupboards) for easy and plentiful storage. The slate floored garden room further extends life out into the wrap around greenery of the garden, a stunning space with triple aspect glazing (the three complete sides offer bi-bolding doors to the garden) and a roof lantern allowing light to flood in from all angles.
The kitchen opens to the characterful family room where striking tall angular windows are placed either side of the suspended oval Dik Geurts wood burner. The double height bay window is equally eye catching and provides the perfect location for a tall Christmas tree. Completing the ground floor is a wet room, utility room and integral garage which has two electric doors.
Rising to the first floor landing there is a generous shelved linen cupboard. The final reception space is on this level; double doors open to reveal a vaulted living room, naturally well lit with a glass balustrade providing visual connection with the kitchen and garden room below and a super view above the garden room’s roof to the greenery of the garden. A restful room, whether it’s for reading, catching up on emails or as a dedicated hobby space.There are four bedrooms on the first floor. The principal bedroom is a delight, a spacious room with a stylish bathroom having a large oval Stonewood bath, rainfall shower, twin Corian topped vanity unit and WC. The adjoining dressing room provides extensive fitted open fronted wardrobes and matching freestanding storage units.
The second double bedroom has an ensuite shower room. The third double commands a view across to the Forest of Bowland and has an ensuite wet room. Finally, the fourth double bedroom with fitted wardrobes, has use of the family bathroom, luxuriously appointed with a double ended bath, rainfall shower, Corian wash basin and WC. There’s great storage on the first floor and the bathrooms, shower room and wet room all have the added comfort of under floor heating.
Vendor Insight
If we could pick the house, up and move it, we would, we absolutely love being here, it’s got a great ambience. The open plan living space is incredibly sociable; great for cooking and entertaining.
Step outside
The gardens are an attractive feature of Kelmscott. They wrap around the house and provide enormous privacy and screening to three sides, as well as being enclosed and thus secure for children and dogs. The front elevation has a more open aspect with a wide block paved drive approached through an electric sliding wrought iron gate with parking for several cars as well as garage access. Set back from the road the front garden is lawned with planted borders and wrought iron fencing.
The side and rear gardens wrap around the rest of the house, heavily screened with a variety of hedging plants, trees and shrubs with gently curved planted borders to the lawns. For those interested in an element of self sufficiency there is a Rhino greenhouse and raised beds as well as a large compost area.
A path runs around the house and opens to a large seating terrace adjacent to the garden room to enable eating and socialising outdoors with ease when the weather is inclined. The terrace is gloriously private, an absolute sun trap catching rays until midafternoon. There is a second spot within the garden, an arch surrounded by climbing roses which enjoys the sun until early evening – perfect for a sundowner after the working day.
External lighting, power points and hot and cold garden taps.
Vendor Insight
We’ve planted much of the garden and in doing so enhanced the outlook from the house and created great seclusion. The gardens give us enormous pleasure and privacy. It’s easy to forget we are so central in the village.
Included in the sale
Fitted carpets, curtain poles, bespoke shutters, blinds, electric blinds in office and dining room, fitted domestic appliances and greenhouse are included in the sale. Other items may be available by way of negotiation.
Services
Mains electricity, gas, water and drainage. Gas fired central heating from two Worcester boilers in the garage. Underfloor heating to the ground floor and first floor bath/shower rooms. Air conditioning in the garden room. Programmable internal lighting. Multi point TV aerial system with booster. Electric Velux skylights (some with rain sensors) on gallery living room and landing. Security alarm.
Anti Money Laundering Regulations (AML)
Due to the Money Laundering Regulations, now officially known as Money Laundering, Terrorist Financing and Transfer of Funds Regulations 2017 we are required to follow government legislation and carry out identification checks on all purchasers. We use a specialist third party company to conduct these checks at a charge of £40 + VAT per buyer once an offer has been accepted and you will be unable to proceed with the purchase of the property until these checks have been carried out. This charge is non-refundable.
Brochures
Brochure 1- COUNCIL TAXA payment made to your local authority in order to pay for local services like schools, libraries, and refuse collection. The amount you pay depends on the value of the property.Read more about council Tax in our glossary page.
- Band: G
- PARKINGDetails of how and where vehicles can be parked, and any associated costs.Read more about parking in our glossary page.
- Garage,Allocated
- GARDENA property has access to an outdoor space, which could be private or shared.
- Private garden
- ACCESSIBILITYHow a property has been adapted to meet the needs of vulnerable or disabled individuals.Read more about accessibility in our glossary page.
- Ask agent
Kelmscott, Cartford Lane, Little Eccleston, Preston, PR3 0YP
Add an important place to see how long it'd take to get there from our property listings.
__mins driving to your place
Get an instant, personalised result:
- Show sellers you’re serious
- Secure viewings faster with agents
- No impact on your credit score
Your mortgage
Notes
Staying secure when looking for property
Ensure you're up to date with our latest advice on how to avoid fraud or scams when looking for property online.
Visit our security centre to find out moreDisclaimer - Property reference S1468345. The information displayed about this property comprises a property advertisement. Rightmove.co.uk makes no warranty as to the accuracy or completeness of the advertisement or any linked or associated information, and Rightmove has no control over the content. This property advertisement does not constitute property particulars. The information is provided and maintained by Fine & Country, Lakes & North Lancs. Please contact the selling agent or developer directly to obtain any information which may be available under the terms of The Energy Performance of Buildings (Certificates and Inspections) (England and Wales) Regulations 2007 or the Home Report if in relation to a residential property in Scotland.
*This is the average speed from the provider with the fastest broadband package available at this postcode. The average speed displayed is based on the download speeds of at least 50% of customers at peak time (8pm to 10pm). Fibre/cable services at the postcode are subject to availability and may differ between properties within a postcode. Speeds can be affected by a range of technical and environmental factors. The speed at the property may be lower than that listed above. You can check the estimated speed and confirm availability to a property prior to purchasing on the broadband provider's website. Providers may increase charges. The information is provided and maintained by Decision Technologies Limited. **This is indicative only and based on a 2-person household with multiple devices and simultaneous usage. Broadband performance is affected by multiple factors including number of occupants and devices, simultaneous usage, router range etc. For more information speak to your broadband provider.
Map data ©OpenStreetMap contributors.




