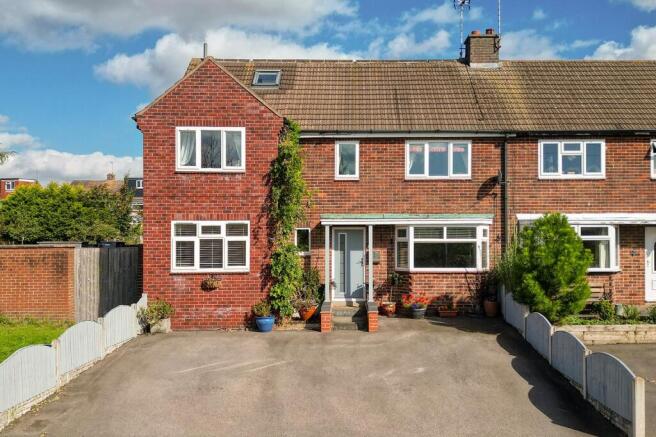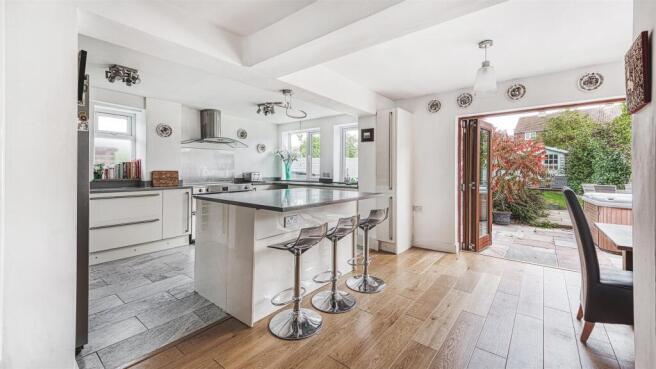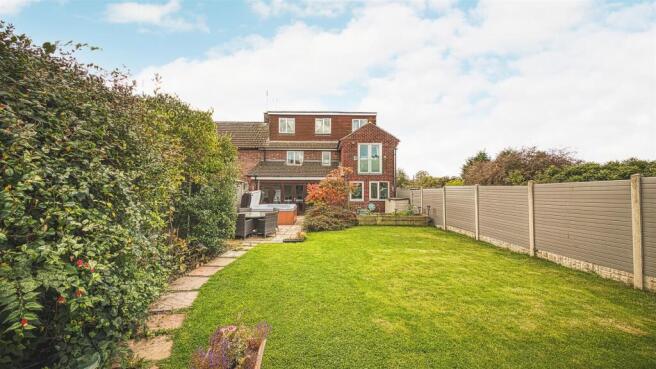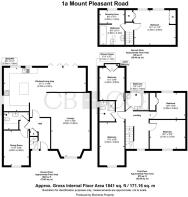Mount Pleasant Road, Repton, Derby

- PROPERTY TYPE
Semi-Detached
- BEDROOMS
5
- BATHROOMS
3
- SIZE
1,841 sq ft
171 sq m
- TENUREDescribes how you own a property. There are different types of tenure - freehold, leasehold, and commonhold.Read more about tenure in our glossary page.
Freehold
Key features
- Extended Semi Detached Property In An Elevated Position
- Five Double Bedrooms, Three Bathrooms, Over 1800 Sq/ft
- Superb Contemporary Kitchen, Quartz Worktops, Centre Island
- Living/Dining Area With Bi-fold Doors To Garden
- Lounge With Bay Window And Multi Fuel Burner
- Utility Room/WC With Appliance Space
- Driveway With Ample Parking To The Front
- Mature Landscaped Garden, Covered Worshop And Log Store
- Spacious Accommodation, Ideal For A Growing Family
- Popular Village Location, Close To Schools
Description
With three stylish bathrooms, a well-equipped kitchen with central island, and landscaped outdoor space, this home delivers versatility, comfort and everyday functionality in equal measure. Set within the sought-after village of Repton, it combines a peaceful setting with excellent connections and amenities.
The Detail - Arranged over three well-planned floors, this spacious home combines quality finishes with practical design. Entry is via a composite door into a welcoming hallway, complete with engineered oak flooring and an understairs storage cupboard. To the front, the dining room offers a pleasant aspect, while the main living space opens up to a bright, bay-fronted lounge featuring a stone fireplace and multi-fuel log burner. A study area connects seamlessly to the kitchen, which is fitted with high-gloss units, quartz worktops, a central island, and designated spaces for a range cooker, stainless steel hood and further space for an American-style fridge/freezer. Bi-fold doors create a strong connection to the garden, making this a sociable and flexible space.
The separate utility and WC are accessed from the hallway and include additional worktop space, room for laundry appliances, a Worcester boiler, towel radiator, and a vanity unit with wash basin.
On the first floor, the front-facing bedroom benefits from woodland views and an en-suite shower room. The rear bedroom features a Juliet balcony and fitted wardrobes, while two further bedrooms are served by a contemporary family bathroom with panelled bath, electric shower, vanity unit, recessed lighting, heated towel rail, and tiled flooring.
The top floor is dedicated to a generously sized principal bedroom with built-in wardrobes and mirrored sliding doors. A separate dressing room and an additional bathroom – complete with P-shaped bath, shower, integrated shelving and Velux window – offer privacy and flexibility for multi-generational living or growing families.
Externally, the property enjoys an elevated position from the road with a wide tarmac driveway providing ample off-road parking. A storm porch shelters the composite front door. The rear garden has been thoughtfully landscaped to include a sandstone patio, lawn, decking area, mature hedges, and fence boundaries for privacy. Additional outbuildings include a covered workshop/log store with lighting, a timber shed, and a summer house. A hot tub is available by separate negotiation, completing this attractive outdoor space.
The Location - Repton is a picturesque village in Derbyshire that combines a peaceful rural lifestyle with a strong sense of community. Known for its historical charm and beautiful surroundings, the village offers a range of amenities to support everyday living.
Education is a highlight of the area, with the prestigious Repton School, Repton Prep School, and the well-regarded Repton Primary School all located within the village. Residents also benefit from essential services such as local shops, a post office, and healthcare facilities.
The village is home to popular traditional pubs like The Boot and The Bulls Head, providing welcoming social hubs with great food and drinks. Repton’s scenic countryside and riverside paths offer excellent opportunities for outdoor activities including walking, cycling, and running.
With its mix of excellent schools, local amenities, and beautiful surroundings, Repton presents an appealing lifestyle for families and individuals alike.
Aml Verification: - In accordance with UK Anti-Money Laundering Regulations, all buyers will be required to complete an identity verification check when an offer is accepted. A fee of £25 + VAT per purchaser is payable.
Brochures
Mount Pleasant Road, Repton, Derby- COUNCIL TAXA payment made to your local authority in order to pay for local services like schools, libraries, and refuse collection. The amount you pay depends on the value of the property.Read more about council Tax in our glossary page.
- Band: B
- PARKINGDetails of how and where vehicles can be parked, and any associated costs.Read more about parking in our glossary page.
- Driveway,Off street
- GARDENA property has access to an outdoor space, which could be private or shared.
- Yes
- ACCESSIBILITYHow a property has been adapted to meet the needs of vulnerable or disabled individuals.Read more about accessibility in our glossary page.
- Ask agent
Energy performance certificate - ask agent
Mount Pleasant Road, Repton, Derby
Add an important place to see how long it'd take to get there from our property listings.
__mins driving to your place
Get an instant, personalised result:
- Show sellers you’re serious
- Secure viewings faster with agents
- No impact on your credit score
Your mortgage
Notes
Staying secure when looking for property
Ensure you're up to date with our latest advice on how to avoid fraud or scams when looking for property online.
Visit our security centre to find out moreDisclaimer - Property reference 34224885. The information displayed about this property comprises a property advertisement. Rightmove.co.uk makes no warranty as to the accuracy or completeness of the advertisement or any linked or associated information, and Rightmove has no control over the content. This property advertisement does not constitute property particulars. The information is provided and maintained by Curran Birds + Co, Mickleover. Please contact the selling agent or developer directly to obtain any information which may be available under the terms of The Energy Performance of Buildings (Certificates and Inspections) (England and Wales) Regulations 2007 or the Home Report if in relation to a residential property in Scotland.
*This is the average speed from the provider with the fastest broadband package available at this postcode. The average speed displayed is based on the download speeds of at least 50% of customers at peak time (8pm to 10pm). Fibre/cable services at the postcode are subject to availability and may differ between properties within a postcode. Speeds can be affected by a range of technical and environmental factors. The speed at the property may be lower than that listed above. You can check the estimated speed and confirm availability to a property prior to purchasing on the broadband provider's website. Providers may increase charges. The information is provided and maintained by Decision Technologies Limited. **This is indicative only and based on a 2-person household with multiple devices and simultaneous usage. Broadband performance is affected by multiple factors including number of occupants and devices, simultaneous usage, router range etc. For more information speak to your broadband provider.
Map data ©OpenStreetMap contributors.




