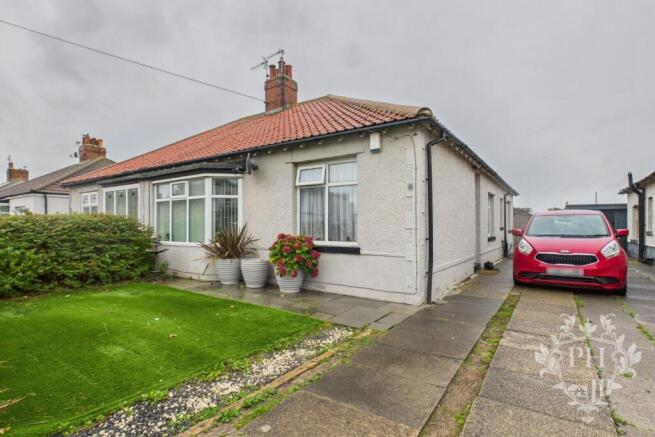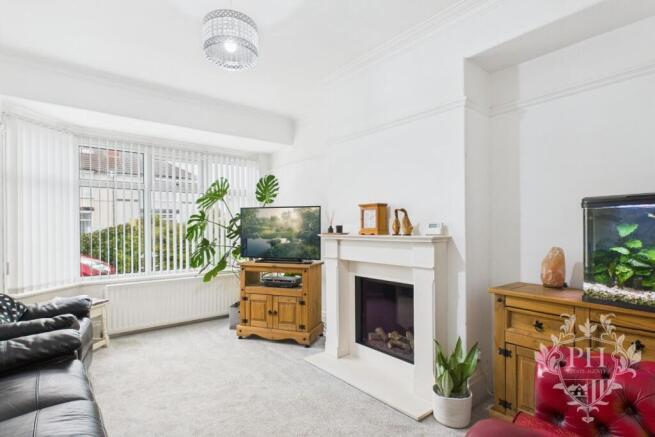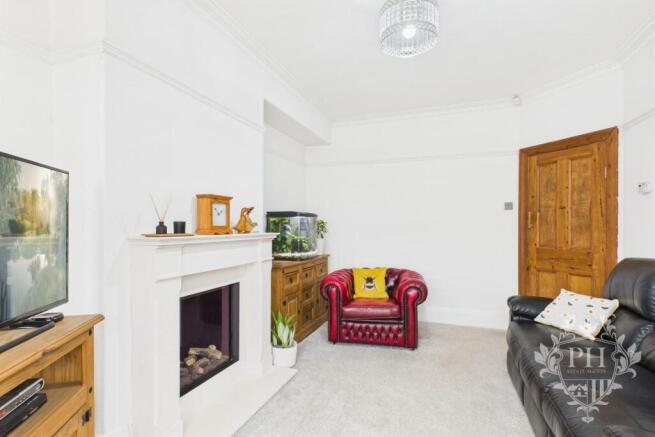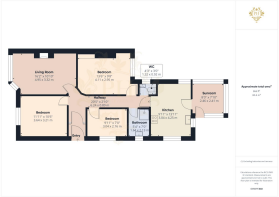
Lilac Grove, Redcar

- PROPERTY TYPE
Semi-Detached Bungalow
- BEDROOMS
3
- BATHROOMS
1
- SIZE
969 sq ft
90 sq m
- TENUREDescribes how you own a property. There are different types of tenure - freehold, leasehold, and commonhold.Read more about tenure in our glossary page.
Freehold
Key features
- Semi-Detached Bunaglow
- Quiet Residential Location
- Close To The Sea Front
- Close By To Local Amenities
- Close By To Public Transport
- Available To View
Description
Hallway - 6.24 x 0.89m (20'5" x 2'11") - Step into a hallway lined with towering glass doors that stretch from floor to ceiling, creating an expansive, open feel. Beneath your feet, soft grey plush carpeting invites you to sink into its gentle texture, adding a cozy warmth that balances the spaciousness around you.
Reception Room - 4.95m x 3.32m (16'2" x 10'10") - This spacious reception room easily fits a full three-piece sofa set and two separate armchairs, creating the perfect environment for unwinding in the evenings. The room is finished with a plush gray carpet that feels soft underfoot, and double-glazed UPVC windows that lets morning sunlight pour in, brightening the neutral-toned walls throughout the day. A gas fireplace serves as a cozy centerpiece, adding warmth and comfort—ideal for curling up and watching TV after a long day.
Kitchen - 3.04m x 4.25m (9'11" x 13'11") - The kitchen feels bright and open, thanks to its thoughtful layout and generous dimensions. Soft Grey cupboards line the walls, offering plenty of storage for cookware and pantry essentials, while smooth wooden countertops create a warm, inviting workspace for meal preparation. A sleek, grey radiator stretches along the length of one wall, providing cozy warmth on chilly days without taking up valuable floor space. Afternoon sunlight streams in through large, double-glazed UPVC windows, filling the room with natural light throughout the evening. The kitchen is equipped with a built-in stove seamlessly set into the wooden countertop and a fully integrated oven, dishwasher and fridge freezer making it both functional and stylish for everyday cooking.
Bedroom One - 3.64m x 3.21m (11'11" x 10'6") - The bedroom basks in the gentle glow of morning sun pouring through large double-glazed UPVC windows, flooding the space with warm, natural light that makes the blue walls pop with even richer color. There's plenty of room to fit a double bed comfortably, along with storage options like drawers and wardrobes, all arranged so the room never feels crowded. The open floor invites easy movement, while a soft gray carpet cushions every step, adding a cozy, welcoming feel. A radiator tucked against one wall keeps the space warm and snug, turning the bedroom into a peaceful haven from dawn to dusk.
Bedroom Two - 3.04m x 2.16m, (9'11" x 7'1",) - A double-glazed UPVC window frames the room, its clean lines contrasting with the soft cream walls that wrap the space in a gentle embrace. The room stretches out generously, fitting a double bed with ease and still offering plenty of open floor space to move around freely. Storage won’t be an issue—there’s enough room for wardrobes and shelving units, letting you organize your things neatly while keeping the space feeling airy and uncluttered.
Bedroom Three - 4.11m x 2.95m (13'5" x 9'8") - This spacious, open-plan bedroom easily fits a king-sized bed with plenty of floor space left for movement. There’s ample room for storage solutions like wardrobes and drawers, so staying organized is effortless. Soft, neutral tones on the walls create a calming atmosphere, while afternoon sunlight shines in through the large double-glazed UPVC windows, making the whole room feel bright and inviting. A modern radiator ensures the space stays warm and comfortable, no matter the season.
Bathroom - 1.64m x 2.13m (5'4" x 6'11") - This bathroom features a spacious, step-in shower designed for effortless entry and exit, making it accessible for everyone. Gleaming white cabinets line one wall, offering generous storage space for toiletries and towels while keeping the room organized and clutter-free. The hand basin is thoughtfully positioned at a convenient height, ensuring comfortable use. Natural light streams through a large window fitted with frosted glass, providing both brightness and complete privacy. The walls and floor are finished with crisp, neutral tiles, creating a clean, modern atmosphere that feels both calming and inviting.
Wc - 1.32m x 0.92 (4'3" x 3'0") - This water closet features a sleek white toilet paired with a matching hand basin, both set beneath a frosted glass window that ensures complete privacy while allowing soft, diffused daylight to fill the space. A modern radiator provides warmth, and the room is finished with crisp white tiles and deep blue walls that wrap around the space, creating a calm, inviting atmosphere enhanced by the gentle glow of natural light.
Conservatory - 2.46m x 2.41m (8'0" x 7'10") - The conservatory features expansive double-glazed windows that let in a generous flow of natural light during the evening, creating a bright and airy atmosphere throughout the come dusk. There’s ample space to accommodate a dining table and chairs, making it an inviting spot for family meals or relaxed gatherings. A wall-sized radiator not only keeps the room warm and comfortable but also leaves plenty of flexible space along the walls for additional storage or décor. Underfoot, sleek dark grey tiles add a modern touch and are both stylish and practical for everyday use.
Rear Garden - The rear garden features a blend of tiled surfaces and lush artificial grass, creating an inviting outdoor space that’s easy to care for and requires minimal upkeep. Thoughtfully designed, the garden still offers plenty of opportunities for greenery to flourish—dedicated areas are set aside for planting beds and decorative pots, perfect for adding bursts of color with flowers or growing your favorite plants. There’s ample room for storage boxes, keeping everything organized and tidy. For added convenience, a built-in wall tap with a fitted hose pipe makes watering plants or rinsing down the patio quick and hassle-free.
Brochures
Lilac Grove, RedcarBrochure- COUNCIL TAXA payment made to your local authority in order to pay for local services like schools, libraries, and refuse collection. The amount you pay depends on the value of the property.Read more about council Tax in our glossary page.
- Ask agent
- PARKINGDetails of how and where vehicles can be parked, and any associated costs.Read more about parking in our glossary page.
- Ask agent
- GARDENA property has access to an outdoor space, which could be private or shared.
- Yes
- ACCESSIBILITYHow a property has been adapted to meet the needs of vulnerable or disabled individuals.Read more about accessibility in our glossary page.
- Ask agent
Lilac Grove, Redcar
Add an important place to see how long it'd take to get there from our property listings.
__mins driving to your place
Get an instant, personalised result:
- Show sellers you’re serious
- Secure viewings faster with agents
- No impact on your credit score

Your mortgage
Notes
Staying secure when looking for property
Ensure you're up to date with our latest advice on how to avoid fraud or scams when looking for property online.
Visit our security centre to find out moreDisclaimer - Property reference 34224904. The information displayed about this property comprises a property advertisement. Rightmove.co.uk makes no warranty as to the accuracy or completeness of the advertisement or any linked or associated information, and Rightmove has no control over the content. This property advertisement does not constitute property particulars. The information is provided and maintained by PH Estate Agents, Middlesbrough. Please contact the selling agent or developer directly to obtain any information which may be available under the terms of The Energy Performance of Buildings (Certificates and Inspections) (England and Wales) Regulations 2007 or the Home Report if in relation to a residential property in Scotland.
*This is the average speed from the provider with the fastest broadband package available at this postcode. The average speed displayed is based on the download speeds of at least 50% of customers at peak time (8pm to 10pm). Fibre/cable services at the postcode are subject to availability and may differ between properties within a postcode. Speeds can be affected by a range of technical and environmental factors. The speed at the property may be lower than that listed above. You can check the estimated speed and confirm availability to a property prior to purchasing on the broadband provider's website. Providers may increase charges. The information is provided and maintained by Decision Technologies Limited. **This is indicative only and based on a 2-person household with multiple devices and simultaneous usage. Broadband performance is affected by multiple factors including number of occupants and devices, simultaneous usage, router range etc. For more information speak to your broadband provider.
Map data ©OpenStreetMap contributors.





