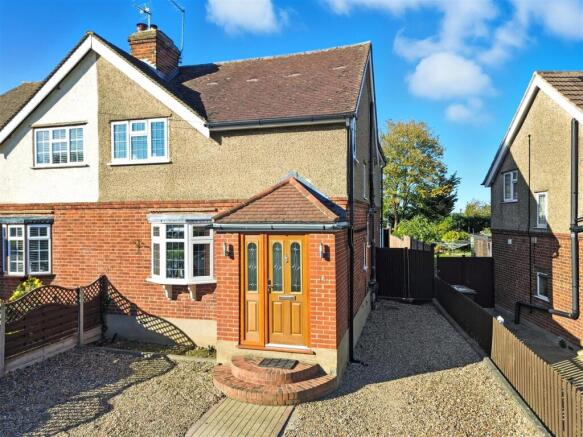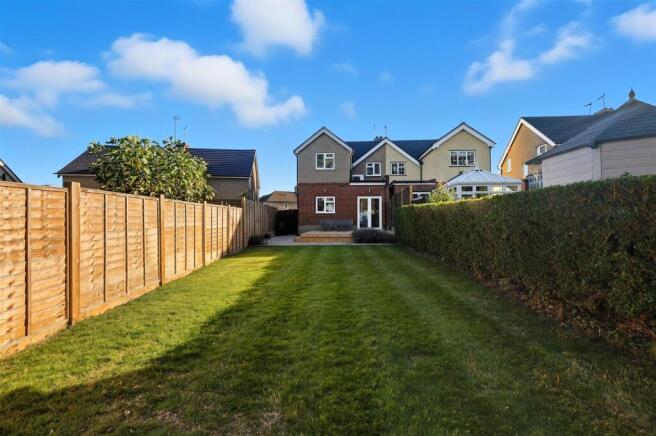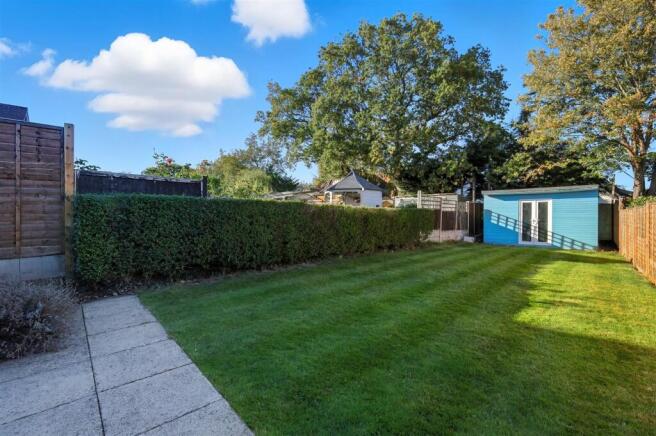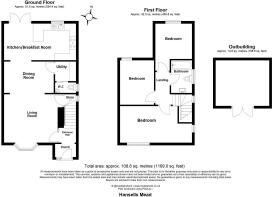Hansells Mead, Roydon

- PROPERTY TYPE
Semi-Detached
- BEDROOMS
3
- BATHROOMS
1
- SIZE
Ask agent
- TENUREDescribes how you own a property. There are different types of tenure - freehold, leasehold, and commonhold.Read more about tenure in our glossary page.
Freehold
Key features
- Extended Semi Detached
- Immaculately Presented
- Spacious Living Room
- open Plan Dining Room
- Superb Fitted Kitchen
- 3 Generous Bedrooms
- Contemporary Bathroom
- Upvc D/G and GCH
- Approx. 82ft Rear Garden With Outbuilding
- Driveway/ Off Street Parking
Description
The stylish and immaculately presented accommodation offers a bright and airy, part open-plan layout downstairs, perfect for family living.
With the benefits of Upvc double glazing and gas central heating throughout, the accommodation comprises : Porch, hallway, living room, open plan to dining room, superb fitted kitchen, utility and guest cloakroom/w.c. Upstairs there are three generous bedrooms and a family bathroom with a contemporary white suite.
To the front of the house there is driveway parking for several cars and to the rear, a private garden of approx. 82ft with a useful, detached outbuilding.
Roydon mainline train station serves London Liverpool Street in just over 30 minutes, set on the Stanstead Express line. Roydon High Street offers two public houses, a 'Morrisons' convenience store/post office and a village pharmacy. The regarded Roydon Primary school is also within comfortable walking distance from the property, as is the well used village hall which also holds a popular farmers market on the second Saturday of each month.
Accommodation - Front door opening to:
Porch - Built-in low level cupboard. Wood effect floor. Open to:
Hallway - Stairs rising to first floor inset low voltage LED lighting. Wood effect floor. Radiator. Door with glazed sidelight opening to the living room
Living Room - 4.10m x 3.61m (13'5" x 11'10") - Double glazed bay window to front aspect. Contemporary electric fire suite. Space above for an inset mounted television. Wood effect floor. Radiator. Door deep storage cupboard. Open plan to:
Dining Room - 3.61m x 2.40m (11'10" x 7'10") - Continuation of wood effect flooring. Radiator. Steps down to kitchen/ breakfast room. with inset low voltage LED lighting. Door to utility room.
Utility Room - 1.48m x 1.38m (4'10" x 4'6") - Counter top with space and plumbing for automatic washing machine and tumble dryer below. Part tiled walls. Wall mounted cupboard. Gas fired 'Worcester' combination boiler. Tiled floor. Bi-folding door to guest cloakroom/w.c.
Guest Cloakroom/ W.C. - Low flush w.c. Wall mounted corner wash hand basin. Tiled floor. Double glazed frosted window.
Kitchen/Breakfast Room - 4.88 x 2.74 (16'0" x 8'11") - Superbly fitted with a range of modern high gloss 'soft close' wall and base units in cream with complementary worksurfaces over and tiled splash-backs. Inset one and a half bowl stainless steel sink with mixer tap and shower spray. Double glazed window to rear overlooking the garden. Space for American style fridge/freezer. Integrated dishwasher. Space for 'range' style cooker with brushed steel splash-back and illuminated extractor canopy over. Breakfast bar with cupboards beneath and built-in wine rack. Tiled floor. Plenty of space for a table and chairs. Double glazed French doors opening onto the garden.
First Floor - Landing with double glazed window to side aspect. Loft access with pull down ladder. Loft is boarded with power and light connected.
Bedroom One - 5.39m >4.44m x 2.27m (17'8" >14'6" x 7'5") - Double glazed window to front aspect. Radiator.
Bedroom Two - 3.50m x 2.65m (11'5" x 8'8") - Double glazed window to rear aspect. Radiator.
Bedroom Three - 2.74 x 2.55 (8'11" x 8'4") - Plus deep door recess. Double glazed window to rear aspect. Radiator.
Bathroom - 2.35m x 1.58m (7'8" x 5'2") - Fitted with a contemporary white suite comprising: Panel enclosed bath with over bath shower and curved glazed screen. Inset shelf with mirror and inset lighting. Low level w.c. Vanity wash hand basin with mixer tap and cupboard below. Matching wall mounted vertical cupboard Chrome radiator/heated towel rail. Complementary tiling to walls and floor. Double glazed frosted window to rear.
Exterior - The front of the property is retained by an attractive low level brick wall with a driveway providing parking for several vehicles. Gated side access to the rear.
Rear Garden - 25m approx. (82'0" approx.) - The rear garden is private and fully enclosed by mature hedging and close board fencing. To the immediate rear of the house is a large decked area, ideal for outside entertaining. The remainder of the garden is mainly laid to lawn.
Detached Outbuilding - 4.10m x 3.60 (13'5" x 11'9") - Accessed via Upvc double glazed doors.
Services - All mains services connected. Gas central heating via radiators.
Broadband & mobile phone coverage can be checked at
Brochures
Hansells Mead, RoydonBrochure- COUNCIL TAXA payment made to your local authority in order to pay for local services like schools, libraries, and refuse collection. The amount you pay depends on the value of the property.Read more about council Tax in our glossary page.
- Band: D
- PARKINGDetails of how and where vehicles can be parked, and any associated costs.Read more about parking in our glossary page.
- Yes
- GARDENA property has access to an outdoor space, which could be private or shared.
- Yes
- ACCESSIBILITYHow a property has been adapted to meet the needs of vulnerable or disabled individuals.Read more about accessibility in our glossary page.
- Ask agent
Energy performance certificate - ask agent
Hansells Mead, Roydon
Add an important place to see how long it'd take to get there from our property listings.
__mins driving to your place
Get an instant, personalised result:
- Show sellers you’re serious
- Secure viewings faster with agents
- No impact on your credit score

Your mortgage
Notes
Staying secure when looking for property
Ensure you're up to date with our latest advice on how to avoid fraud or scams when looking for property online.
Visit our security centre to find out moreDisclaimer - Property reference 34224908. The information displayed about this property comprises a property advertisement. Rightmove.co.uk makes no warranty as to the accuracy or completeness of the advertisement or any linked or associated information, and Rightmove has no control over the content. This property advertisement does not constitute property particulars. The information is provided and maintained by Oliver Minton, Stanstead Abbotts. Please contact the selling agent or developer directly to obtain any information which may be available under the terms of The Energy Performance of Buildings (Certificates and Inspections) (England and Wales) Regulations 2007 or the Home Report if in relation to a residential property in Scotland.
*This is the average speed from the provider with the fastest broadband package available at this postcode. The average speed displayed is based on the download speeds of at least 50% of customers at peak time (8pm to 10pm). Fibre/cable services at the postcode are subject to availability and may differ between properties within a postcode. Speeds can be affected by a range of technical and environmental factors. The speed at the property may be lower than that listed above. You can check the estimated speed and confirm availability to a property prior to purchasing on the broadband provider's website. Providers may increase charges. The information is provided and maintained by Decision Technologies Limited. **This is indicative only and based on a 2-person household with multiple devices and simultaneous usage. Broadband performance is affected by multiple factors including number of occupants and devices, simultaneous usage, router range etc. For more information speak to your broadband provider.
Map data ©OpenStreetMap contributors.




