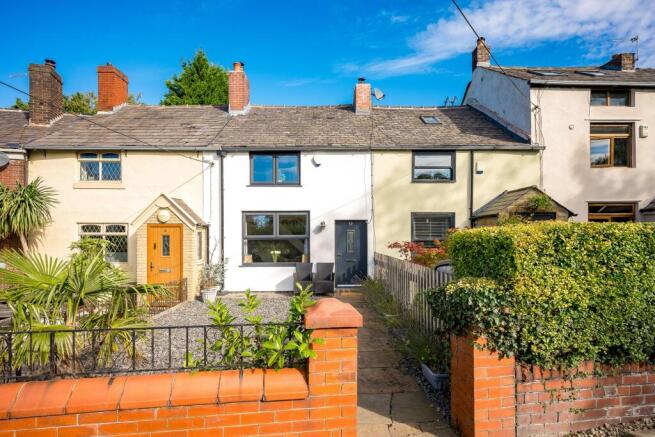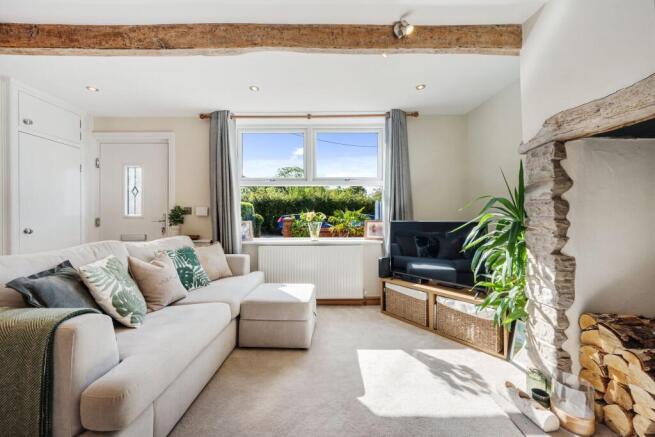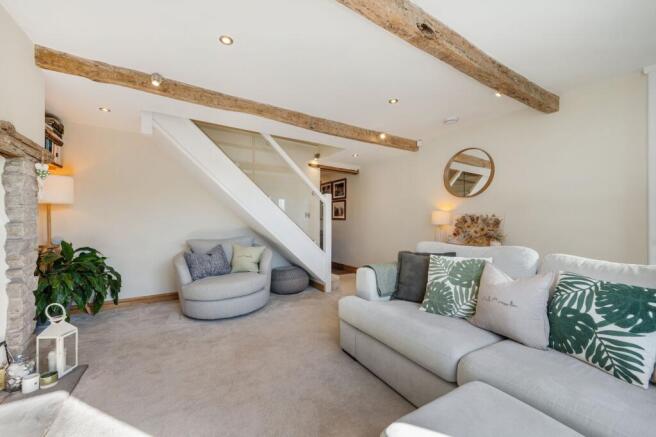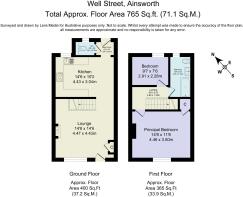Well Street, Ainsworth

- PROPERTY TYPE
Cottage
- BEDROOMS
2
- BATHROOMS
1
- SIZE
765 sq ft
71 sq m
Key features
- Beautifully Presented Character Cottage
- Two Stunning Bedrooms with Vaulted Ceilings
- Welcoming Lounge with Multi-Fuel Burner and Rustic Beams
- Modern Bathroom plus Downstairs WC
- Low Maintenance Landscaped Rear Garden with Patio Areas
- Set Within the Heart of Ainsworth
Description
Pull up outside and follow the original York stone path up to the anthracite grey front door. There's a neat slate-shingled front garden full of potted plants that brightens the approach. Step through the front door where an inset mat keeps the space clean, shoes can be kicked off with ease, and the warm tones of the cream carpet take over.
To the right, tucked out of sight, a cupboard neatly screens the utilities and the house alarm. Ahead, natural light pours through the large picture window and reflects softly off the cream walls and solid oak beams overhead. Spotlights add warmth in the evenings, but it's the new multi-fuel stove that steals the show. Set into a hearth of exposed stonework with a rustic beam mantel above, it creates the perfect centrepiece for quiet nights or slow mornings.
A clever nook beneath the stairs makes a handy storage space, reading hideaway or children's den, while the glass balustrade keeps everything open, airy and flowing.
Walk through into the kitchen where there's room for a family-sized table and space to gather, eat, chat or work. The tiles underfoot mimic the look of wood, continuing the warm, traditional feel. Cabinets are a soft country cream, paired with crisp wood-effect worktops and classic metro tiles. A gas hob sits beneath a stainless-steel extractor fan, while the oven and dishwasher are neatly integrated for ease. The stainless-steel sink sits beneath a sweet window looking onto the garden, just the spot to watch the birds while breakfast is being made.
To the rear, take a step up into a handy downstairs WC. It's neutral, fresh and clean, the perfect addition for guests or everyday life. From here, a glazed door opens out to the rear garden.
The staircase leads up with the same soft cream carpet underfoot and spotlights overhead. To the left, an oak door open into the calming principal bedroom. Vaulted ceilings with exposed beams add a rustic charm, while the neutral palette makes it feel open and airy. There's a fitted cupboard over the stairs and room for additional wardrobes if needed. A large, double-glazed window lets in plenty of light and has a blackout blind for sleeping perfection and lazy weekend lie-ins.
Across the landing is the second bedroom. Currently styled as a walk-in wardrobe, it would comfortably fit a double bed. Vaulted ceilings, exposed beams and more thoughtful lighting continue here, along with another blackout blind for peaceful evenings.
The bathroom is just across the landing. Finished in slate grey tiles underfoot and a soft mix of feature tiles to the walls it exudes luxury. The vanity unit has built-in storage, a deep basin, and a heated light-up mirror. A mains-powered drench shower sits above the bathtub, with chrome fittings throughout and a heated towel rail to keep things cosy.
From the kitchen, step outside onto an Indian stone patio, fairy lights already twinkling along the fence line. The garden unfolds in three tiers, each one with something different to offer. The first is ideal for morning coffees or evening wine, the second has room for outdoor dining, and the third holds two sheds and a BBQ, making every day maintenance and entertaining a breeze. Mature laurel bushes line the right-hand side, adding privacy and greenery.
It's a peaceful and private retreat and feels like a personal escape. There's enough space for planters, yoga, or even a small outdoor gym zone. And just beyond, endless countryside walks await.
Council Tax Band: B (Bury Council )
Tenure: Leasehold (753 years)
Ground Rent: £0.33 per year
Brochures
Brochure- COUNCIL TAXA payment made to your local authority in order to pay for local services like schools, libraries, and refuse collection. The amount you pay depends on the value of the property.Read more about council Tax in our glossary page.
- Band: B
- PARKINGDetails of how and where vehicles can be parked, and any associated costs.Read more about parking in our glossary page.
- Ask agent
- GARDENA property has access to an outdoor space, which could be private or shared.
- Enclosed garden,Rear garden
- ACCESSIBILITYHow a property has been adapted to meet the needs of vulnerable or disabled individuals.Read more about accessibility in our glossary page.
- Ask agent
Well Street, Ainsworth
Add an important place to see how long it'd take to get there from our property listings.
__mins driving to your place
Get an instant, personalised result:
- Show sellers you’re serious
- Secure viewings faster with agents
- No impact on your credit score
Your mortgage
Notes
Staying secure when looking for property
Ensure you're up to date with our latest advice on how to avoid fraud or scams when looking for property online.
Visit our security centre to find out moreDisclaimer - Property reference RS0884. The information displayed about this property comprises a property advertisement. Rightmove.co.uk makes no warranty as to the accuracy or completeness of the advertisement or any linked or associated information, and Rightmove has no control over the content. This property advertisement does not constitute property particulars. The information is provided and maintained by Wainwrights Estate Agents, Bury. Please contact the selling agent or developer directly to obtain any information which may be available under the terms of The Energy Performance of Buildings (Certificates and Inspections) (England and Wales) Regulations 2007 or the Home Report if in relation to a residential property in Scotland.
*This is the average speed from the provider with the fastest broadband package available at this postcode. The average speed displayed is based on the download speeds of at least 50% of customers at peak time (8pm to 10pm). Fibre/cable services at the postcode are subject to availability and may differ between properties within a postcode. Speeds can be affected by a range of technical and environmental factors. The speed at the property may be lower than that listed above. You can check the estimated speed and confirm availability to a property prior to purchasing on the broadband provider's website. Providers may increase charges. The information is provided and maintained by Decision Technologies Limited. **This is indicative only and based on a 2-person household with multiple devices and simultaneous usage. Broadband performance is affected by multiple factors including number of occupants and devices, simultaneous usage, router range etc. For more information speak to your broadband provider.
Map data ©OpenStreetMap contributors.




