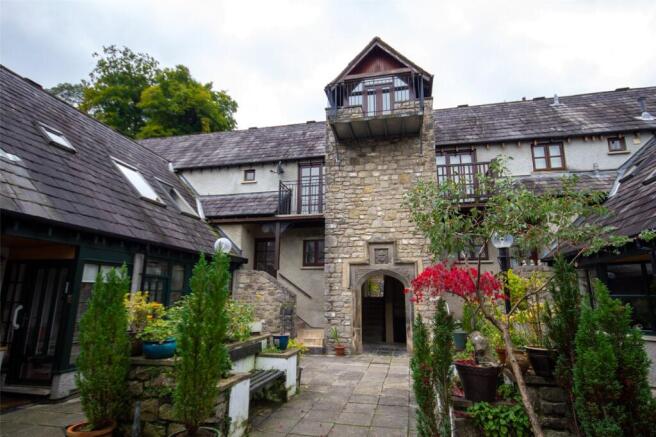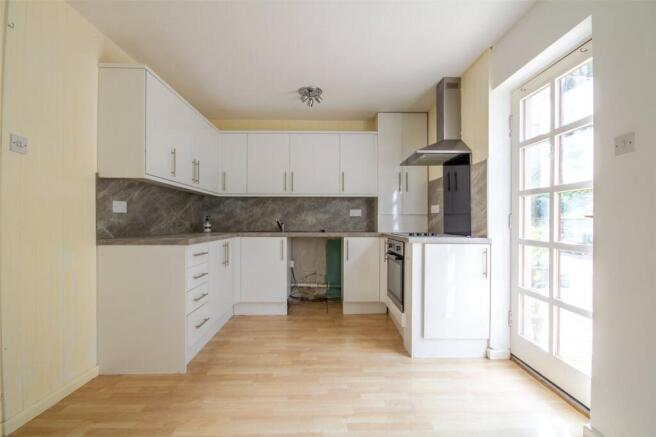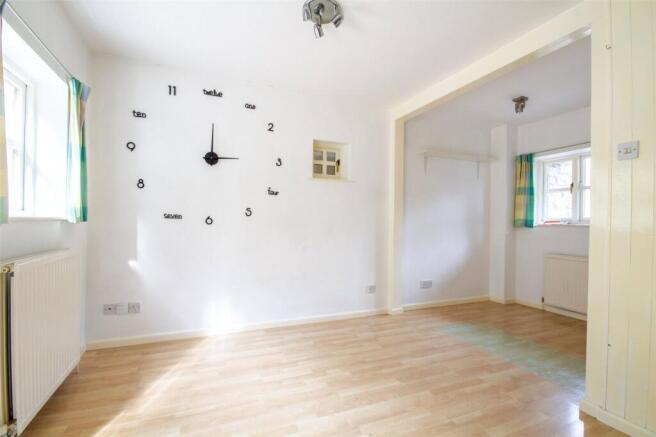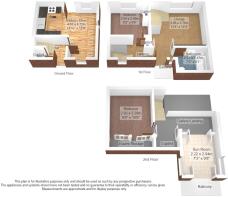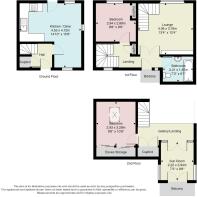
Highgate, Kendal, Cumbria, LA9

Letting details
- Let available date:
- 27/10/2025
- Deposit:
- £1,067A deposit provides security for a landlord against damage, or unpaid rent by a tenant.Read more about deposit in our glossary page.
- Min. Tenancy:
- Ask agent How long the landlord offers to let the property for.Read more about tenancy length in our glossary page.
- Let type:
- Long term
- Furnish type:
- Unfurnished
- Council Tax:
- Ask agent
- PROPERTY TYPE
Terraced
- BEDROOMS
2
- BATHROOMS
1
- SIZE
Ask agent
Key features
- Two Bedrooms
- Town Centre Location
- Laid Out Over Three Floors
- Kitchen/Diner And Separate Lounge
- Bedroom To First Floor
- Bedroom To Second Floor
- Two Balconies
- Allocated Parking
- Fantastic views over Kendal
Description
Two bedroom town house has modern fittings and fantastic open views. Good sized Kitchen/Diner, Lounge, Bedroom to first floor and further Bedroom to top floor. A further bonus is the allocated parking space - a real asset in this location.
INTRODUCTION
Just a stones throw away from Kendal town centre amenities, this two bedroom town house has modern fittings and fantastic open views. Built in the late 1980s the property has been designed to take advantage of the views with two balconies and a unique sun room. The kitchen diner is a good size and fitted with modern units, a lounge and bedroom to the first floor and second bedroom to the top floor. A further bonus is the allocated parking space - a real asset in this location. Gas centrally heated and double glazed. This historic area of Kendal offers easy access to the town centre. (approx 200 yards). There is the Kirkland Hall & Parish Church, Abbot Hall Park for relaxing walks and the Brewery Arts Centre for Arts, Cinema and socialising. Doctors, shops, library, bars and restaurants are all close by.
.
Steps lead from the courtyard to the glazed front door and into:
ENTRANCE HALL
Stairs lead to the first floor, laminate style flooring, radiator and down lights. Useful understairs cupboard.
KITCHEN/DINER
14' 10" x 15' 6" (4.53m x 4.72m) max L Shaped room with double glazed windows facing the front, side and rear. Double glazed door leading to the rear courtyard. Fitted with white gloss base, wall and drawer units with grey marble effect worktops and stainless steel sink with drainer. Ceramic hob with canopy over, electric under counter oven and wall mounted concealed boiler. Space for upright fridge freezer and plumbing for washing machine. Three ceiling lights, radiator, telephone and television aerial point.
FIRST FLOOR LANDING
Double glazed window facing the front aspect and double glazed door leading to the first balcony. Ceiling light, radiator and built in slimline cupboard.
BEDROOM
9' 8" x 9' 6" (2.94m x 2.89m) Double glazed window facing the rear elevation. Radiator and two wall lights. Open fronted cupboard with hanging space.
BATHROOM
7' 3" x 6' 1" (2.21m x 1.87m) Fitted with a three piece suite comprising of bath with shower over, pedestal wash hand basin and WC. Fully tiled there is an extractor, two wall lights, radiator and shaver point.
LOUNGE
13' 4" x 12' 4" (4.06m x 3.76m) Double glazed feature window facing the rear aspect with a pleasant outlook over the courtyard. Large fitted bookcases with over lighting, television aerial point, telephone point and radiator. Open tread stairs lead to the second floor gallery/mezzanine.
GALLERY/MEZZANINE
Built in double cupboard and down light.
BEDROOM
9' 8" x 10' 9" (2.93m x 3.29m) Rooflight to the rear aspect. Sliding doors to the eaves storage, downlight, radiator and telephone point.
SUN ROOM
7' 3" x 9' 8" (2.22m x 2.94m) Unique room with double glazed windows and glazed doors offering a fantastic view over Kendal across rooftops to the hills beyond. Tiled floor, four wall lights, telephone points and television aerial point. Double doors lead to the second balcony. From the balcony there is a panoramic view over Kendal across to the castle and to fells beyond.
EXTERNAL
To the front of the property is a maintained courtyard, part of the Websters Yard retirement complex. To the rear is a flagged open courtyard with space for pots and furniture if required. Steps lead to the undercover parking area with the parking space clearly marked.
DIRECTIONS
Leaving our offices on foot, head towards the town hall, turning left onto the cobbled lane between the barbers and Comida. Follow the lane up passing New Inn Yard and then turn right into the first under ground parking area for Websters Yard. Proceed up the stairs to the side and into the courtyard. Number 61 is to the left hand corner. what3words///cuts.mute.life
GENERAL INFORMATION
Mains Services: Water, Gas, Electric and Drainage Council Tax Band: C EPC Grading: C
Brochures
Particulars- COUNCIL TAXA payment made to your local authority in order to pay for local services like schools, libraries, and refuse collection. The amount you pay depends on the value of the property.Read more about council Tax in our glossary page.
- Band: C
- PARKINGDetails of how and where vehicles can be parked, and any associated costs.Read more about parking in our glossary page.
- Yes
- GARDENA property has access to an outdoor space, which could be private or shared.
- Yes
- ACCESSIBILITYHow a property has been adapted to meet the needs of vulnerable or disabled individuals.Read more about accessibility in our glossary page.
- Ask agent
Highgate, Kendal, Cumbria, LA9
Add an important place to see how long it'd take to get there from our property listings.
__mins driving to your place
Notes
Staying secure when looking for property
Ensure you're up to date with our latest advice on how to avoid fraud or scams when looking for property online.
Visit our security centre to find out moreDisclaimer - Property reference KEN180328_L. The information displayed about this property comprises a property advertisement. Rightmove.co.uk makes no warranty as to the accuracy or completeness of the advertisement or any linked or associated information, and Rightmove has no control over the content. This property advertisement does not constitute property particulars. The information is provided and maintained by Milne Moser, Kendal. Please contact the selling agent or developer directly to obtain any information which may be available under the terms of The Energy Performance of Buildings (Certificates and Inspections) (England and Wales) Regulations 2007 or the Home Report if in relation to a residential property in Scotland.
*This is the average speed from the provider with the fastest broadband package available at this postcode. The average speed displayed is based on the download speeds of at least 50% of customers at peak time (8pm to 10pm). Fibre/cable services at the postcode are subject to availability and may differ between properties within a postcode. Speeds can be affected by a range of technical and environmental factors. The speed at the property may be lower than that listed above. You can check the estimated speed and confirm availability to a property prior to purchasing on the broadband provider's website. Providers may increase charges. The information is provided and maintained by Decision Technologies Limited. **This is indicative only and based on a 2-person household with multiple devices and simultaneous usage. Broadband performance is affected by multiple factors including number of occupants and devices, simultaneous usage, router range etc. For more information speak to your broadband provider.
Map data ©OpenStreetMap contributors.
