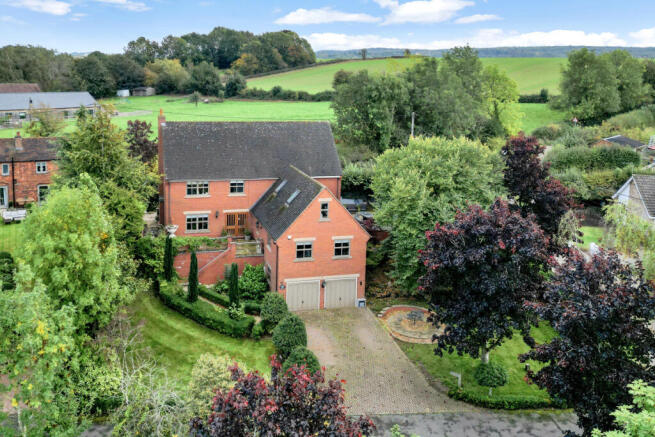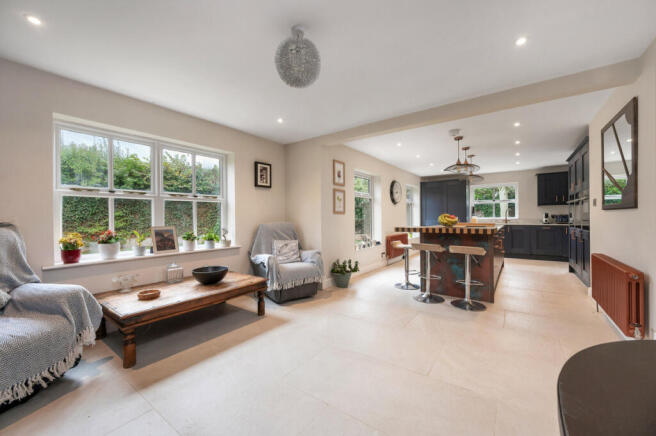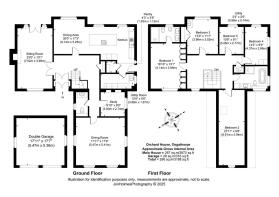Main Street, Osgathorpe, LE12

- PROPERTY TYPE
Detached
- BEDROOMS
5
- BATHROOMS
2
- SIZE
2,872 sq ft
267 sq m
- TENUREDescribes how you own a property. There are different types of tenure - freehold, leasehold, and commonhold.Read more about tenure in our glossary page.
Freehold
Key features
- Five Bedroom Detached Home in Elevated Position
- Over 2,800 sq. ft Accommodation Well Presented Throughout
- Spacious 30ft x 17.3ft Kitchen
- Three Reception Rooms
- Integral Double Garage
- Wraparound Southwest Facing Garden
- Desirable North West Leicestershire Village
- Five Bedrooms & Two Bathroom/Shower Rooms
Description
Orchard House is a substantial five-bedroom family home in the peaceful, Northwest Leicestershire village. Beautifully presented throughout, this home offers perfect space for the growing family in a semi-rural setting. The heart of the home is the stunning open-plan kitchen, living and dining area, complemented by three further reception rooms including a formal sitting room, dining room and dedicated home office. Five well-proportioned bedrooms and luxurious bath/shower rooms are arranged across the first floor. Outside, the property enjoys extensive gardens with mature planting, a large Indian stone driveway offering ample parking, and a double garage together with an additional parcel of land enhancing privacy and outlook early viewing is strongly recommended.
Location
Osgathorpe is a small village in Northwest Leicestershire situated between Loughborough and Ashby de la Zouch. Surrounded by rolling, open countryside the property itself stands close to a brook that runs through the village, and two charming bridges frame a central meadow area. The village has a Church, and pub called The New Storey. The surrounding countryside and villages offer a host of pubs, restaurants and local historic landmarks include Grace Dieu Priory and Woods (0.8 mile) and Mount St. Bernard’s Abbey (3.9 miles).
Distances
Leicester 19.5 miles / Nottingham 11.3 miles / Derby 13.4 miles / Loughborough 8.3 miles / Melbourne 9.1 miles / Ashby- de-la- Zouch 13.8 miles / East Midlands Airport 4.4 miles / East Midlands Parkway 2.8 miles / M1 (J24) 1.8 miles
Ground Floor
The property is entered via a spacious and welcoming entrance hall with tiled flooring, and a striking feature staircase rises to the first floor. From here, doors lead to several of the main living areas, creating a natural flow throughout the home.
The ground floor offers a superb balance of formal and informal living space. The principal reception room is bright and generously proportioned, enjoying dual-aspect windows that flood the room with natural light, along with a feature fireplace and French doors opening onto the rear garden, perfect for both everyday living and entertaining.
The heart of the home is the beautifully presented open-plan kitchen, living and dining area. Designed with modern family living in mind, this space offers a blend of practicality and style, with tiled flooring throughout and dual-aspect windows enhancing the sense of light and space. The contemporary kitchen is fitted with an extensive range of wall and base units complemented by quality worktops and integrated NEFF appliances, including two eye-level ovens, a microwave/combination oven, warming drawer, and a central island with induction hob, extractor, and breakfast bar seating. There is also an inset sink with mixer tap, integrated fridge freezer and dishwasher, and a generous walk-in pantry. A separate utility room provides additional storage and appliance space.
A dining room and study are located to the front of the house and completing the ground floor is a modern cloakroom.
First Floor
The first floor is accessed via a spacious landing which offers an attractive open area, large enough to accommodate a study or reading space, and is filled with natural light from a front-aspect window. From here, doors lead to five well-proportioned bedrooms and the beautifully appointed family bathroom.
The principal bedroom is a generous double room with fitted wardrobes, and a luxurious en-suite shower room featuring a four-piece suite with a walk-in shower, twin wash basins set into a stylish vanity unit, a bidet, and a low-level WC.
Completing the first floor is the impressive family bathroom, fitted with a contemporary four-piece suite including a freestanding roll-top bath and separate walk-in shower. The room is fully tiled and finished to a high standard with a heated towel rail.
Outside
Externally, the property occupies a generous plot with beautifully maintained grounds. A large Indian stone driveway provides ample off-road parking for multiple vehicles and leads to a double garage/basement. The front of the property is framed by mature hedging and well-defined boundaries, with areas of lawn and established planting adding colour and privacy.
To the rear, the enclosed garden is predominantly laid to lawn, complemented by a variety of mature shrubs, trees, and well-stocked borders. A paved patio area, accessed directly from the kitchen, provides the perfect space for outdoor dining and relaxation. In addition, the property benefits from a further parcel of land to the front, featuring an attractive mix of mature trees, plants, and shrubs, enhancing both the setting and sense of seclusion.
Services
Mains electricity, water and drainage are connected. The property has LPG central heating.
Local Authority
Northwest Leicestershire District Council.
Tenure
Freehold.
Directions
From the M1(J23) near Shepshed continue along the A512 towards Ashby-de-la- Zouch turning right onto Grace Dieu Lane and immediately left onto Snarrows Road. On entering the village turn left onto Main Street where the property can be found situated on the right-hand side.
Disclaimer
Whilst we endeavour to make our sales particulars accurate and reliable, all details are for guidance only and do not form part of any contract. If there is any point which is of particular importance to you, please contact the office and we would be pleased to check the information for you, particularly if contemplating travelling some distance to view the property.
- COUNCIL TAXA payment made to your local authority in order to pay for local services like schools, libraries, and refuse collection. The amount you pay depends on the value of the property.Read more about council Tax in our glossary page.
- Ask agent
- PARKINGDetails of how and where vehicles can be parked, and any associated costs.Read more about parking in our glossary page.
- Yes
- GARDENA property has access to an outdoor space, which could be private or shared.
- Yes
- ACCESSIBILITYHow a property has been adapted to meet the needs of vulnerable or disabled individuals.Read more about accessibility in our glossary page.
- Ask agent
Main Street, Osgathorpe, LE12
Add an important place to see how long it'd take to get there from our property listings.
__mins driving to your place
Get an instant, personalised result:
- Show sellers you’re serious
- Secure viewings faster with agents
- No impact on your credit score
Your mortgage
Notes
Staying secure when looking for property
Ensure you're up to date with our latest advice on how to avoid fraud or scams when looking for property online.
Visit our security centre to find out moreDisclaimer - Property reference RX654566. The information displayed about this property comprises a property advertisement. Rightmove.co.uk makes no warranty as to the accuracy or completeness of the advertisement or any linked or associated information, and Rightmove has no control over the content. This property advertisement does not constitute property particulars. The information is provided and maintained by Fine & Country, Woodhouse Eaves. Please contact the selling agent or developer directly to obtain any information which may be available under the terms of The Energy Performance of Buildings (Certificates and Inspections) (England and Wales) Regulations 2007 or the Home Report if in relation to a residential property in Scotland.
*This is the average speed from the provider with the fastest broadband package available at this postcode. The average speed displayed is based on the download speeds of at least 50% of customers at peak time (8pm to 10pm). Fibre/cable services at the postcode are subject to availability and may differ between properties within a postcode. Speeds can be affected by a range of technical and environmental factors. The speed at the property may be lower than that listed above. You can check the estimated speed and confirm availability to a property prior to purchasing on the broadband provider's website. Providers may increase charges. The information is provided and maintained by Decision Technologies Limited. **This is indicative only and based on a 2-person household with multiple devices and simultaneous usage. Broadband performance is affected by multiple factors including number of occupants and devices, simultaneous usage, router range etc. For more information speak to your broadband provider.
Map data ©OpenStreetMap contributors.




