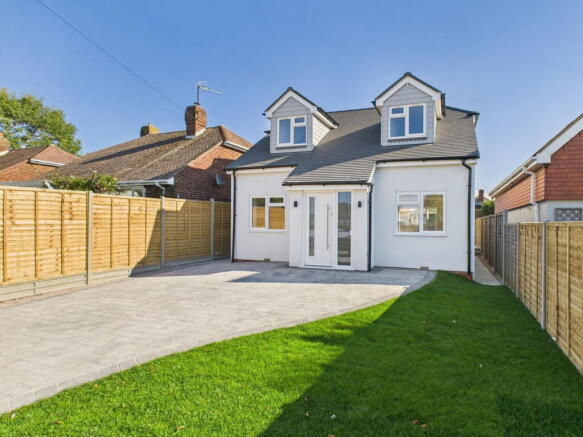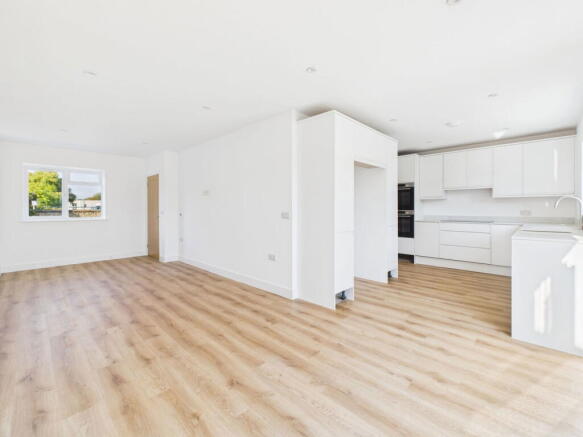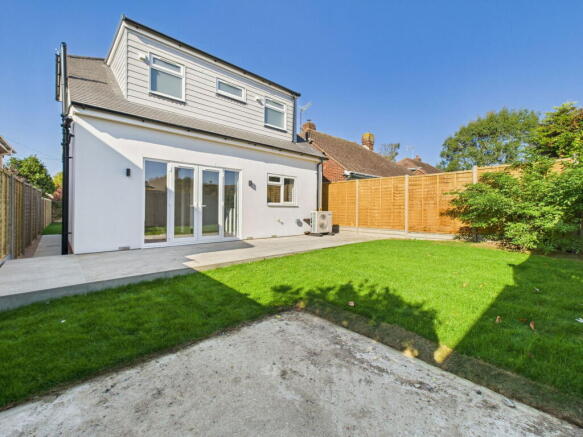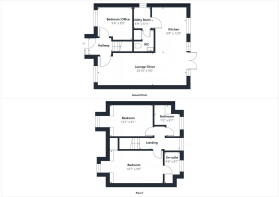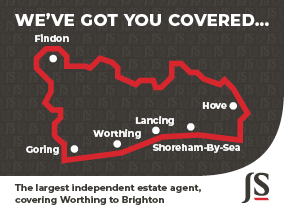
Ladydell Road, Worthing, BN11 2JT

- PROPERTY TYPE
Detached
- BEDROOMS
3
- BATHROOMS
2
- SIZE
Ask agent
- TENUREDescribes how you own a property. There are different types of tenure - freehold, leasehold, and commonhold.Read more about tenure in our glossary page.
Ask agent
Key features
- Brand New Detached House
- Three Double Bedrooms
- Dual Aspect Open Plan Living Room
- Modern Fitted Kitchen & Utility Room
- Ground Floor W/C
- Underfloor Heating & Heat Source Pump
- Two Bathrooms
- Off Road Parking For Several Vehicles
- Popular Residential Cul-De-Sac
- No Ongoing Chain
Description
Jacobs Steel are delighted to present this beautifully crafted, brand new home, peacefully tucked away in a cul-de-sac within central East Worthing. Built to an exceptional standard and offered with a 10-year build warranty, it combines contemporary style with energy efficiency. The ground floor enjoys underfloor heating powered by an air source heat pump, a spacious open-plan living and dining area, and a sleek handleless kitchen with quartz worktops and integrated appliances. A separate utility room and ground floor cloakroom add further convenience. Upstairs, three generous double bedrooms are served by two stylishly fitted bathrooms. Outside, the property boasts a beautiful rear garden, ideal for entertaining or relaxing, and a block-paved driveway providing parking for multiple vehicles. Offered with no onward chain, this is a superb opportunity to acquire a thoughtfully designed modern home in a sought-after location.
Internal The property opens into a bright and welcoming entrance hall, thoughtfully designed to link all ground floor rooms while providing access to the staircase leading to the first floor. The entire ground floor is finished with elegant Karndean oak-effect flooring and benefits from underfloor heating powered by an energy-efficient air source heat pump, ensuring a warm and inviting environment throughout. At the heart of the home is a spacious, L-shaped open-plan living, dining, and kitchen area, with dual east and west aspects that allow natural light to flood the space throughout the day. The contemporary handleless kitchen, seamlessly integrated with the living and dining zones, features sleek quartz worktops, a range of integrated appliances including two single ovens, and space for an American-style fridge/freezer. Expansive sliding doors provide direct access to, and delightful views of, the rear garden, enhancing both the sense of space and connectivity to the outdoors. A separate utility room adds practicality, providing laundry facilities and additional storage, complemented by a convenient ground floor cloakroom. A versatile ground-floor bedroom offers flexible use as a guest room, home office, or study, providing adaptability to suit a variety of needs. Upstairs, two generously proportioned double bedrooms are served by two stylish, contemporary bathrooms finished to a high specification. The master suite is particularly inviting, featuring a modern en-suite shower room, while the remaining bedroom offers a comfortable and adaptable space suitable for family or guests.
External A generously proportioned rear garden provides an ideal outdoor space for both relaxation and entertaining. A large patio area is perfectly suited for alfresco dining, social gatherings, or simply enjoying the sunshine, while the expansive lawn offers a low-maintenance canvas ready to be personalised by those with a green thumb. The garden will soon benefit from the addition of a timber-built shed, providing practical storage or potential use as a workshop or hobby space, along with a new fence line to be erected along the east boundary, ensuring improved privacy and a smart, well-defined perimeter. The patio extends along both sides of the detached property, seamlessly connecting the rear and front gardens and enhancing accessibility. To the front, a substantial block-paved driveway provides off-road parking for multiple vehicles. The front garden is further defined by a striking original 6ft flint wall, which not only adds character and charm but also ensures privacy and a strong sense of enclosure.
Situated This brand new detached residence occupies a highly desirable position on one of Worthing’s most sought-after cul-de-sacs in central East Worthing. Ideally situated close to Homefield Park, the property is just moments from the seafront and less than half a mile from the vibrant town centre, where an eclectic mix of independent cafés, award-winning restaurants, and boutique shops awaits. For those who enjoy an active lifestyle, the acclaimed Splashpoint Leisure Centre is within easy walking distance, offering two swimming pools, a state-of-the-art gym, and a relaxing spa. Families are well catered for with three nearby parks and a sea-themed children’s playground, providing abundant outdoor space and community amenities on your doorstep. Commuters will benefit from excellent transport links, with East Worthing and Worthing railway stations close by, offering regular and direct services along the south coast and to London, making daily travel straightforward and convenient. This exceptional location combines the perfect balance of coastal charm, family-friendly amenities, and effortless connectivity.
Council Tax Band TBC
Brochures
Brochure 1- COUNCIL TAXA payment made to your local authority in order to pay for local services like schools, libraries, and refuse collection. The amount you pay depends on the value of the property.Read more about council Tax in our glossary page.
- Ask agent
- PARKINGDetails of how and where vehicles can be parked, and any associated costs.Read more about parking in our glossary page.
- Yes
- GARDENA property has access to an outdoor space, which could be private or shared.
- Yes
- ACCESSIBILITYHow a property has been adapted to meet the needs of vulnerable or disabled individuals.Read more about accessibility in our glossary page.
- Ask agent
Energy performance certificate - ask agent
Ladydell Road, Worthing, BN11 2JT
Add an important place to see how long it'd take to get there from our property listings.
__mins driving to your place
Get an instant, personalised result:
- Show sellers you’re serious
- Secure viewings faster with agents
- No impact on your credit score
Your mortgage
Notes
Staying secure when looking for property
Ensure you're up to date with our latest advice on how to avoid fraud or scams when looking for property online.
Visit our security centre to find out moreDisclaimer - Property reference S1468406. The information displayed about this property comprises a property advertisement. Rightmove.co.uk makes no warranty as to the accuracy or completeness of the advertisement or any linked or associated information, and Rightmove has no control over the content. This property advertisement does not constitute property particulars. The information is provided and maintained by Jacobs Steel, Worthing. Please contact the selling agent or developer directly to obtain any information which may be available under the terms of The Energy Performance of Buildings (Certificates and Inspections) (England and Wales) Regulations 2007 or the Home Report if in relation to a residential property in Scotland.
*This is the average speed from the provider with the fastest broadband package available at this postcode. The average speed displayed is based on the download speeds of at least 50% of customers at peak time (8pm to 10pm). Fibre/cable services at the postcode are subject to availability and may differ between properties within a postcode. Speeds can be affected by a range of technical and environmental factors. The speed at the property may be lower than that listed above. You can check the estimated speed and confirm availability to a property prior to purchasing on the broadband provider's website. Providers may increase charges. The information is provided and maintained by Decision Technologies Limited. **This is indicative only and based on a 2-person household with multiple devices and simultaneous usage. Broadband performance is affected by multiple factors including number of occupants and devices, simultaneous usage, router range etc. For more information speak to your broadband provider.
Map data ©OpenStreetMap contributors.
