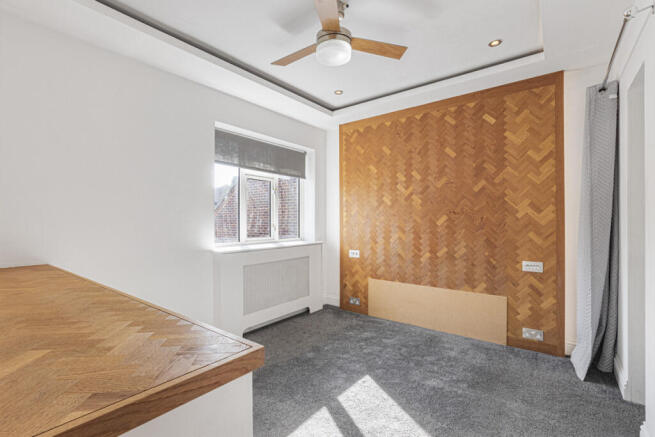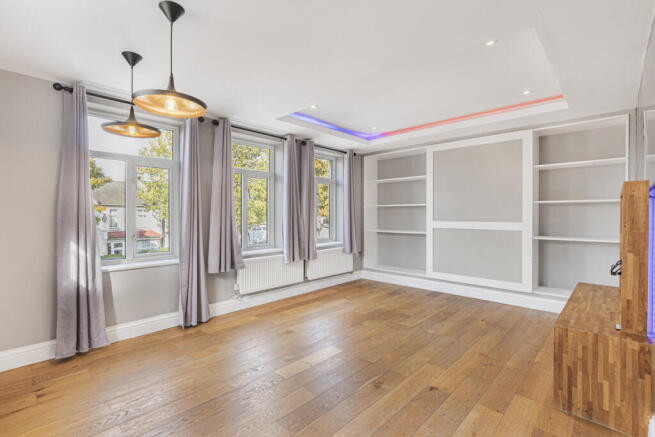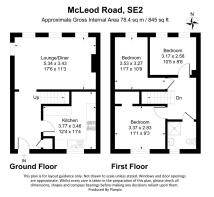3 bedroom maisonette for sale
McLeod Road, Abbey Wood, SE2 0BS

- PROPERTY TYPE
Maisonette
- BEDROOMS
3
- BATHROOMS
1
- SIZE
845 sq ft
79 sq m
Key features
- Chain Free
- 88 Year Lease
- Beautifully Presented Throughout
- Generous Lounge, Spacious Kitchen
- 0.5 Mile to Elizabeth line and Mainline Station
- Desirable Co-Op Development
- 3 Sizeable bedrooms
- Great for access to Shops, Schools, Busses
- Nestled close to the scenic Bostall Woods
- EPC: C(74) & Council Tax Band: B
Description
Chain Free! This beautiful 3-bedroom split level apartment is located on the 1st floor via secure entry phone system. Situated in the heart of Abbey Wood on the ever-popular Co-Op Development. Boasting an excellent location, offering easy access to an array of amenities that cater to all your lifestyle needs. Families will appreciate the proximity to sought-after primary and secondary schools. Outdoor-lovers will enjoy the nearby parks and woodland provide a tranquil escape for leisurely strolls or weekend picnics. Commuters will be delighted by the excellent transport links, with Abbey Wood Elizabeth Line and Mainline station just a short walk away, with swift connections to central London, Kent, and beyond. The property is also well-served by local bus routes, making travel a breeze.
The apartment offers light and airy accommodation throughout, with generous sized rooms, and a few added touch-of-class features. The Entrance Hall is a welcoming space, with fitted storage cupboard, housing combi-boiler. The Kitchen Breakfast Room has ample worksurface and storage space. The Living Room boasts dual-aspect windows for maximum natural light, and comes with fitted storage units, striking feature wall with polished-plaster finish, and drop-coving with strip-lights.
Upstairs, the Landing maximises use of storage space with bespoke wall-length storage units. The Master Bedroom comes with built-in wardrobe, fitted draws and TV unit, and gorgeous floor-to-ceiling herringbone headboard. Bedrooms Two and Three are also double in-size, and finished to a modern taste. The Shower Room comes with enclosed shower cubicle, low level WC and floating vanity-wash basin unit.
At James Gorey Estate Agents, we understand the importance of finding a home that meets all your needs. Don’t miss out on making this exceptional property your new home. Contact us today to arrange a viewing.
Agent Notes
All details are based on information supplied by the seller and should be verified by your solicitor prior to exchanging contracts.
- Reason for sale: Selling investment property
- Chain free: Yes
- Subject to a tenancy: No
- Year built: Early 1960s
- Year purchased: January 2014
- Parking available: Yes Street parking - permits required
- Parking costs: Please refer to Greenwich Council website.
- Double glazed windows: Full
- Loft: Yes
- Loft details: Not Boarded and insulated. Access from the internal landing (no ladder included)
- Fences owned: No Fences
- Shared/communal facilities: Yes There is a communal entrance and stairs leading to a wide landing across all the front doors of the properties.
- Disclosed Issues/defects: There are no known concerns
- Structural alterations, extensions, significant repairs: Yes The large bedroom was divided in two to make the property into a 3 bedroomed one. The bathroom furniture was moved around. Permission was obtained from Greenwich Council.
- Planning permission or proposals that will affect the Property: No
Tenure Details
- EPC Rating: C (74)
- Council tax band: B
- Tenure: Leasehold
- Share in freehold: No
- Ground rent per annum: N/A
- Ground rent review: No
- Service charge per annum (reviewed annually): 1,512.00 (estimate for year ending 31/3/2026)
- Lease length remaining: 88
- Sinking/reserve fund: No
- Shared ownership: No
Utilities and Restrictions
- Last rewired: Unsure
- Fuse board location: Unsure
- Heating supply: Gas central heating - mains
- Central heating system installed date: Boiler installed in 2013
- Boiler type: Combi boiler
- Boiler location: In a cupboard by the front door
- Heating system last serviced: Early 2025
- Primary sewerage supply: Mains supply
- Primary water supply: Mains supply
- Electricity supply: Mains supply
- Broadband: FTTP
- Flooded within the past five years: No
- Issues with obtaining insurance due to Flood risks: No
- Flood defences: No
- Any restrictions associated with the property: Yes
- Restriction details: Greenwich Council needs to be aware of sub letting the property.
- Public rights of way: No
- Private rights of way: No
- Private road: No
- In a Conservation area: No
- Listed building: No
- Tree preservation order: No
Disclaimer
All property details are provided in good faith and are based on information supplied by the owner to the best of their knowledge and do not form part of any offer or contract. You should verify all information by inspection or with your solicitor. Nothing within the property details constitutes a survey or legal advice and we have not tested any services, equipment or facilities. We are members of ARLA Propertymark, the Property Redress Scheme, TDS and backed by a Client Money Protection (CMP) scheme which guarantees your money is always protected. Our landlord and tenant fees can be viewed at jamesgorey.com along with our Privacy, AML and Referral fee policies.
Brochures
Brochure 1- COUNCIL TAXA payment made to your local authority in order to pay for local services like schools, libraries, and refuse collection. The amount you pay depends on the value of the property.Read more about council Tax in our glossary page.
- Band: B
- PARKINGDetails of how and where vehicles can be parked, and any associated costs.Read more about parking in our glossary page.
- Yes
- GARDENA property has access to an outdoor space, which could be private or shared.
- Ask agent
- ACCESSIBILITYHow a property has been adapted to meet the needs of vulnerable or disabled individuals.Read more about accessibility in our glossary page.
- Ask agent
McLeod Road, Abbey Wood, SE2 0BS
Add an important place to see how long it'd take to get there from our property listings.
__mins driving to your place
Get an instant, personalised result:
- Show sellers you’re serious
- Secure viewings faster with agents
- No impact on your credit score
Your mortgage
Notes
Staying secure when looking for property
Ensure you're up to date with our latest advice on how to avoid fraud or scams when looking for property online.
Visit our security centre to find out moreDisclaimer - Property reference RX627923. The information displayed about this property comprises a property advertisement. Rightmove.co.uk makes no warranty as to the accuracy or completeness of the advertisement or any linked or associated information, and Rightmove has no control over the content. This property advertisement does not constitute property particulars. The information is provided and maintained by James Gorey Estate Agents, South East London and Kent. Please contact the selling agent or developer directly to obtain any information which may be available under the terms of The Energy Performance of Buildings (Certificates and Inspections) (England and Wales) Regulations 2007 or the Home Report if in relation to a residential property in Scotland.
*This is the average speed from the provider with the fastest broadband package available at this postcode. The average speed displayed is based on the download speeds of at least 50% of customers at peak time (8pm to 10pm). Fibre/cable services at the postcode are subject to availability and may differ between properties within a postcode. Speeds can be affected by a range of technical and environmental factors. The speed at the property may be lower than that listed above. You can check the estimated speed and confirm availability to a property prior to purchasing on the broadband provider's website. Providers may increase charges. The information is provided and maintained by Decision Technologies Limited. **This is indicative only and based on a 2-person household with multiple devices and simultaneous usage. Broadband performance is affected by multiple factors including number of occupants and devices, simultaneous usage, router range etc. For more information speak to your broadband provider.
Map data ©OpenStreetMap contributors.




