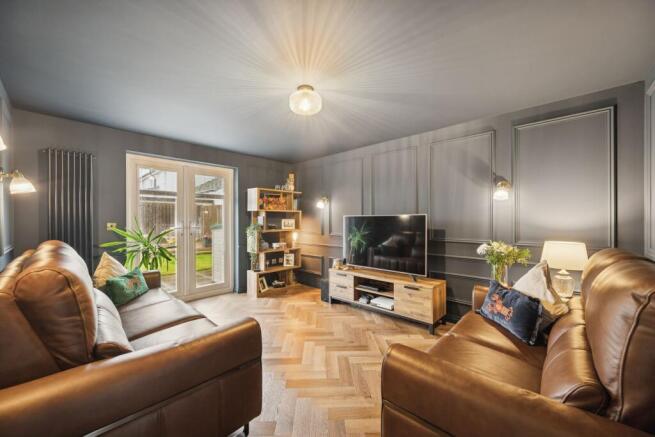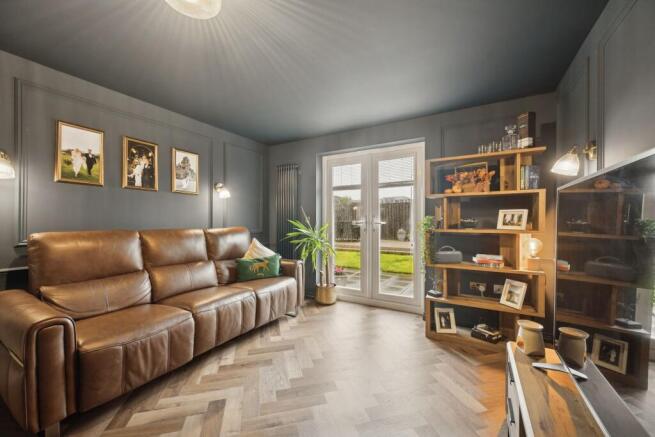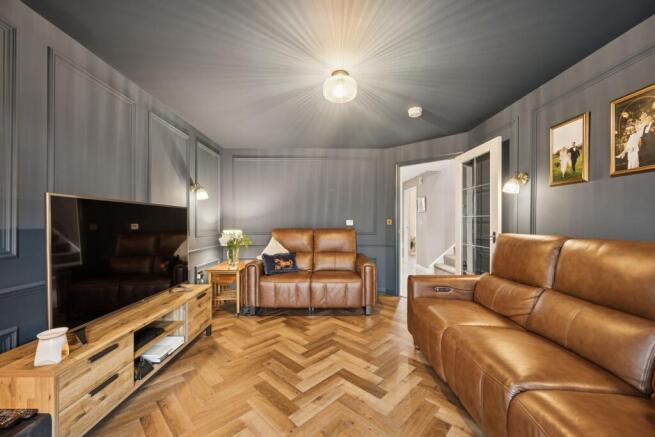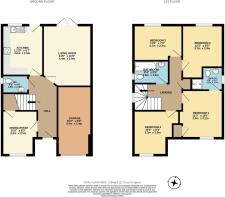4 bedroom detached house for sale
Kerr's Way, Armadale, EH48

- PROPERTY TYPE
Detached
- BEDROOMS
4
- BATHROOMS
3
- SIZE
1,109 sq ft
103 sq m
- TENUREDescribes how you own a property. There are different types of tenure - freehold, leasehold, and commonhold.Read more about tenure in our glossary page.
Freehold
Key features
- Chain Free
- Built by Taylor Wimpey in their sought-after “Douglas 2.0” design
- Stunning Move in Condition
- Garage with double driveway
- EV Charging Station
- Private Landscaped Rear Garden
- Walking distance to Armadale Train Station, ASDA & Southdale Primary
Description
Tucked away within one of Armadale’s most sought-after modern developments, Kerrs Way is a truly outstanding example of contemporary family living. Built in 2016 by Taylor Wimpey in their ever-popular “Douglas 2.0” design, this exceptional four-bedroom detached home combines elegant design, generous proportions, and a series of impressive upgrades that lift it to a completely different level of style and comfort.
As you approach the property, you immediately notice the sense of privacy that comes with its position at the very end of the road, there’s no through traffic, just peace and quiet. The home has a wonderful presence from the outside, with its double driveway, EV Charging Station, garage, and beautifully maintained frontage setting the tone for what lies beyond.
Stepping inside, you’re greeted by a bright and spacious hallway finished in soft neutral tones and glossy light grey tiling, which reflects light beautifully and gives an instant impression of calm and elegance. The décor feels warm and welcoming, yet modern and refined, setting the stage for the rest of the home.
To the left of the hallway lies the formal dining room, a beautifully proportioned space ideal for hosting dinner parties or family gatherings. The stylish décor continues creating an inviting atmosphere, while a handy under-stair storage cupboard keeps the space practical and clutter-free.
Towards the rear, the home truly comes to life in the living room, where boutique hotel-inspired style meets homely warmth. This stunning space has been thoughtfully upgraded with the upgrade of a wall mounted column radiator, new multi-toned herringbone flooring, adding both texture and depth, while the choice of rich wall and ceiling tones creates a striking, contemporary backdrop.. The room is filled with natural light thanks to patio doors that open directly onto the garden, which is filled with sun all day due to the positioning of the home, giving an effortless indoor-outdoor connection that’s perfect for both relaxing and entertaining.
Stepping outside, the rear garden feels like a private haven. The space has been carefully landscaped to include a mix of patio, decking, and lawned areas, offering multiple spots to unwind or enjoy time with family and friends. Because the home sits on an end plot, you benefit from no neighbouring property to the left and open green fields behind, creating a wonderful sense of privacy. It’s not unusual to spot local wildlife, including deer, passing through the field, a tranquil reminder of the natural beauty surrounding this fantastic development.
Back inside, and adjacent to the living area, is the home’s beautifully designed kitchen, a perfect mix of elegance and practicality. The space features sleek white gloss cabinetry, a stylish gloss & matte black splashback, and a range of integrated appliances including a fridge freezer and dishwasher. There’s also a breakfast bar, ideal for casual dining or enjoying your morning coffee while taking in the garden views. Every inch of this space has been designed to feel effortlessly modern yet inviting.
Completing the ground floor is a contemporary WC, which perfectly complements the rest of the home. With its half-wall white herringbone tiling and feature wallpaper, it’s a small space that still manages to make a stylish impression.
Heading upstairs, the quality continues. The principal bedroom is a sanctuary of calm, sophistication and currently accommodating a king-size bed. The room is finished in soft, neutral tones, creating a peaceful retreat at the end of the day. The elegant cluster pendant lights coming down on either side of the bed add a touch of glamour and hotel-like luxury. A built-in storage cupboard provides practicality without compromising on aesthetics.The en-suite shower room is every bit as luxurious as you’d hope, fully tiled in contemporary tones, featuring a double walk-in shower with both a rainfall and handheld showerhead, and finished with a sleek LED-backlit mirror for a true spa-inspired feel.
Bedrooms two and three are both generous in size and currently serve as stylish home offices, though each can comfortably accommodate a double bed and additional furnishings. Their versatility makes them ideal for families, guests, or remote workers alike. Bedroom four is currently arranged as a dressing room, offering excellent storage and functionality, but it could just as easily serve as a guest bedroom, nursery, or children’s room, depending on your needs. The family bathroom completes the upper level, fresh, neutral, and beautifully presented with beige half-wall tiling and a crisp, timeless design.
Externally, the home continues to impress. A double driveway provides ample off-street parking, perfect for vehicles, storage, or conversion potential. The property’s end-of-road position ensures privacy, and the beautifully maintained surroundings reflect the pride of ownership throughout this development.
The setting of this home is just as impressive as the property itself. Kerrs Way sits within a highly sought-after development, renowned for its peaceful, community-focused atmosphere and convenient proximity to local amenities. From your front door, you’re within walking distance of Armadale Train Station, offering regular services to both Edinburgh and Glasgow, making commuting a breeze. Everyday essentials are close at hand with ASDA supermarket nearby, while the popular Rowan Tree Restaurant provides a great local spot for dining out. Families are exceptionally well catered for, with Southdale Primary School, Wee Gems Nursery, and Armadale Academy all within easy reach.
There’s also a children’s play park just around the corner from the home, adding to the appeal for young families. And for those needing to travel further afield, the property is just over five minutes from major motorway connections, linking you effortlessly to the wider Central Belt.
Every detail of this home has been carefully considered to create a space that feels both luxurious and comfortable, a place where style meets substance. From the boutique-inspired living spaces and the serene principal suite to the landscaped garden and enviable location, this is a property that truly stands out.
EPC Rating: C
Parking - Garage
Parking - Driveway
Brochures
Home ReportProperty Brochure- COUNCIL TAXA payment made to your local authority in order to pay for local services like schools, libraries, and refuse collection. The amount you pay depends on the value of the property.Read more about council Tax in our glossary page.
- Band: E
- PARKINGDetails of how and where vehicles can be parked, and any associated costs.Read more about parking in our glossary page.
- Garage,Driveway
- GARDENA property has access to an outdoor space, which could be private or shared.
- Front garden,Rear garden
- ACCESSIBILITYHow a property has been adapted to meet the needs of vulnerable or disabled individuals.Read more about accessibility in our glossary page.
- Ask agent
Kerr's Way, Armadale, EH48
Add an important place to see how long it'd take to get there from our property listings.
__mins driving to your place
Get an instant, personalised result:
- Show sellers you’re serious
- Secure viewings faster with agents
- No impact on your credit score

Your mortgage
Notes
Staying secure when looking for property
Ensure you're up to date with our latest advice on how to avoid fraud or scams when looking for property online.
Visit our security centre to find out moreDisclaimer - Property reference 92ea1833-246e-40d6-8cf7-36356ea73064. The information displayed about this property comprises a property advertisement. Rightmove.co.uk makes no warranty as to the accuracy or completeness of the advertisement or any linked or associated information, and Rightmove has no control over the content. This property advertisement does not constitute property particulars. The information is provided and maintained by Bridges Properties, Livingston. Please contact the selling agent or developer directly to obtain any information which may be available under the terms of The Energy Performance of Buildings (Certificates and Inspections) (England and Wales) Regulations 2007 or the Home Report if in relation to a residential property in Scotland.
*This is the average speed from the provider with the fastest broadband package available at this postcode. The average speed displayed is based on the download speeds of at least 50% of customers at peak time (8pm to 10pm). Fibre/cable services at the postcode are subject to availability and may differ between properties within a postcode. Speeds can be affected by a range of technical and environmental factors. The speed at the property may be lower than that listed above. You can check the estimated speed and confirm availability to a property prior to purchasing on the broadband provider's website. Providers may increase charges. The information is provided and maintained by Decision Technologies Limited. **This is indicative only and based on a 2-person household with multiple devices and simultaneous usage. Broadband performance is affected by multiple factors including number of occupants and devices, simultaneous usage, router range etc. For more information speak to your broadband provider.
Map data ©OpenStreetMap contributors.




